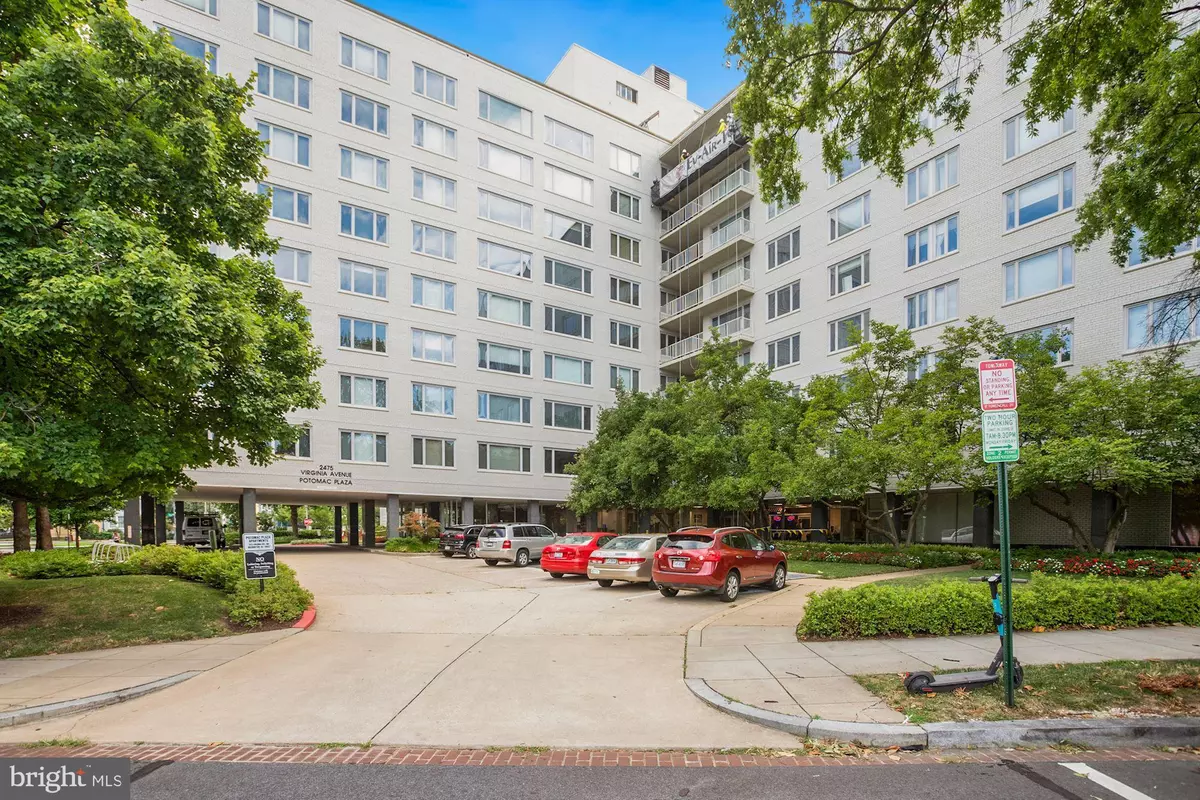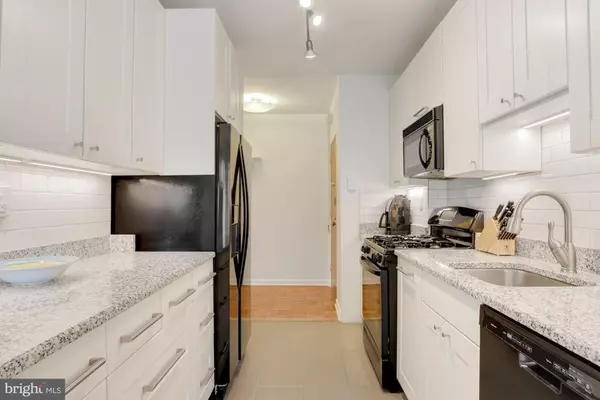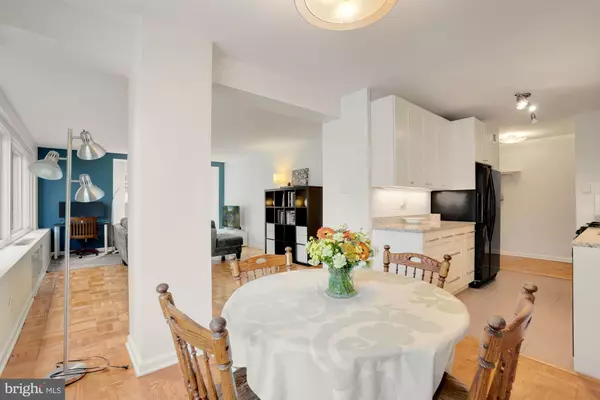$485,000
$499,000
2.8%For more information regarding the value of a property, please contact us for a free consultation.
2475 VIRGINIA AVE NW #204 Washington, DC 20037
2 Beds
2 Baths
1,250 SqFt
Key Details
Sold Price $485,000
Property Type Condo
Sub Type Condo/Co-op
Listing Status Sold
Purchase Type For Sale
Square Footage 1,250 sqft
Price per Sqft $388
Subdivision Foggy Bottom
MLS Listing ID DCDC2060664
Sold Date 11/21/22
Style Mid-Century Modern
Bedrooms 2
Full Baths 2
Condo Fees $1,704/mo
HOA Y/N N
Abv Grd Liv Area 1,250
Originating Board BRIGHT
Year Built 1956
Annual Tax Amount $372,554
Tax Year 2021
Property Description
This sleek two bedroom corner unit is a green oasis in the heart of Foggy Bottom. Wake up to morning sunshine filtered through the flowering magnolia and crape myrtle in the surrounding gardens. Enjoy views of historic town homes and endless skies above. Potomac Plaza Coop is included in James Goode's "Best Addresses," that chronicles distinguished residential buildings in Washington, DC. Proudly Mid-Century Modern in style, it was the first residential apartment built in the location in 1956.
Walk Score of 97, a walker's paradise! So close to the World Bank, GW University, US State Department, White House, and Kennedy Center. Georgetown waterfront, hiking and bike trails and Rock Creek Park are only steps away. 10 minutes to everything- Dupont, Smithsonian museums, national monuments. 10 minutes to Reagan National airport and one stop light to NOVA.
This prime Potomac Plaza "find" sports 1250 square feet of well designed space. The stylish kitchen has white cabinets, granite counters, a white subway tile backsplash, gray tile floor and upscale appliances including a gas range. And there is a pantry! The kitchen is open to the dining area. Every view is a delight .
Double pane windows throughout are maintained by the coop management. Living areas have polished wood floors. The already generous closet space throughout the apartment was redesigned by the current owners to maximize its capacity with smart built-in shelves, compartments that slide out, drawers for personal items and more. You need to see it to believe it! The primary bedroom suite has a customized walk-in closet and a full bath. Both bedrooms are carpeted. Extra storage is included. There is a spectacular roof deck with outdoor furniture and the best view in town of fireworks on the Fourth. Rooftop views extend to the Potomac River and into Virginia.
All utilities and real estate taxes are included in the coop fee.
Guest parking is available at the front of the building.
There is a 24 hour desk and on site management. At the time of listing, rental concierge parking was available in the garage at $210/month.
Location
State DC
County Washington
Zoning VERTICAL-MIXED USE
Rooms
Main Level Bedrooms 2
Interior
Interior Features Built-Ins, Carpet, Combination Kitchen/Dining, Dining Area, Floor Plan - Open, Kitchen - Galley, Pantry, Tub Shower, Upgraded Countertops, Walk-in Closet(s), Window Treatments, Wood Floors
Hot Water Electric
Heating Central, Convector
Cooling Central A/C
Equipment Dishwasher, Disposal, Microwave, Oven - Self Cleaning, Oven/Range - Gas, Refrigerator, Icemaker
Window Features Casement,Double Pane,Screens
Appliance Dishwasher, Disposal, Microwave, Oven - Self Cleaning, Oven/Range - Gas, Refrigerator, Icemaker
Heat Source Natural Gas
Exterior
Amenities Available Concierge, Elevator, Exercise Room, Extra Storage, Laundry Facilities, Meeting Room, Security
Water Access N
View City, Street, Trees/Woods
Accessibility Grab Bars Mod, Level Entry - Main, No Stairs
Garage N
Building
Story 1
Unit Features Hi-Rise 9+ Floors
Sewer Public Sewer
Water Public
Architectural Style Mid-Century Modern
Level or Stories 1
Additional Building Above Grade, Below Grade
New Construction N
Schools
Elementary Schools Francis - Stevens
School District District Of Columbia Public Schools
Others
Pets Allowed N
HOA Fee Include Air Conditioning,Common Area Maintenance,Electricity,Ext Bldg Maint,Gas,Heat,Insurance,Lawn Maintenance,Management,Recreation Facility,Reserve Funds,Sewer,Snow Removal,Taxes,Trash,Water
Senior Community No
Tax ID 0031//0837
Ownership Cooperative
Special Listing Condition Standard
Read Less
Want to know what your home might be worth? Contact us for a FREE valuation!

Our team is ready to help you sell your home for the highest possible price ASAP

Bought with Lydia A Hatfield • Washington Fine Properties, LLC

GET MORE INFORMATION





