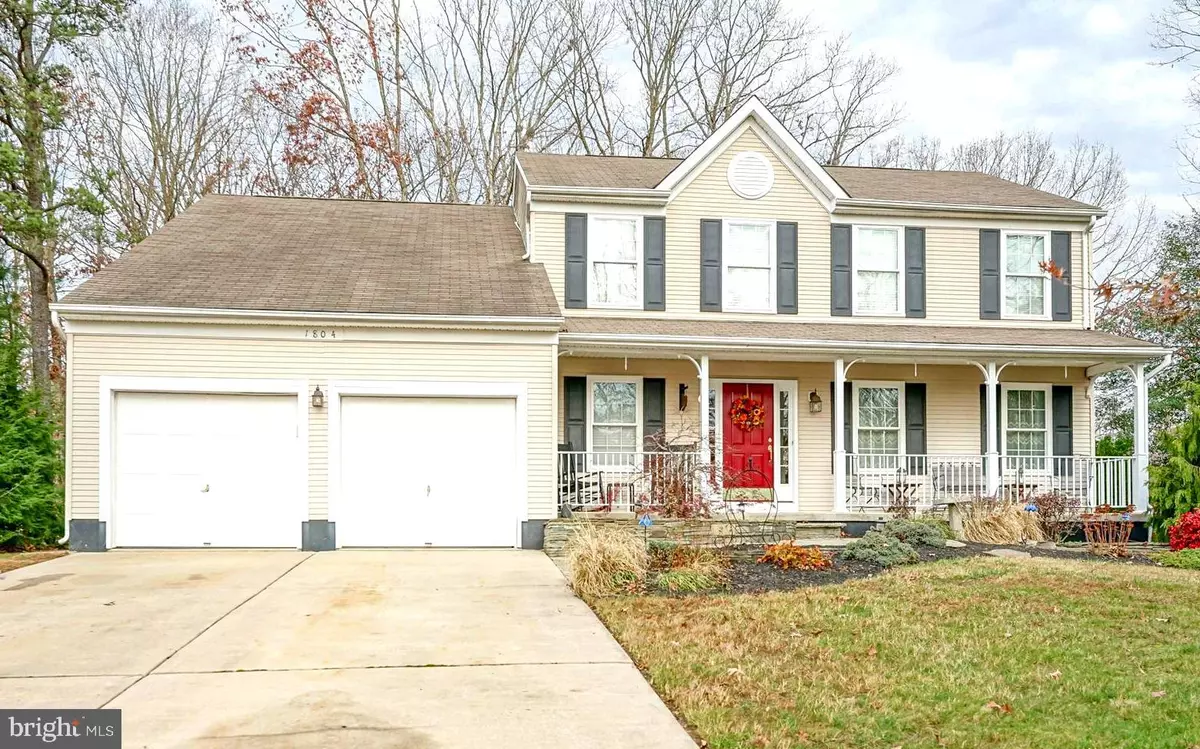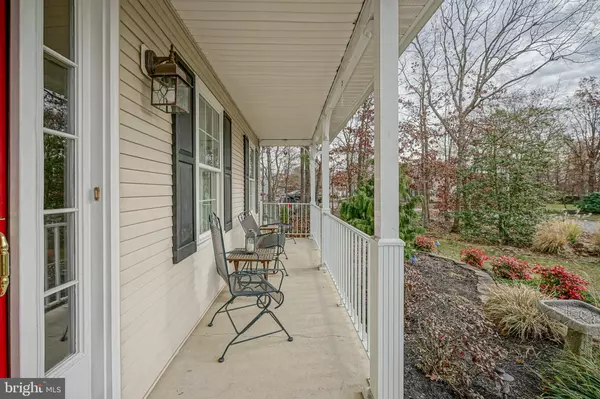$345,099
$345,099
For more information regarding the value of a property, please contact us for a free consultation.
1804 SNOWBERRY DR Williamstown, NJ 08094
4 Beds
3 Baths
2,252 SqFt
Key Details
Sold Price $345,099
Property Type Single Family Home
Sub Type Detached
Listing Status Sold
Purchase Type For Sale
Square Footage 2,252 sqft
Price per Sqft $153
Subdivision Tall Oaks
MLS Listing ID NJGL268346
Sold Date 01/19/21
Style Colonial
Bedrooms 4
Full Baths 2
Half Baths 1
HOA Y/N N
Abv Grd Liv Area 2,252
Originating Board BRIGHT
Year Built 1998
Annual Tax Amount $9,678
Tax Year 2020
Lot Size 0.480 Acres
Acres 0.48
Lot Dimensions 0.00 x 0.00
Property Sub-Type Detached
Property Description
Welcome home! The front porch and Flag Stone walkway create a feeling of home as soon as you pull up. Enter this beautifully maintained home into flowing hardwood floors throughout the lower level. The living room is open to the formal dining room . Into the kitchen you will find upgraded Granite/Corian countertops, newer cabinets, a large pantry , newer dishwasher and garbage disposal all with room for a table! Step into your cozy family room that boasts hardwood flooring, crown molding, custom built ins, and a gas fireplace which makes it perfect for movie nights on those cold winter evenings. The main level is complete with a laundry room and half bath. Upstairs you will find the grand master suite with large wall closets, crown molding and a ceiling fan . The master bathroom has an upgraded double sink vanity, custom tile stall shower, Large soaking tub, and your own linen closet. Down the hall you will find 3 more good sized bedrooms all with large closets and ceiling fans. The full bathroom features a tub shower and newer ceramic tile flooring. Outside, you will find the perfect backyard retreat with the large 37 x 14 Composite Deck overlooking the beautiful park-like views of this wooded lot including a custom fish pond. Perfect for entertaining in the warmer months! There is also a full, unfinished basement that can add the perfect man cave, game room, movie room or playroom if you choose to finish it. You'll also never have to clear snow off your car again with the oversized attached 2 car garage. This home is picture perfect. Make your offer today!
Location
State NJ
County Gloucester
Area Monroe Twp (20811)
Rooms
Other Rooms Living Room, Dining Room, Primary Bedroom, Bedroom 2, Bedroom 3, Bedroom 4, Kitchen, Family Room, Basement, Laundry, Bathroom 2, Primary Bathroom, Half Bath
Basement Unfinished
Interior
Interior Features Ceiling Fan(s), Crown Moldings, Kitchen - Eat-In, Pantry, Stall Shower, Tub Shower, Upgraded Countertops, Wood Floors, Dining Area, Family Room Off Kitchen, Soaking Tub, Built-Ins
Hot Water Natural Gas
Heating Forced Air
Cooling Central A/C
Flooring Hardwood, Carpet, Vinyl
Fireplaces Number 1
Fireplaces Type Gas/Propane
Equipment Disposal, Dishwasher
Fireplace Y
Appliance Disposal, Dishwasher
Heat Source Natural Gas
Laundry Main Floor
Exterior
Exterior Feature Deck(s)
Parking Features Garage - Front Entry, Inside Access
Garage Spaces 4.0
Water Access N
Accessibility None
Porch Deck(s)
Attached Garage 2
Total Parking Spaces 4
Garage Y
Building
Story 2
Sewer Public Sewer
Water Public
Architectural Style Colonial
Level or Stories 2
Additional Building Above Grade, Below Grade
New Construction N
Schools
School District Monroe Township Public Schools
Others
Senior Community No
Tax ID 11-001410203-00032
Ownership Fee Simple
SqFt Source Assessor
Special Listing Condition Standard
Read Less
Want to know what your home might be worth? Contact us for a FREE valuation!

Our team is ready to help you sell your home for the highest possible price ASAP

Bought with Nanci Sinclair • BHHS Fox & Roach-Cherry Hill
GET MORE INFORMATION





