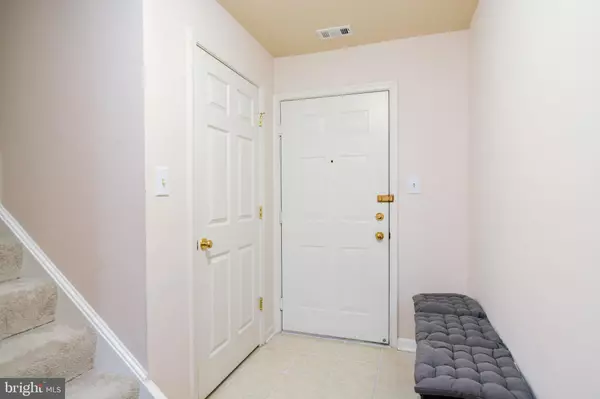$270,000
$269,700
0.1%For more information regarding the value of a property, please contact us for a free consultation.
11820 ETON MANOR DR #301 Germantown, MD 20876
3 Beds
3 Baths
1,773 SqFt
Key Details
Sold Price $270,000
Property Type Condo
Sub Type Condo/Co-op
Listing Status Sold
Purchase Type For Sale
Square Footage 1,773 sqft
Price per Sqft $152
Subdivision Eton Place
MLS Listing ID MDMC716604
Sold Date 09/11/20
Style Contemporary,Unit/Flat
Bedrooms 3
Full Baths 2
Half Baths 1
Condo Fees $382/mo
HOA Y/N N
Abv Grd Liv Area 1,773
Originating Board BRIGHT
Year Built 1999
Annual Tax Amount $2,439
Tax Year 2019
Property Description
RARE OPPORTUNITY***3D VIRTUAL TOUR IS AVAILABLE*** Live in the beautiful Eton Place condo community. Spacious 1,773 Sq Ft with 2 level Condo. Walk into the top floor unit to find the loft. Three bedrooms, 2 full bath and 1 half bathroom. The kitchen has granite countertops and a breakfast bar and overlooks the dining area and living room. The open layout will be perfect for entertaining. The sun-filled living room is complete with a gas fireplace, and walks out onto the balcony. New carpet in all bedroom. Loft has New luxury vinyl plank wood with french glass door for study room. Updated full bathroom. New Washer and Dryer. Newer HVAC unit, Shop at Milestone Center shopping mall with 25 stores. They are all only seconds away! Convenient to Rt 270 and MD-355 perfect for commuters.
Location
State MD
County Montgomery
Zoning RESIDENTIAL
Rooms
Other Rooms Study, Recreation Room
Main Level Bedrooms 3
Interior
Interior Features Ceiling Fan(s), Combination Kitchen/Living, Floor Plan - Open, Formal/Separate Dining Room, Primary Bath(s), Recessed Lighting, Upgraded Countertops, Walk-in Closet(s)
Hot Water Natural Gas
Heating Forced Air
Cooling Central A/C, Ceiling Fan(s)
Flooring Hardwood, Carpet
Fireplaces Number 1
Fireplaces Type Gas/Propane
Fireplace Y
Heat Source Natural Gas
Laundry Washer In Unit
Exterior
Amenities Available Tot Lots/Playground
Water Access N
Accessibility None
Garage N
Building
Story 1
Unit Features Garden 1 - 4 Floors
Sewer Public Sewer
Water Public
Architectural Style Contemporary, Unit/Flat
Level or Stories 1
Additional Building Above Grade, Below Grade
New Construction N
Schools
School District Montgomery County Public Schools
Others
HOA Fee Include Common Area Maintenance,Ext Bldg Maint,Lawn Maintenance,Snow Removal,Trash,Water
Senior Community No
Tax ID 160203271566
Ownership Condominium
Security Features Main Entrance Lock
Acceptable Financing Conventional, FHA, Cash
Listing Terms Conventional, FHA, Cash
Financing Conventional,FHA,Cash
Special Listing Condition Standard
Read Less
Want to know what your home might be worth? Contact us for a FREE valuation!

Our team is ready to help you sell your home for the highest possible price ASAP

Bought with Donna N Gibson • Berkshire Hathaway HomeServices PenFed Realty
GET MORE INFORMATION





