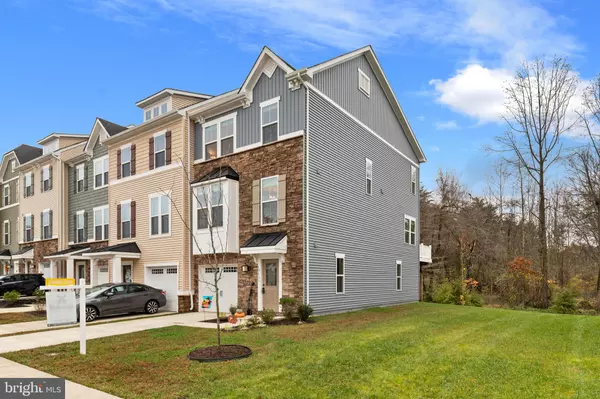$453,800
$460,000
1.3%For more information regarding the value of a property, please contact us for a free consultation.
10731 HINTON WAY Manassas, VA 20112
3 Beds
4 Baths
2,296 SqFt
Key Details
Sold Price $453,800
Property Type Townhouse
Sub Type End of Row/Townhouse
Listing Status Sold
Purchase Type For Sale
Square Footage 2,296 sqft
Price per Sqft $197
Subdivision Bradley Square
MLS Listing ID VAPW508896
Sold Date 12/30/20
Style Colonial
Bedrooms 3
Full Baths 2
Half Baths 2
HOA Fees $83/mo
HOA Y/N Y
Abv Grd Liv Area 1,694
Originating Board BRIGHT
Year Built 2017
Annual Tax Amount $4,674
Tax Year 2020
Lot Size 2,762 Sqft
Acres 0.06
Property Description
zip Beautiful, Like New, three-level, end-unit townhouse in the highly sought-after Bradley Square community! Three Bedroom, 2 Full, 2 Half Baths boasting 2,296 Sqft and 1-car garage. This inviting home offers gleaming hardwood floors and plentiful natural light throughout. The main level features an open concept with living room and upgraded kitchen that includes granite countertops and stainless steel appliances. The upper level features three spacious bedrooms and two full bathrooms. The lower level offers additional living space and half bath. Spacious deck, perfect for entertaining, overlooking spacious backyard and backing to trees . Located in the Historic District of Manassas only minutes to splash pad and an abundance of shopping and dining options. This is the perfect place to call home!
Location
State VA
County Prince William
Zoning R6
Rooms
Basement Full
Interior
Interior Features Attic, Breakfast Area, Combination Kitchen/Dining, Floor Plan - Open, Primary Bath(s), Upgraded Countertops, WhirlPool/HotTub, Window Treatments, Wood Floors
Hot Water Electric
Heating Heat Pump(s)
Cooling Central A/C, Ceiling Fan(s)
Flooring Hardwood, Carpet
Equipment Dishwasher, Disposal, Dryer, Icemaker, Oven/Range - Electric, Refrigerator
Fireplace N
Appliance Dishwasher, Disposal, Dryer, Icemaker, Oven/Range - Electric, Refrigerator
Heat Source Electric
Exterior
Exterior Feature Deck(s)
Parking Features Garage - Front Entry
Garage Spaces 1.0
Amenities Available Common Grounds, Picnic Area, Tot Lots/Playground, Other
Water Access N
Roof Type Asphalt
Accessibility None
Porch Deck(s)
Attached Garage 1
Total Parking Spaces 1
Garage Y
Building
Story 3
Sewer Public Sewer
Water Public
Architectural Style Colonial
Level or Stories 3
Additional Building Above Grade, Below Grade
New Construction N
Schools
Elementary Schools Bennett
Middle Schools Parkside
High Schools Osbourn Park
School District Prince William County Public Schools
Others
HOA Fee Include Management,Snow Removal,Trash
Senior Community No
Tax ID 7794-87-2163
Ownership Fee Simple
SqFt Source Assessor
Special Listing Condition Standard
Read Less
Want to know what your home might be worth? Contact us for a FREE valuation!

Our team is ready to help you sell your home for the highest possible price ASAP

Bought with John M Dominick • Lighthouse Enterprises Real Estate

GET MORE INFORMATION





