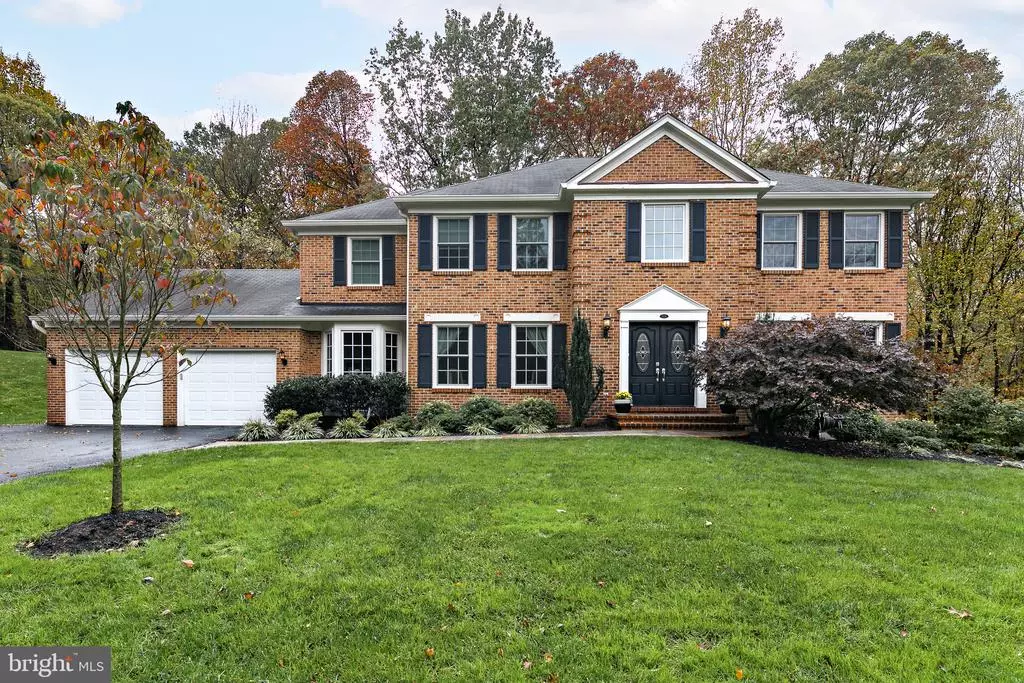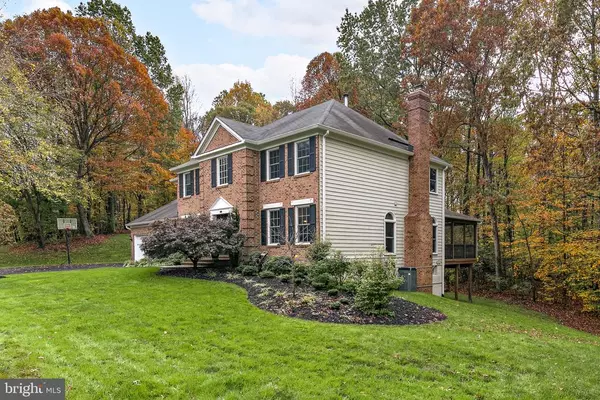$970,000
$919,000
5.5%For more information regarding the value of a property, please contact us for a free consultation.
5626 DOGUE RUN DR Fairfax Station, VA 22039
5 Beds
4 Baths
4,752 SqFt
Key Details
Sold Price $970,000
Property Type Single Family Home
Sub Type Detached
Listing Status Sold
Purchase Type For Sale
Square Footage 4,752 sqft
Price per Sqft $204
Subdivision Barton Place
MLS Listing ID VAFX1165110
Sold Date 12/18/20
Style Colonial
Bedrooms 5
Full Baths 3
Half Baths 1
HOA Fees $16/ann
HOA Y/N Y
Abv Grd Liv Area 3,180
Originating Board BRIGHT
Year Built 1987
Annual Tax Amount $8,755
Tax Year 2020
Lot Size 1.040 Acres
Acres 1.04
Property Description
You just cannot help but fall in love with this beautiful and timeless Colonial in the sought-after, picturesque community of Barton Place in Fairfax Station, Virginia. Sitting on a quiet 1.04-acre lot on a private street within the neighborhoods gently rolling hills, this splendid home boasts 5 spacious bedrooms, 3-1/2 ceramic baths, gas fireplace and a beautifully finished, well-designed basement with full windows and walkout to the fenced backyard! The serene flow of this grand-size 4,700 finished square foot home makes it ideal for entertaining large groups, yet it has the warmth and intimacy desired for everyday living. From the captivating two story foyer to the formal living & dining rooms with hardwood floors, to the gourmet granite Cameo Kitchen with island, stainless-steel appliances and breakfast room to the nearby family room with gas fireplace and access to the screened-in porch and entertainment deck, and the luxury master suite and queen-sized bedrooms upstairs, this home has something for everyone in the family! You will just love living in this serene home with its open, spacious yard to relax, unwind and enjoy! In addition to miles of community and county-maintained trails that are intertwined through the community, Barton Place residents are within a few miles of beauty and recreational facilities of Burke Lake Park, Fountainhead Regional Park, and three public golf courses (Burke Lake, Laurel Hills & Lorton Golf Course). Bonnie Brae elementary school and Robinson Secondary middle and high schools are also nearby. The community enjoys cultural and entertainment options at the Lorton Workhouse Art Center, George Mason Center for the Arts, Washington D.C., the quaint waterfront charm of the Historic Town of Occoquan, the Occoquan Reservoir, and the beauty of the Virginia countryside are all just a short drive away. Other conveniences include George Mason University and the historic towns of Clifton and Fairfax where there is great shopping, entertainment, and fine dining to enjoy. The Springfield Transportation Center with access to the Metro Rail, Greyhound buses, Amtrak trains, and local buses with plenty of parking; plus the Burke VRE, and the nearby slug line off Old Keene Mill Road all provide additional access into Washington, DC and throughout Northern Virginia!
Location
State VA
County Fairfax
Zoning 030
Rooms
Other Rooms Living Room, Dining Room, Primary Bedroom, Sitting Room, Bedroom 2, Bedroom 3, Bedroom 4, Bedroom 5, Kitchen, Family Room, Den, Foyer, Breakfast Room, Study, Laundry, Mud Room, Recreation Room, Primary Bathroom, Full Bath
Basement Daylight, Full, Fully Finished, Full, Walkout Level
Interior
Interior Features Attic, Built-Ins, Carpet, Ceiling Fan(s), Chair Railings, Crown Moldings, Dining Area, Family Room Off Kitchen, Floor Plan - Open, Floor Plan - Traditional, Kitchen - Gourmet, Kitchen - Island, Pantry, Recessed Lighting, Skylight(s), Soaking Tub, Tub Shower, Upgraded Countertops, Wainscotting, Walk-in Closet(s), Wet/Dry Bar, Wood Floors
Hot Water Natural Gas
Heating Forced Air
Cooling Central A/C, Ceiling Fan(s)
Fireplaces Number 1
Fireplaces Type Gas/Propane, Mantel(s), Brick
Equipment Built-In Microwave, Cooktop, Dishwasher, Disposal, Icemaker, Oven - Wall, Oven - Double, Refrigerator, Stainless Steel Appliances, Water Heater, Dryer - Front Loading, Washer - Front Loading
Fireplace Y
Window Features Double Pane,Casement,Skylights
Appliance Built-In Microwave, Cooktop, Dishwasher, Disposal, Icemaker, Oven - Wall, Oven - Double, Refrigerator, Stainless Steel Appliances, Water Heater, Dryer - Front Loading, Washer - Front Loading
Heat Source Natural Gas
Laundry Basement
Exterior
Exterior Feature Deck(s), Porch(es), Screened
Parking Features Garage - Front Entry, Garage Door Opener
Garage Spaces 5.0
Fence Rear
Water Access N
Roof Type Shingle
Accessibility None
Porch Deck(s), Porch(es), Screened
Attached Garage 2
Total Parking Spaces 5
Garage Y
Building
Story 3
Sewer Septic < # of BR
Water Public
Architectural Style Colonial
Level or Stories 3
Additional Building Above Grade, Below Grade
Structure Type 2 Story Ceilings
New Construction N
Schools
Elementary Schools Bonnie Brae
Middle Schools Robinson Secondary School
High Schools Robinson Secondary School
School District Fairfax County Public Schools
Others
HOA Fee Include Common Area Maintenance
Senior Community No
Tax ID 0771 18 0043
Ownership Fee Simple
SqFt Source Assessor
Special Listing Condition Standard
Read Less
Want to know what your home might be worth? Contact us for a FREE valuation!

Our team is ready to help you sell your home for the highest possible price ASAP

Bought with Jack D Work • RE/MAX Allegiance

GET MORE INFORMATION


