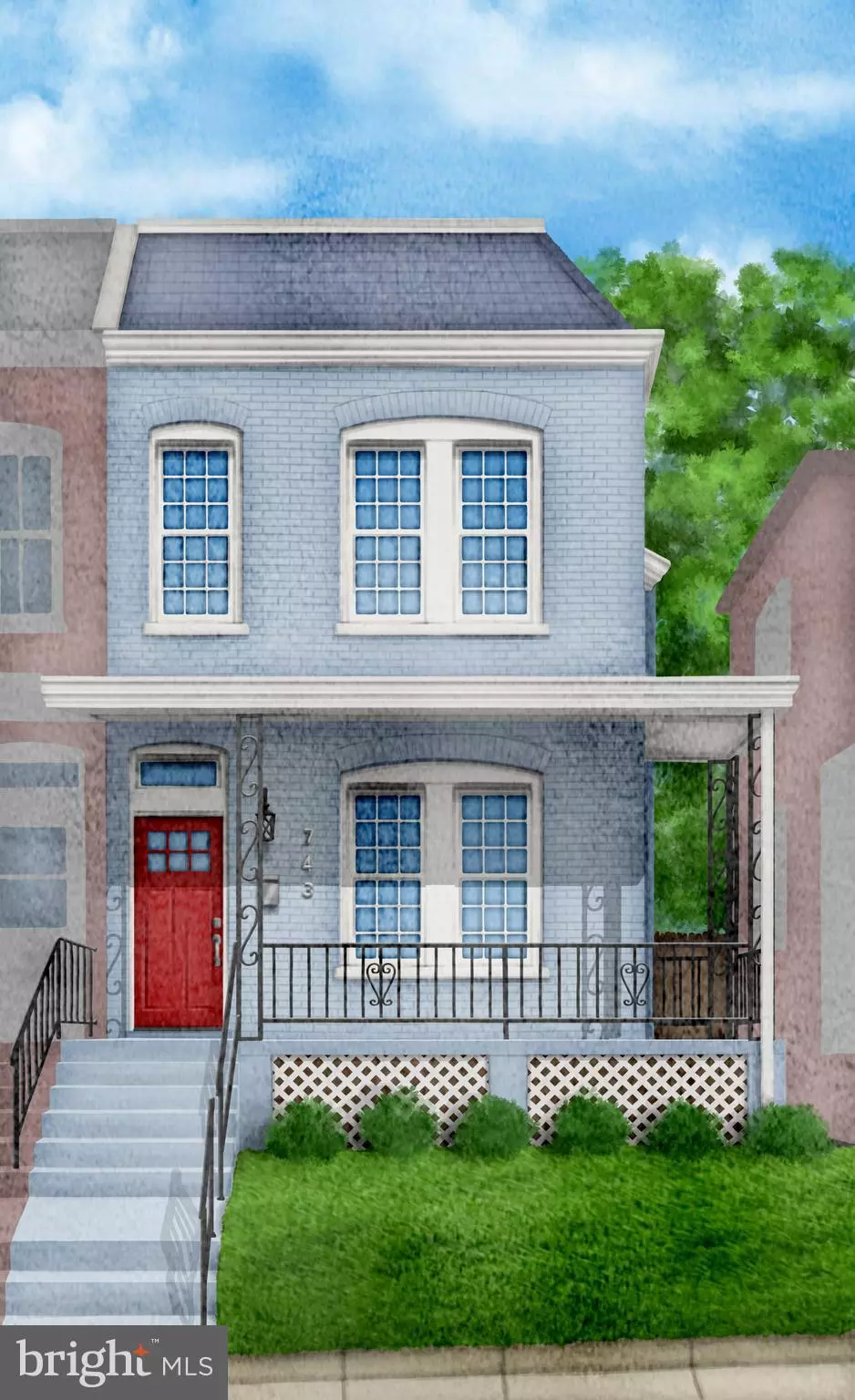$855,000
$875,000
2.3%For more information regarding the value of a property, please contact us for a free consultation.
743 GRESHAM PL NW Washington, DC 20001
4 Beds
4 Baths
1,944 SqFt
Key Details
Sold Price $855,000
Property Type Single Family Home
Sub Type Twin/Semi-Detached
Listing Status Sold
Purchase Type For Sale
Square Footage 1,944 sqft
Price per Sqft $439
Subdivision Columbia Heights
MLS Listing ID DCDC492968
Sold Date 12/30/20
Style Colonial
Bedrooms 4
Full Baths 3
Half Baths 1
HOA Y/N N
Abv Grd Liv Area 1,384
Originating Board BRIGHT
Year Built 1910
Annual Tax Amount $6,409
Tax Year 2020
Lot Size 1,361 Sqft
Acres 0.03
Property Description
Welcome to 743 Gresham Place NW, a completely renovated semi-detached row house with a lower level in-law suite in Parkview! Located on a quiet one way, one block street with ample parking. Drenched in light from three exposures: southern, eastern and northern. The entire home has been thoughtfully renovated from top to bottom including all systems, roof, appliances and finishes in 2016 blending modern updates with the original charm. Open and spacious main level with original exposed brick wall, convenient half bath, coat closet, stackable washer + dryer, and crown moulding. Proper dining area with a beautiful bay windows. Sleek kitchen featuring island with pendant lighting, white cabinets, stainless steel appliances and range hood, granite counters, subway tile backsplash, and steel farmhouse sink. Deck off kitchen (perfect for the grill and entertaining) leading to a private rear yard with privacy fence. There are 3 bedrooms and 2 baths on the upper level. Spacious owner?s bedroom with three windows, ceiling fan, large closet and en suite bath. En suite owner?s bath with marble and ceramic finishes, and subway tile shower. Three piece upper hall bathroom with marble and ceramic finishes, soaking tub and subway tile surround. Lower level in-law suite with full modern kitchen, stacked W+D, full bath, full bedroom and separate entrance to side yard (income generating potential!!). Hardwood floors throughout main and upper level. Freshly painted throughout.
Location
State DC
County Washington
Zoning RF-1
Rooms
Other Rooms Living Room, Dining Room, Primary Bedroom, Bedroom 2, Bedroom 3, Bedroom 4, Kitchen, Recreation Room, Bathroom 2, Bathroom 3, Primary Bathroom, Half Bath
Basement Connecting Stairway, Daylight, Partial, Fully Finished, Interior Access, Outside Entrance, Windows
Interior
Interior Features 2nd Kitchen, Ceiling Fan(s), Dining Area, Floor Plan - Open, Kitchen - Island, Recessed Lighting, Soaking Tub, Stall Shower, Upgraded Countertops, Window Treatments, Wood Floors
Hot Water Natural Gas
Heating Central
Cooling Central A/C
Flooring Hardwood
Equipment Built-In Microwave, Built-In Range, Dishwasher, Disposal, Dryer - Front Loading, Exhaust Fan, Extra Refrigerator/Freezer, Icemaker, Microwave, Oven/Range - Electric, Range Hood, Refrigerator, Stainless Steel Appliances, Washer - Front Loading, Washer/Dryer Stacked, Water Heater - Tankless
Furnishings No
Fireplace Y
Window Features Bay/Bow,Double Hung,Double Pane,Insulated,Replacement,Screens
Appliance Built-In Microwave, Built-In Range, Dishwasher, Disposal, Dryer - Front Loading, Exhaust Fan, Extra Refrigerator/Freezer, Icemaker, Microwave, Oven/Range - Electric, Range Hood, Refrigerator, Stainless Steel Appliances, Washer - Front Loading, Washer/Dryer Stacked, Water Heater - Tankless
Heat Source Natural Gas
Laundry Basement, Main Floor
Exterior
Exterior Feature Deck(s), Porch(es)
Fence Fully
Water Access N
Accessibility None
Porch Deck(s), Porch(es)
Garage N
Building
Story 3
Sewer Public Sewer
Water Public
Architectural Style Colonial
Level or Stories 3
Additional Building Above Grade, Below Grade
New Construction N
Schools
Elementary Schools Tubman
Middle Schools Columbia Heights Education Campus
High Schools Cardozo
School District District Of Columbia Public Schools
Others
Senior Community No
Tax ID 2887//0311
Ownership Fee Simple
SqFt Source Assessor
Acceptable Financing Cash, Conventional
Horse Property N
Listing Terms Cash, Conventional
Financing Cash,Conventional
Special Listing Condition Standard
Read Less
Want to know what your home might be worth? Contact us for a FREE valuation!

Our team is ready to help you sell your home for the highest possible price ASAP

Bought with Courtney Abrams • TTR Sotheby's International Realty
GET MORE INFORMATION





