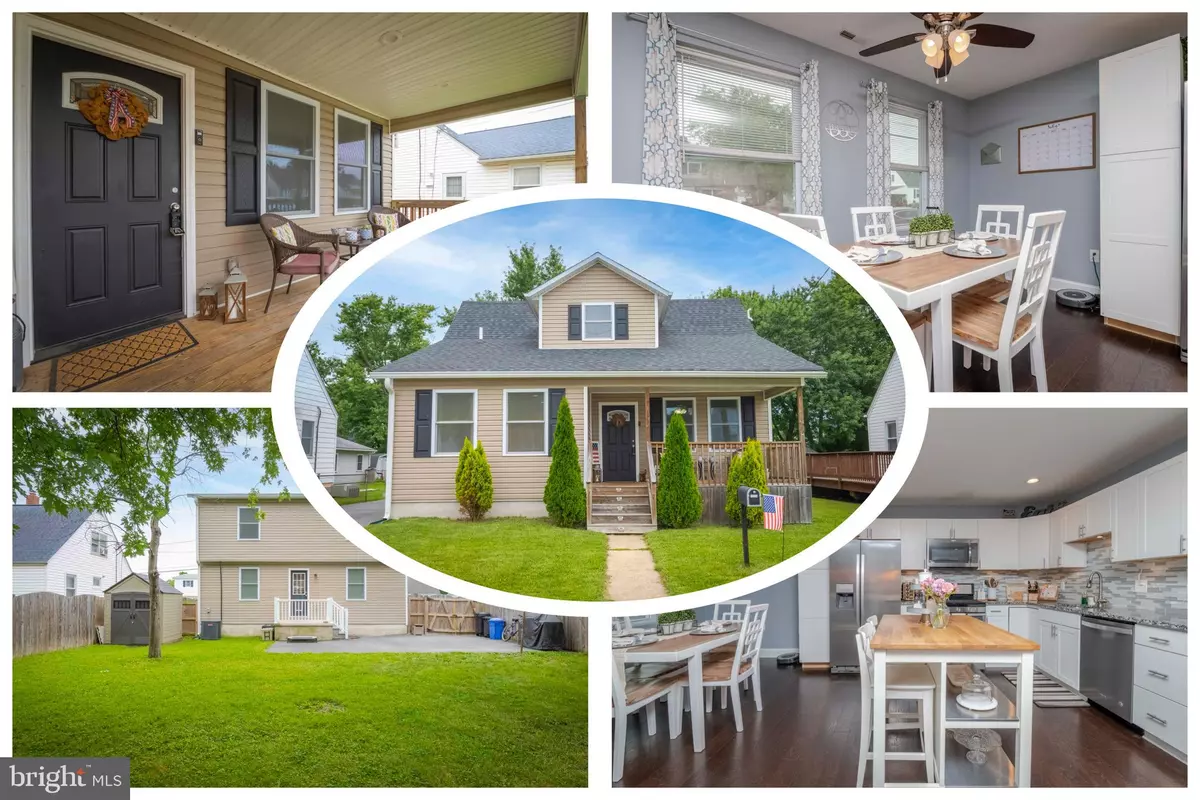$321,000
$299,900
7.0%For more information regarding the value of a property, please contact us for a free consultation.
1710 KIRKLAND RD Dundalk, MD 21222
4 Beds
2 Baths
2,200 SqFt
Key Details
Sold Price $321,000
Property Type Single Family Home
Sub Type Detached
Listing Status Sold
Purchase Type For Sale
Square Footage 2,200 sqft
Price per Sqft $145
Subdivision Edgepoint
MLS Listing ID MDBC2042144
Sold Date 08/26/22
Style Colonial
Bedrooms 4
Full Baths 2
HOA Y/N N
Abv Grd Liv Area 2,200
Originating Board BRIGHT
Year Built 1951
Annual Tax Amount $3,036
Tax Year 2021
Lot Size 5,980 Sqft
Acres 0.14
Lot Dimensions 1.00 x
Property Description
Come see this FABULOUS HOME in Dundalk (Home Is Eligible for $5,000 Dundalk Grant - You do NOT have to be a First Time Home Buyer)! Modern Single Family Home with Two Bedrooms and One Full Bath on the Main and TWO Bedrooms Upstairs that includes a HUGE Primary Bedroom with EnSuite Bath with Dual Vanities on the Second Story (4 Beds/2 Full Baths Total)! This is the Kitchen you have been waiting for! Oversized Kitchen with Stainless Appliances and Separate Dining Area. Extra Cabinets and storage and Pantry with Island! Open and Airy Floor Plan throughout. Other Amenities Include a Nice Wooden Privacy Fence with Gate big enough to fit a Vehicle, Big Yard with Shade Trees, and an Amazing Front Porch big enough to Sit Awhile. Enjoy Parking at least 2 Cars in your own Driveway! Completely Renovated in 2017 - New Electric, Plumbing, Insulation, Drywall, Flooring, Kitchen w/ stainless steel appliances, Hardwood Flooring, Carpet, Granite Counter Tops, Bathrooms, Windows, Roof & Siding, Gutters etc. Large Rear addition, Kitchen Bump out and New upper dormer. Total Square footage 2200 sq ft +/- LOCATION - Home is Close to Many Waterfront Parks, Tradepoint Atlantic, Sparrows Point Country Club, Key Brewing Co, Tiki Lees Dock Bar, Edgemere, and Many Local Bars & Restaurants. This home has been meticulously maintained and it shines, it is a Must See!!! Peace of mind 1 Year Cinch Home Warranty Included with your Purchase!
Location
State MD
County Baltimore
Zoning RES
Rooms
Other Rooms Living Room, Dining Room, Primary Bedroom, Bedroom 2, Bedroom 3, Kitchen, Bedroom 1
Main Level Bedrooms 2
Interior
Interior Features Combination Kitchen/Dining, Primary Bath(s), Upgraded Countertops, Window Treatments, Wood Floors
Hot Water Electric
Heating Forced Air
Cooling Ceiling Fan(s), Attic Fan, Central A/C
Flooring Luxury Vinyl Plank
Equipment Dishwasher, Disposal, Exhaust Fan, Icemaker, Microwave, Refrigerator, Oven/Range - Gas, Water Heater, Washer, Dryer
Fireplace N
Appliance Dishwasher, Disposal, Exhaust Fan, Icemaker, Microwave, Refrigerator, Oven/Range - Gas, Water Heater, Washer, Dryer
Heat Source Natural Gas
Exterior
Garage Spaces 2.0
Fence Wood
Water Access N
Roof Type Asphalt
Accessibility None
Total Parking Spaces 2
Garage N
Building
Story 2
Foundation Crawl Space
Sewer Public Sewer
Water Public
Architectural Style Colonial
Level or Stories 2
Additional Building Above Grade, Below Grade
Structure Type Dry Wall
New Construction N
Schools
High Schools Patapsco
School District Baltimore County Public Schools
Others
Senior Community No
Tax ID 04151523870050
Ownership Fee Simple
SqFt Source Assessor
Security Features Smoke Detector,Carbon Monoxide Detector(s)
Acceptable Financing Negotiable
Horse Property N
Listing Terms Negotiable
Financing Negotiable
Special Listing Condition Standard
Read Less
Want to know what your home might be worth? Contact us for a FREE valuation!

Our team is ready to help you sell your home for the highest possible price ASAP

Bought with Jennifer R Cabeza • Coldwell Banker Realty

GET MORE INFORMATION





