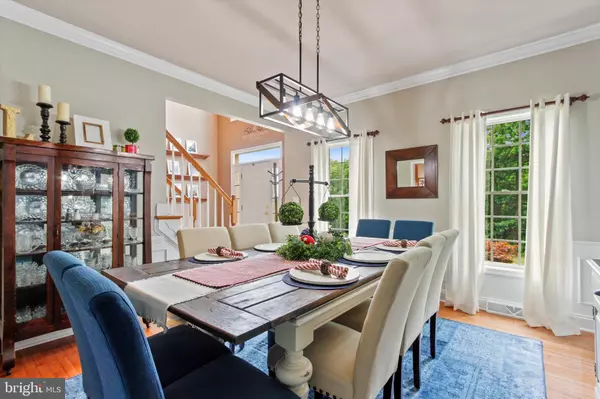$550,000
$550,000
For more information regarding the value of a property, please contact us for a free consultation.
5025 DAIRY RD Red Lion, PA 17356
4 Beds
4 Baths
3,393 SqFt
Key Details
Sold Price $550,000
Property Type Single Family Home
Sub Type Detached
Listing Status Sold
Purchase Type For Sale
Square Footage 3,393 sqft
Price per Sqft $162
Subdivision North Hopewell
MLS Listing ID PAYK2025954
Sold Date 08/23/22
Style Colonial
Bedrooms 4
Full Baths 2
Half Baths 2
HOA Y/N N
Abv Grd Liv Area 2,608
Originating Board BRIGHT
Year Built 2005
Annual Tax Amount $11,288
Tax Year 2021
Lot Size 1.000 Acres
Acres 1.0
Property Description
Custom built home with ALL the upgrades. 4 bedrooms with 2 full baths and 2 half baths. Primary suite includes whirlpool tub and shower, walk-in closet, plus a sitting/dressing area. SS appliances and granite counters with breakfast bar & nook and large LR off the kitchen with gas fireplace. Hardwood and ceramic tile throughout. In-ground pool with pavers and wrought iron fence for great entertaining and very private setting. Back covered patio includes a hot tub and private area. Basement is finished with large entertaining area, exercise area, and wet bar. This is a must see home!!
Location
State PA
County York
Area North Hopewell Twp (15241)
Zoning RESIDENTIAL
Rooms
Other Rooms Living Room, Dining Room, Primary Bedroom, Sitting Room, Bedroom 2, Bedroom 3, Bedroom 4, Kitchen, Family Room, Foyer, Laundry
Basement Full, Fully Finished
Interior
Interior Features Breakfast Area, Attic, Bar, Built-Ins, Carpet, Ceiling Fan(s), Chair Railings, Crown Moldings, Dining Area, Double/Dual Staircase, Family Room Off Kitchen, Floor Plan - Open, Pantry, Primary Bath(s), Recessed Lighting, Stall Shower, Tub Shower, Upgraded Countertops, Walk-in Closet(s), Water Treat System, Wet/Dry Bar, WhirlPool/HotTub, Window Treatments, Wood Floors
Hot Water Propane
Heating Forced Air
Cooling Central A/C
Flooring Carpet, Ceramic Tile, Hardwood
Fireplaces Number 1
Fireplaces Type Fireplace - Glass Doors, Gas/Propane
Equipment Dishwasher, Built-In Microwave, Washer, Dryer, Refrigerator, Stove
Furnishings No
Fireplace Y
Window Features Insulated
Appliance Dishwasher, Built-In Microwave, Washer, Dryer, Refrigerator, Stove
Heat Source Propane - Owned
Laundry Main Floor
Exterior
Exterior Feature Patio(s), Porch(es), Roof
Parking Features Garage - Side Entry, Garage Door Opener
Garage Spaces 2.0
Pool Concrete, Fenced, Heated, In Ground, Vinyl
Water Access N
Roof Type Shingle,Fiberglass
Accessibility None
Porch Patio(s), Porch(es), Roof
Road Frontage Boro/Township
Attached Garage 2
Total Parking Spaces 2
Garage Y
Building
Lot Description Level, Partly Wooded, Not In Development
Story 2
Foundation Concrete Perimeter
Sewer On Site Septic
Water Well
Architectural Style Colonial
Level or Stories 2
Additional Building Above Grade, Below Grade
New Construction N
Schools
High Schools Red Lion Area Senior
School District Red Lion Area
Others
Senior Community No
Tax ID 41-000-FK-0055-E0-00000
Ownership Fee Simple
SqFt Source Assessor
Security Features Smoke Detector,Security System
Acceptable Financing FHA, Conventional, VA
Horse Property N
Listing Terms FHA, Conventional, VA
Financing FHA,Conventional,VA
Special Listing Condition Standard
Read Less
Want to know what your home might be worth? Contact us for a FREE valuation!

Our team is ready to help you sell your home for the highest possible price ASAP

Bought with Susan E Lamont • Howard Hanna Real Estate Services-Shrewsbury

GET MORE INFORMATION





