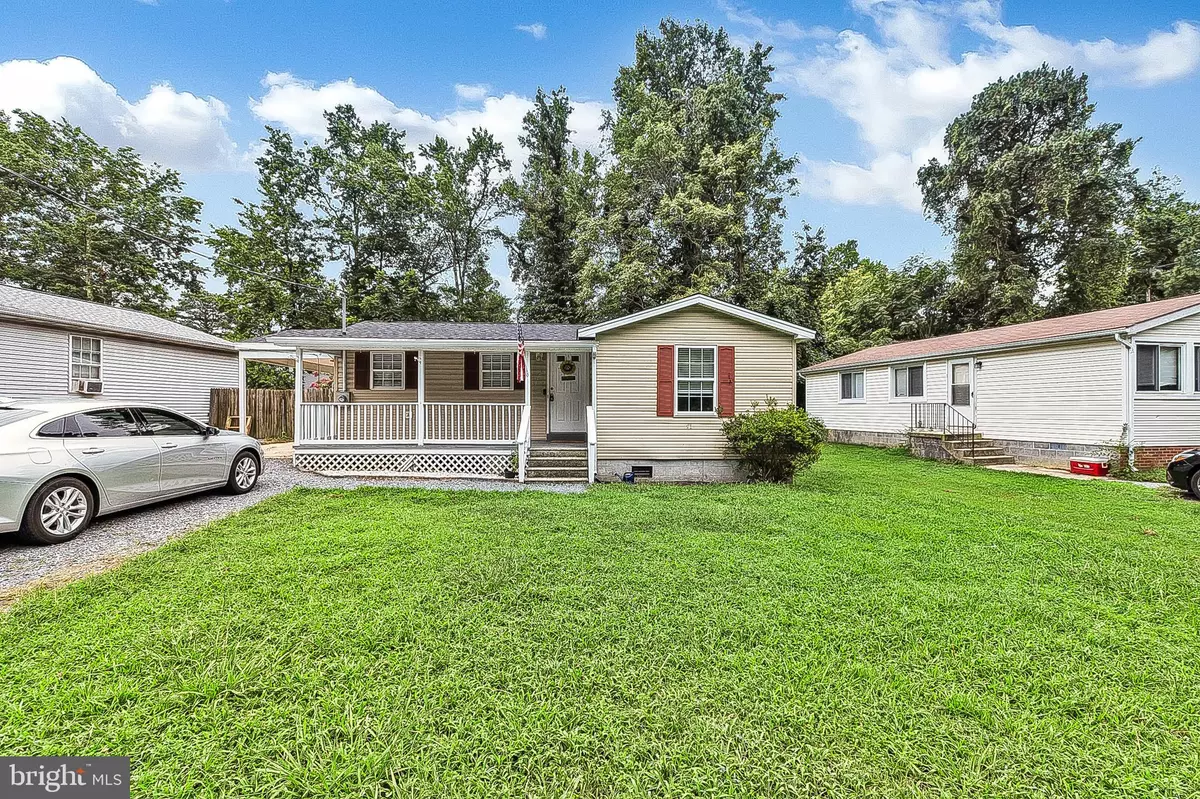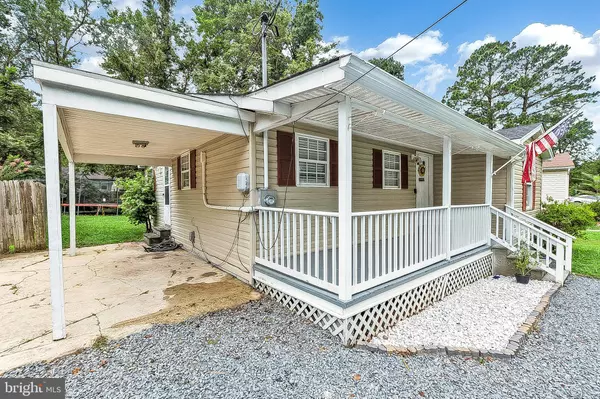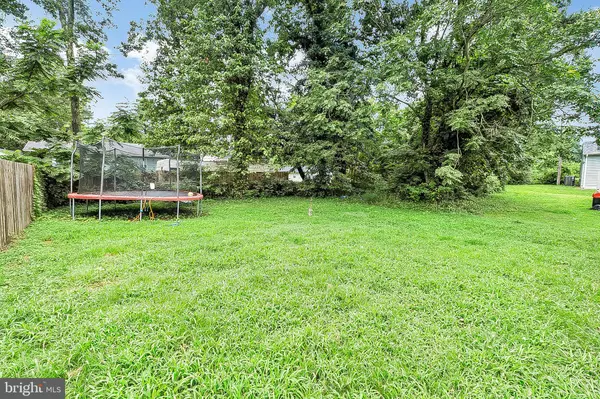$185,000
$199,000
7.0%For more information regarding the value of a property, please contact us for a free consultation.
332 WHITE SANDS DR Lusby, MD 20657
3 Beds
1 Bath
1,138 SqFt
Key Details
Sold Price $185,000
Property Type Single Family Home
Sub Type Detached
Listing Status Sold
Purchase Type For Sale
Square Footage 1,138 sqft
Price per Sqft $162
Subdivision White Sands
MLS Listing ID MDCA177650
Sold Date 09/10/20
Style Ranch/Rambler
Bedrooms 3
Full Baths 1
HOA Y/N N
Abv Grd Liv Area 1,138
Originating Board BRIGHT
Year Built 1965
Annual Tax Amount $1,902
Tax Year 2019
Lot Size 6,632 Sqft
Acres 0.15
Property Description
If you want to be a BACK UP OFFER - this is your chance! This is a lovely recently upgraded 3 bedroom home featuring a covered front porch and partially fenced yard. The flooring throughout most of the house has been upgraded to the new high endurance LVT (nice deeper ash wood look). You will find fresh paint throughout and the bathroom has new flooring and a nice modern sink. The kitchen has higher end stainless appliances including a double oven. The laundry room is just off the kitchen and comes with a washer and dryer. There is a separate dining area large enough for a 6+ person table. The seller also recently installed a new HVAC system so enjoy the energy efficiency in this crazy summer heat. This home is NOT subject to the HOA as it is one of the original homes prior to the HOA going into effect (though you will need to confirm with your own title company). This is an amazing find under $200,000 and move in ready.
Location
State MD
County Calvert
Zoning R
Rooms
Main Level Bedrooms 3
Interior
Interior Features Ceiling Fan(s), Entry Level Bedroom, Tub Shower, Wood Floors
Hot Water Electric
Heating Heat Pump(s)
Cooling Central A/C
Flooring Wood, Vinyl
Equipment Built-In Microwave, Dishwasher, Dryer, Oven - Double, Refrigerator, Stainless Steel Appliances, Washer
Fireplace N
Appliance Built-In Microwave, Dishwasher, Dryer, Oven - Double, Refrigerator, Stainless Steel Appliances, Washer
Heat Source Electric
Laundry Has Laundry, Main Floor
Exterior
Exterior Feature Porch(es)
Garage Spaces 3.0
Fence Partially
Utilities Available Cable TV Available
Water Access N
Accessibility None
Porch Porch(es)
Total Parking Spaces 3
Garage N
Building
Story 1
Foundation Crawl Space
Sewer Community Septic Tank, Private Septic Tank
Water Public
Architectural Style Ranch/Rambler
Level or Stories 1
Additional Building Above Grade, Below Grade
New Construction N
Schools
Elementary Schools Saint Leonard
Middle Schools Southern
High Schools Calvert
School District Calvert County Public Schools
Others
Pets Allowed Y
Senior Community No
Tax ID 0501060236
Ownership Fee Simple
SqFt Source Assessor
Acceptable Financing Cash, Conventional, FHA, Rural Development, USDA, VA
Horse Property N
Listing Terms Cash, Conventional, FHA, Rural Development, USDA, VA
Financing Cash,Conventional,FHA,Rural Development,USDA,VA
Special Listing Condition Standard
Pets Allowed No Pet Restrictions
Read Less
Want to know what your home might be worth? Contact us for a FREE valuation!

Our team is ready to help you sell your home for the highest possible price ASAP

Bought with Jose Ernesto Monterroza • RE/MAX One

GET MORE INFORMATION





