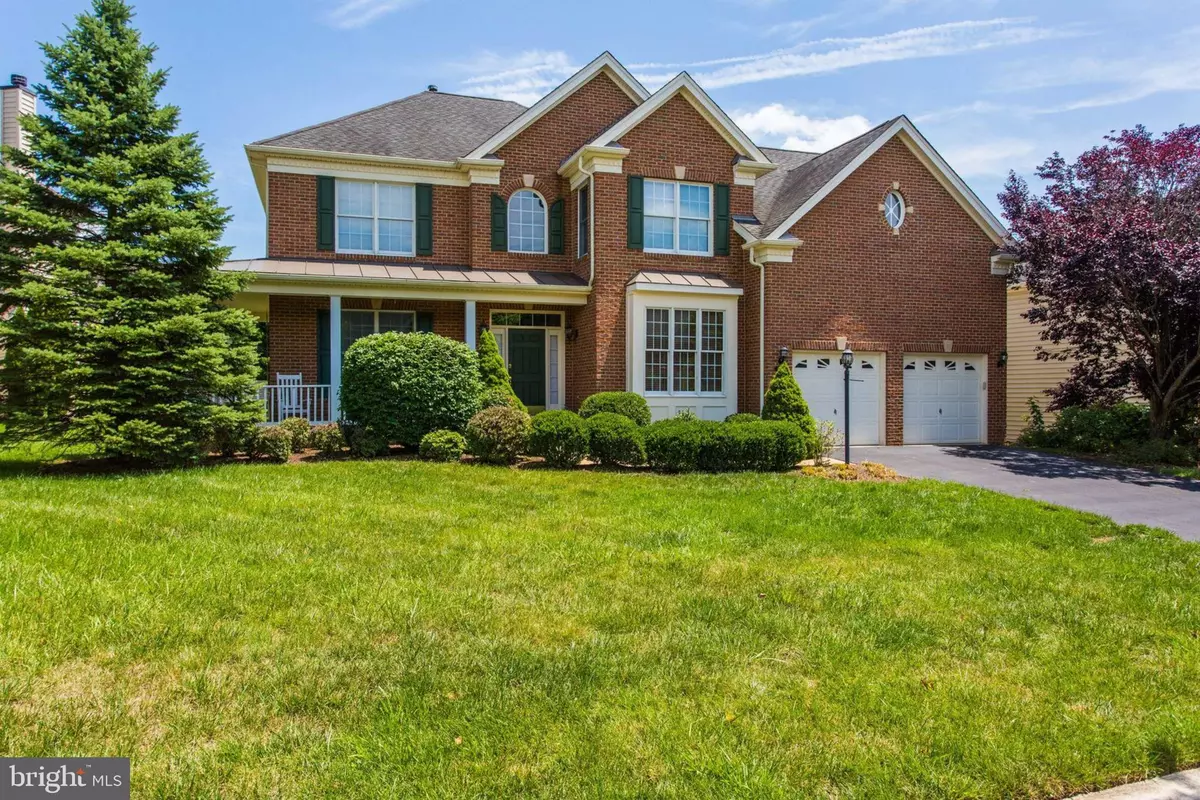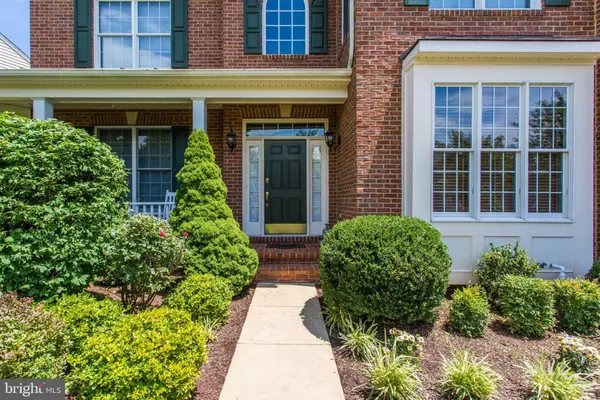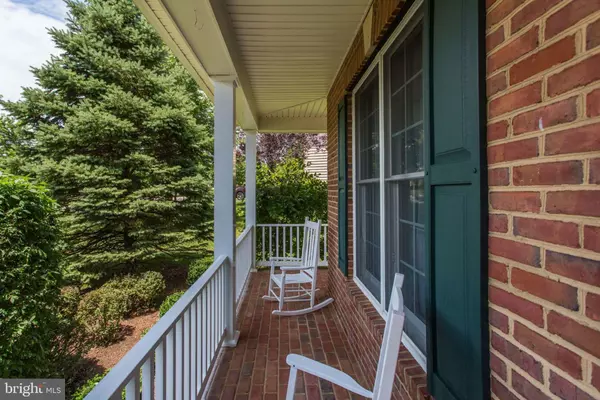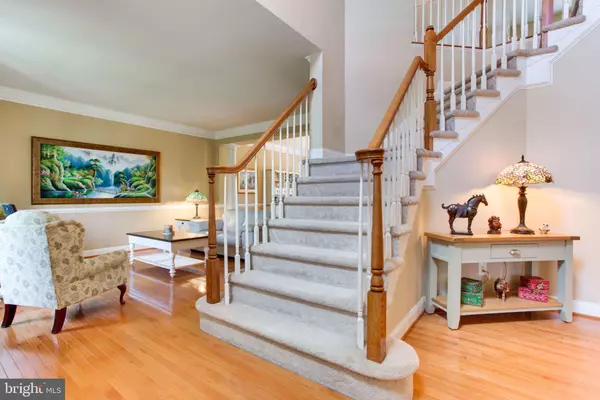$639,900
$639,900
For more information regarding the value of a property, please contact us for a free consultation.
5017 WARWICK HILLS CT Haymarket, VA 20169
4 Beds
4 Baths
5,072 SqFt
Key Details
Sold Price $639,900
Property Type Single Family Home
Sub Type Detached
Listing Status Sold
Purchase Type For Sale
Square Footage 5,072 sqft
Price per Sqft $126
Subdivision Dominion Valley Country Club
MLS Listing ID VAPW472866
Sold Date 03/06/20
Style Colonial
Bedrooms 4
Full Baths 3
Half Baths 1
HOA Fees $154/mo
HOA Y/N Y
Abv Grd Liv Area 3,362
Originating Board BRIGHT
Year Built 2003
Annual Tax Amount $7,236
Tax Year 2019
Lot Size 0.324 Acres
Acres 0.32
Property Description
Welcome home to resort style living in Dominion Valley! This 4 bedroom, 3.5 bath Toll Brothers home sits on a cul-de-sac in the gated golf community. Bask in nature with the private large backyard, deck, patio and hot tub! And enjoy the community with the wrap around front porch. This 3 level finished basement home of 5072 square feet gives you plenty of room for entertaining. The basement features a recreation room, game room, wet bar, small office, and furnished media room! Kick back and enjoy movies with the conveying reclining chairs, projector and screen. This home has been impeccably maintained and boasts plenty of upgrades including modern tiled bathrooms, stainless steel appliances, chair railing, crown molding and modern lighting fixtures. The home features plenty of light with sky lights in the family room and overhead lighting and fans in all of the bedrooms (including remote controls for each). Seller has purchased a 13 month home warranty for the buyer.
Location
State VA
County Prince William
Zoning RPC
Rooms
Other Rooms Living Room, Dining Room, Primary Bedroom, Bedroom 2, Bedroom 3, Bedroom 4, Kitchen, Game Room, Family Room, Basement, Office, Media Room, Bathroom 2, Primary Bathroom, Full Bath, Half Bath
Basement Fully Finished, Outside Entrance, Rear Entrance, Sump Pump, Walkout Stairs
Interior
Interior Features Attic, Bar, Breakfast Area, Ceiling Fan(s), Chair Railings, Dining Area, Double/Dual Staircase, Family Room Off Kitchen, Kitchen - Gourmet, Kitchen - Island, Primary Bath(s), Recessed Lighting, Upgraded Countertops, Wet/Dry Bar, Pantry, Window Treatments, WhirlPool/HotTub, Walk-in Closet(s), Crown Moldings
Hot Water Natural Gas, 60+ Gallon Tank
Heating Forced Air
Cooling Central A/C
Fireplaces Number 1
Equipment Built-In Microwave, Oven - Wall, Dishwasher, Disposal, Refrigerator, Stainless Steel Appliances
Fireplace Y
Window Features Palladian,Double Pane,Insulated,Screens,Skylights
Appliance Built-In Microwave, Oven - Wall, Dishwasher, Disposal, Refrigerator, Stainless Steel Appliances
Heat Source Natural Gas
Exterior
Parking Features Garage - Front Entry, Garage Door Opener
Garage Spaces 2.0
Utilities Available Cable TV Available
Amenities Available Basketball Courts, Club House, Community Center, Pool - Indoor, Pool - Outdoor, Tennis Courts, Tot Lots/Playground, Bike Trail, Common Grounds, Dining Rooms, Exercise Room, Fitness Center, Gated Community, Golf Course, Golf Course Membership Available, Jog/Walk Path, Meeting Room, Putting Green, Security
Water Access N
Roof Type Asphalt
Accessibility None
Attached Garage 2
Total Parking Spaces 2
Garage Y
Building
Story 3+
Sewer Public Sewer
Water Public
Architectural Style Colonial
Level or Stories 3+
Additional Building Above Grade, Below Grade
Structure Type 9'+ Ceilings,2 Story Ceilings,Tray Ceilings,Vaulted Ceilings
New Construction N
Schools
Elementary Schools Alvey
High Schools Battlefield
School District Prince William County Public Schools
Others
HOA Fee Include Pool(s),Trash,Common Area Maintenance,Insurance,Reserve Funds,Road Maintenance,Security Gate,Snow Removal
Senior Community No
Tax ID 7298-67-5832
Ownership Fee Simple
SqFt Source Estimated
Security Features Security Gate,Security System,Smoke Detector
Acceptable Financing Conventional, Cash, FHA, VA
Horse Property N
Listing Terms Conventional, Cash, FHA, VA
Financing Conventional,Cash,FHA,VA
Special Listing Condition Standard
Read Less
Want to know what your home might be worth? Contact us for a FREE valuation!

Our team is ready to help you sell your home for the highest possible price ASAP

Bought with Marian J Williams • Century 21 Redwood Realty

GET MORE INFORMATION





