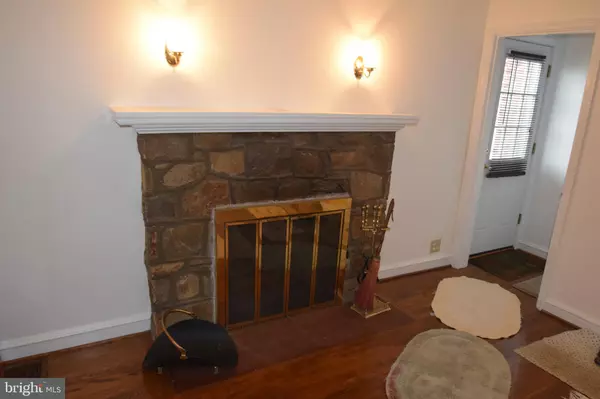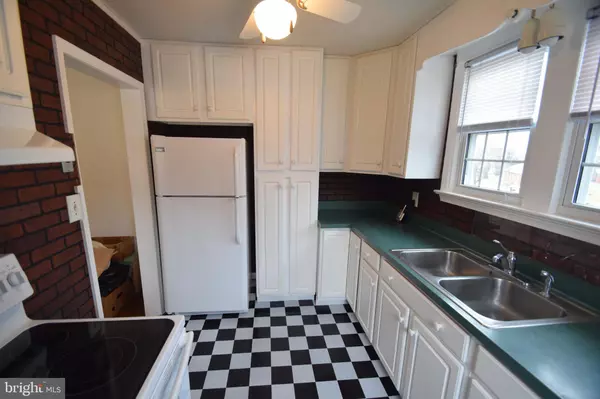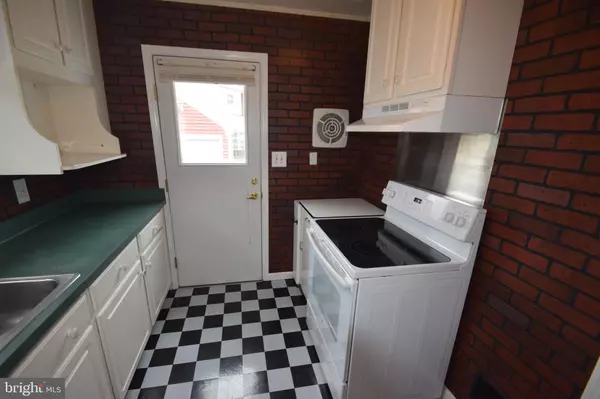$280,000
$299,900
6.6%For more information regarding the value of a property, please contact us for a free consultation.
313 E CHRISTIAN ST Wilmington, DE 19804
5 Beds
2 Baths
2,175 SqFt
Key Details
Sold Price $280,000
Property Type Single Family Home
Sub Type Detached
Listing Status Sold
Purchase Type For Sale
Square Footage 2,175 sqft
Price per Sqft $128
Subdivision Lyndalia
MLS Listing ID DENC2000000
Sold Date 03/31/21
Style Cape Cod
Bedrooms 5
Full Baths 2
HOA Y/N N
Abv Grd Liv Area 2,175
Originating Board BRIGHT
Year Built 1940
Annual Tax Amount $2,372
Tax Year 2020
Lot Size 7,405 Sqft
Acres 0.17
Lot Dimensions 75.00 x 100.00
Property Description
Immediate possession possible for this incredibly well maintained 5 bedroom, 2 bath Cape Cod Style home in convenient location. Includes enclosed front porch, living room with stone fireplace, dining room with 2 built in corner cabinets and more. The first floor includes a family room, which is actually an open room next to the living room that in older homes was called a "parlor" and is a convenient room that can be used as an extension of the living room, a den, tv room, or home office. There is also a 5th bedroom that could also be used as a second den or computer room. Updates include modern kitchen, updated electric, replacement heater/central air, new gas hot water heater and much more! Full, very useable basement and 2 car detached garage make this home complete! Roof replaced September, 2020. Refinished hardwood floors throughout. Close to major roads, I-95, Kirkwood Highway, shopping and restaurants. One year warranty included for buyer. This home will not last! Offers will be presented Friday, February 26th at 6:00pm.
Location
State DE
County New Castle
Area Elsmere/Newport/Pike Creek (30903)
Zoning NC5
Direction East
Rooms
Other Rooms Living Room, Dining Room, Bedroom 2, Bedroom 3, Bedroom 4, Bedroom 5, Kitchen, Family Room, Bedroom 1
Basement Full
Main Level Bedrooms 1
Interior
Interior Features Attic, Ceiling Fan(s), Floor Plan - Traditional, Kitchen - Galley
Hot Water Natural Gas
Heating Forced Air
Cooling Central A/C
Flooring Hardwood
Fireplaces Number 1
Fireplaces Type Stone
Equipment Washer, Dryer, Refrigerator, Freezer, Extra Refrigerator/Freezer
Furnishings No
Fireplace Y
Window Features Double Pane,Energy Efficient
Appliance Washer, Dryer, Refrigerator, Freezer, Extra Refrigerator/Freezer
Heat Source Natural Gas
Laundry Basement
Exterior
Parking Features Garage Door Opener, Garage - Front Entry
Garage Spaces 2.0
Fence Rear
Utilities Available Cable TV, Phone
Water Access N
Roof Type Asphalt,Shingle
Accessibility None
Total Parking Spaces 2
Garage Y
Building
Story 1.5
Sewer Public Sewer
Water Public
Architectural Style Cape Cod
Level or Stories 1.5
Additional Building Above Grade, Below Grade
Structure Type Plaster Walls,Dry Wall
New Construction N
Schools
Elementary Schools Richey
Middle Schools Stanton
High Schools John Dickinson
School District Red Clay Consolidated
Others
Pets Allowed Y
Senior Community No
Tax ID 07-047.20-039
Ownership Fee Simple
SqFt Source Assessor
Acceptable Financing Conventional, FHA, VA, Cash
Horse Property N
Listing Terms Conventional, FHA, VA, Cash
Financing Conventional,FHA,VA,Cash
Special Listing Condition Standard
Pets Allowed No Pet Restrictions
Read Less
Want to know what your home might be worth? Contact us for a FREE valuation!

Our team is ready to help you sell your home for the highest possible price ASAP

Bought with Kayla Theresa Mongiello • Tri-County Realty
GET MORE INFORMATION





