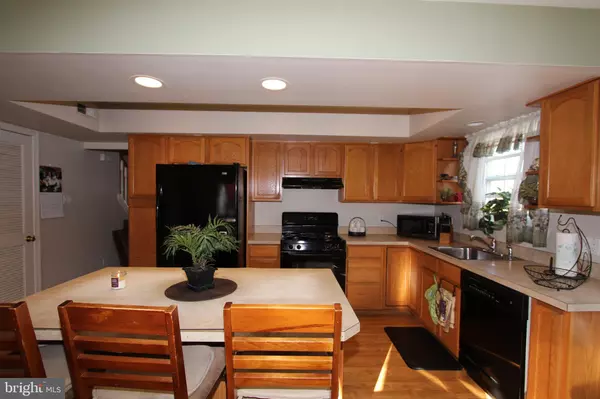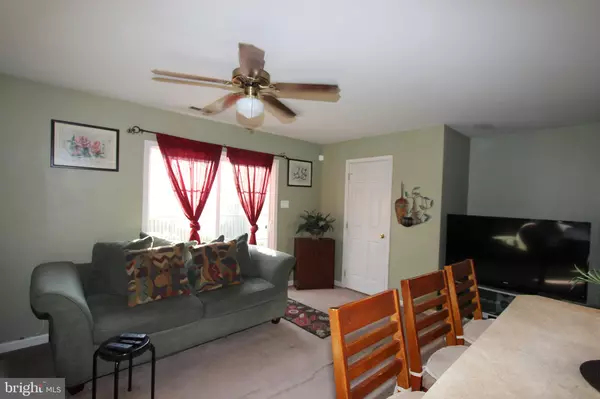$186,000
$179,900
3.4%For more information regarding the value of a property, please contact us for a free consultation.
1212 CHESTNUT ST Paulsboro, NJ 08066
3 Beds
3 Baths
1,660 SqFt
Key Details
Sold Price $186,000
Property Type Single Family Home
Sub Type Detached
Listing Status Sold
Purchase Type For Sale
Square Footage 1,660 sqft
Price per Sqft $112
Subdivision Not In Use
MLS Listing ID NJGL275582
Sold Date 06/30/21
Style Traditional
Bedrooms 3
Full Baths 2
Half Baths 1
HOA Y/N N
Abv Grd Liv Area 1,660
Originating Board BRIGHT
Year Built 2006
Annual Tax Amount $5,329
Tax Year 2020
Property Sub-Type Detached
Property Description
Upon entering this home, you will find yourself in an open concept formal living room/dining room. This home has a great flow to it. Straight back, you will find your spacious eat in kitchen...complete with lovely appliances. The kitchen opens nicely to your family room, complete with a sliding glass door which leads to your fenced in yard. The family room is the perfect place to keep the cook company. A powder room completes this level. Upstairs features 3 spacious bedrooms. The master suite features a huge walk in closet, vaulted ceilings and a lovely master bathroom complete with double sinks and a spacious vanity. Laundry room completes the upper level. This home is an affordable dream come true. Make your appointment today. Tomorrow may be too late!
Location
State NJ
County Gloucester
Area Paulsboro Boro (20814)
Zoning RES
Rooms
Other Rooms Living Room, Dining Room, Bedroom 2, Bedroom 3, Kitchen, Family Room, Bedroom 1
Interior
Interior Features Ceiling Fan(s), Carpet, Combination Dining/Living, Kitchen - Eat-In, Kitchen - Island
Hot Water Natural Gas
Heating Forced Air
Cooling Central A/C
Fireplace N
Heat Source Natural Gas
Laundry Upper Floor
Exterior
Garage Spaces 2.0
Fence Wood
Water Access N
Roof Type Shingle
Accessibility None
Total Parking Spaces 2
Garage N
Building
Lot Description Corner, Level, Rear Yard
Story 2
Sewer Public Sewer
Water Public
Architectural Style Traditional
Level or Stories 2
Additional Building Above Grade
New Construction N
Schools
School District Paulsboro Public Schools
Others
Senior Community No
Tax ID 00001650
Ownership Fee Simple
SqFt Source Estimated
Security Features Surveillance Sys
Acceptable Financing Cash, Conventional, FHA
Listing Terms Cash, Conventional, FHA
Financing Cash,Conventional,FHA
Special Listing Condition Standard
Read Less
Want to know what your home might be worth? Contact us for a FREE valuation!

Our team is ready to help you sell your home for the highest possible price ASAP

Bought with Jenifer Raffa • Sabal Real Estate
GET MORE INFORMATION





