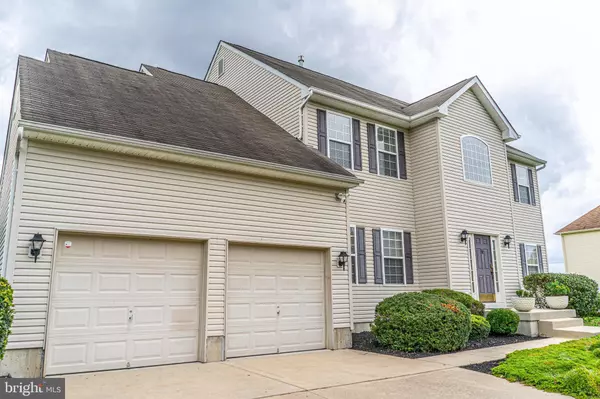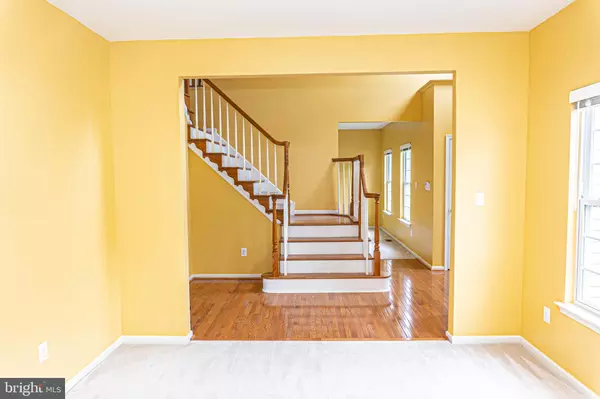$303,000
$275,000
10.2%For more information regarding the value of a property, please contact us for a free consultation.
504 KIMBERLY DR Millville, NJ 08332
4 Beds
3 Baths
2,778 SqFt
Key Details
Sold Price $303,000
Property Type Single Family Home
Sub Type Detached
Listing Status Sold
Purchase Type For Sale
Square Footage 2,778 sqft
Price per Sqft $109
Subdivision Unknown
MLS Listing ID NJCB128670
Sold Date 09/21/20
Style Colonial
Bedrooms 4
Full Baths 2
Half Baths 1
HOA Y/N N
Abv Grd Liv Area 2,778
Originating Board BRIGHT
Year Built 2004
Annual Tax Amount $8,087
Tax Year 2019
Lot Size 0.462 Acres
Acres 0.46
Lot Dimensions 165.00 x 122.00
Property Description
Welcome Home! Pride of ownership is abundant and apparent the moment you arrive. Lush mature landscaping, a well maintained exterior and manicured lawn will greet you. Nothing to do but move right in! Enter through the main door and be pleasantly greeted by the vaulted ceiling and staircase leading upstairs. To your left is the formal dinning and to your right the formal living room. Both have large windows which provide great lighting. Through the formal living room is the Study. Come out of the study and find your self in living room. The living room features a gas fire place to enjoy during the winter or on those cold nights and large windows that light up the room. Just off the living room is the EIK. The EIK has hardwood floors, a pantry, an island, plenty of cabinet/counter space and a sliding door that leads out to the patio. Just off the kitchen is the laundry room / mudroom. Following the hardwood floor back through the Kitchen and down the hall you find the 1/2 bath and the down stairs. Head down to your fully finished basement, with recessed lighting, to make it the perfect man cave, or family room. Up the foyer stairs and at the top you will be greeted by double doors that lead you to the Master Suite. Inside the Master Suite you will find: his and her walk-in closet, master bathroom with double sink, soaking tub, and more. Down the hall you will find 3 nicely sized bedrooms and the 2nd full bath. Wander out back to a private backyard that features a patio and a unique vineyard inspired Pergola. So when it gets too hot, cool off on the patio under the vineyard inspired Pergola. The home also features NEW hvac installed Aug. 2020. This home will offer peace of mind to it's new owners. Conveniently located to Route 55, Shopping center, and a short drive to Shore or AC makes this home a must see! All measurements are approximate.
Location
State NJ
County Cumberland
Area Millville City (20610)
Zoning RESIDENTIAL
Rooms
Other Rooms Living Room, Dining Room, Primary Bedroom, Sitting Room, Bedroom 2, Bedroom 3, Kitchen, Basement, Bedroom 1, Study, Mud Room
Basement Fully Finished
Interior
Interior Features Kitchen - Eat-In, Family Room Off Kitchen, Formal/Separate Dining Room, Soaking Tub, Walk-in Closet(s), Pantry, Kitchen - Island
Hot Water Natural Gas
Heating Forced Air
Cooling Central A/C
Flooring Hardwood, Partially Carpeted, Ceramic Tile, Laminated
Fireplaces Number 1
Fireplaces Type Gas/Propane
Equipment Dishwasher, Dryer, Microwave, Oven/Range - Gas, Washer
Fireplace Y
Appliance Dishwasher, Dryer, Microwave, Oven/Range - Gas, Washer
Heat Source Natural Gas
Laundry Main Floor
Exterior
Exterior Feature Patio(s)
Parking Features Garage Door Opener
Garage Spaces 2.0
Water Access N
Roof Type Shingle
Accessibility None
Porch Patio(s)
Attached Garage 2
Total Parking Spaces 2
Garage Y
Building
Story 2
Foundation Slab
Sewer Public Sewer
Water Public
Architectural Style Colonial
Level or Stories 2
Additional Building Above Grade, Below Grade
New Construction N
Schools
School District Millville Area
Others
Pets Allowed Y
Senior Community No
Tax ID 10-00402 02-00003
Ownership Fee Simple
SqFt Source Assessor
Acceptable Financing Cash, Conventional, FHA, VA
Horse Property N
Listing Terms Cash, Conventional, FHA, VA
Financing Cash,Conventional,FHA,VA
Special Listing Condition Standard
Pets Allowed No Pet Restrictions
Read Less
Want to know what your home might be worth? Contact us for a FREE valuation!

Our team is ready to help you sell your home for the highest possible price ASAP

Bought with Ruth M Watson • Better Homes and Gardens Real Estate Maturo

GET MORE INFORMATION





