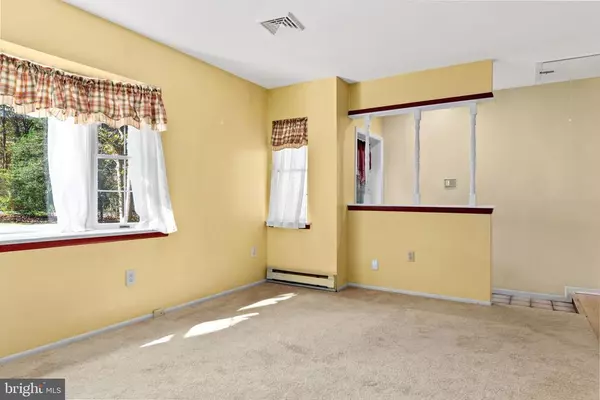$281,150
$274,900
2.3%For more information regarding the value of a property, please contact us for a free consultation.
226 COBBS MILL RD Bridgeton, NJ 08302
3 Beds
2 Baths
1,920 SqFt
Key Details
Sold Price $281,150
Property Type Single Family Home
Sub Type Detached
Listing Status Sold
Purchase Type For Sale
Square Footage 1,920 sqft
Price per Sqft $146
Subdivision None Available
MLS Listing ID NJSA139840
Sold Date 12/18/20
Style Ranch/Rambler
Bedrooms 3
Full Baths 2
HOA Y/N N
Abv Grd Liv Area 1,920
Originating Board BRIGHT
Year Built 1971
Annual Tax Amount $6,505
Tax Year 2020
Lot Size 2.630 Acres
Acres 2.63
Lot Dimensions 274 x 539 x 33 x 185 x 381
Property Description
Available now in the quaint Cobbs Mill section of Alloway Township is this large all brick charmer on almost 3 acres of land! With 3 bedrooms, 2 full baths, and a huge 40' x 30' detached garage, this home has everything you need and more! The kitchen and baths have been updated so you don't have to. The roof has been recently replaced and most windows have been replaced with Anderson's so no worries there either. A great layout with one level living that features a wood-burning stove that will heat the whole home, a large living room, and for privacy the main bedroom is situated on the opposite end of the home as the 2 other bedrooms. A main floor laundry area and a bonus room that could be used as a formal living room, study, or playroom complete the main level. Downstairs, there is a full basement with many possibilities. Don't delay, make your appointment to see this one today before it's too late!
Location
State NJ
County Salem
Area Alloway Twp (21701)
Zoning RES
Rooms
Other Rooms Living Room, Dining Room, Primary Bedroom, Bedroom 2, Bedroom 3, Kitchen, Bonus Room
Basement Full
Main Level Bedrooms 3
Interior
Interior Features Attic, Carpet, Entry Level Bedroom, Formal/Separate Dining Room, Pantry, Recessed Lighting, Wood Floors, Wood Stove
Hot Water Oil
Heating Heat Pump(s), Wood Burn Stove, Baseboard - Electric, Ceiling, Wall Unit
Cooling Central A/C
Flooring Wood, Tile/Brick, Carpet
Fireplaces Type Brick, Stone, Non-Functioning
Equipment Cooktop, Dishwasher, Dryer, Oven - Wall, Refrigerator, Washer
Fireplace Y
Appliance Cooktop, Dishwasher, Dryer, Oven - Wall, Refrigerator, Washer
Heat Source Electric, Wood
Exterior
Parking Features Garage - Front Entry, Garage - Side Entry, Garage Door Opener, Oversized
Garage Spaces 5.0
Pool Above Ground
Water Access N
View Trees/Woods
Roof Type Architectural Shingle
Accessibility None
Total Parking Spaces 5
Garage Y
Building
Lot Description Front Yard, Rear Yard, Partly Wooded, Irregular, Rural
Story 1
Sewer On Site Septic
Water Well
Architectural Style Ranch/Rambler
Level or Stories 1
Additional Building Above Grade, Below Grade
New Construction N
Schools
Elementary Schools Alloway Township School
Middle Schools Alloway Township School
High Schools Woodstown H.S.
School District Alloway Township Public Schools
Others
Senior Community No
Tax ID 01-00101-00015 04
Ownership Fee Simple
SqFt Source Assessor
Special Listing Condition Standard
Read Less
Want to know what your home might be worth? Contact us for a FREE valuation!

Our team is ready to help you sell your home for the highest possible price ASAP

Bought with David Marcantuno • Keller Williams Hometown
GET MORE INFORMATION





