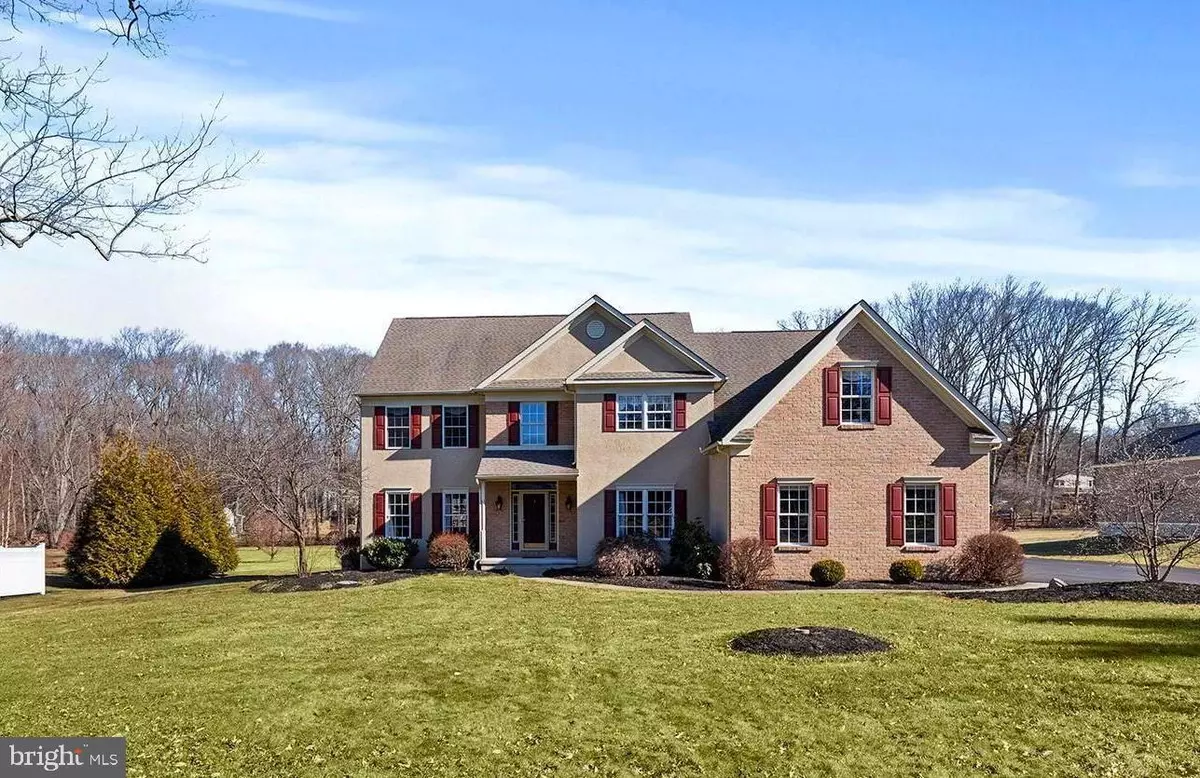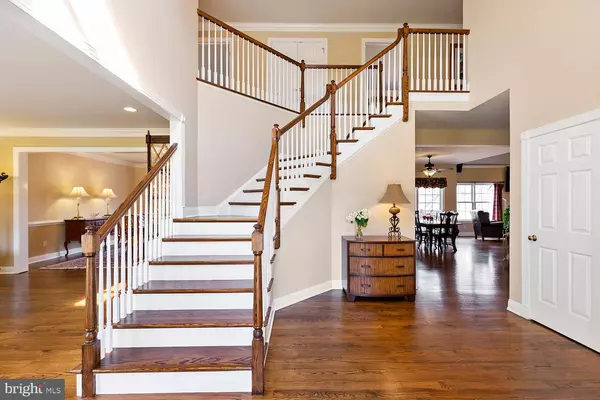$665,000
$665,000
For more information regarding the value of a property, please contact us for a free consultation.
36 PINE VALLEY RD Doylestown, PA 18901
4 Beds
4 Baths
3,662 SqFt
Key Details
Sold Price $665,000
Property Type Single Family Home
Sub Type Detached
Listing Status Sold
Purchase Type For Sale
Square Footage 3,662 sqft
Price per Sqft $181
Subdivision Pine Vly Ests
MLS Listing ID PABU490798
Sold Date 07/23/20
Style Colonial
Bedrooms 4
Full Baths 3
Half Baths 1
HOA Y/N N
Abv Grd Liv Area 3,662
Originating Board BRIGHT
Year Built 2004
Annual Tax Amount $10,423
Tax Year 2020
Lot Size 1.067 Acres
Acres 1.07
Lot Dimensions 150.00 x 310.00
Property Description
Welcome to Pine Valley Estates, a hidden gem of a neighborhood located just minutes from Doylestown borough. 36 Pine Valley Road, built in 2004, sits on a lovely, flat one acre property within this well-established enclave of homes. HIGHLIGHTS: Immaculate solid oak Hardwood Floors, Gourmet Kitchen Open to Family Room, 4 BR, 3 Full BA + 1/2 BA, 3 Car Attached Garage, Master BR Suite including Custom Walk-In Closet/Dressing Room & Designer Master BA, Upper Floor Laundry, Full House Generator, 20'x26' Deck and PUBLIC SEWER. Upon entering the 2 story foyer, you will be struck by the gorgeous hardwood floors extending throughout first floor, up dual staircases and into upper floor hallway. To your right of foyer is a generously sized office/study, perfect for working from home. To your left is a bright, airy living room with adjacent formal dining room overlooking the backyard. Continue forward into the heart of the home to the sun-drenched kitchen with breakfast area, completely open to the family room . The kitchen is a cook's delight featuring a gourmet five-burner gas range/oven as well as a second wall oven and warming oven. The tastefully updated kitchen includes all stainless steel appliances, granite counter tops, tile back splash, large pantry and a wine/beverage refrigerator nestled within the center island. Expand your dining or entertaining to the outside by stepping from the breakfast area to the 20' x 26' deck overlooking the expansive, open backyard. The family room open to kitchen features a gas fireplace, 2 story cathedral ceiling, and second staircase for convenient access to the upper floor. On the second floor, the master bedroom suite boasts an impeccable 20' x 10' dressing room with custom closet/cabinets . The master bath is a sun-filled delight with over-sized, glass-enclosed shower, dual granite-topped vanities, and a free standing soaking tub. Just outside of the master bedroom suite is the laundry complete with utility sink and built-in linen cabinets. Three additional bedrooms, all with generous closets, and 2 additional full bathrooms round out the upper floor. Taking the front stairway back down to the foyer, there are stairs to a full basement. The large basement has white painted walls and immaculate laminate flooring, offering ample storage or open play area when the weather outside doesn't cooperate! The superb maintenance and condition of the entire property combined with its location within a wonderful neighborhood only 5 minutes drive from Doylestown borough makes this the perfect place to call home! Until "in person" showing restrictions are lifted, please "tour" this home via the 3D Photo Tour and the attached Video tour. Video tour link: https://vimeo.com/skypixelmarketing/review/412975290/945348e7d3
Location
State PA
County Bucks
Area Doylestown Twp (10109)
Zoning R1
Rooms
Other Rooms Living Room, Dining Room, Primary Bedroom, Bedroom 2, Bedroom 3, Bedroom 4, Kitchen, Family Room, Breakfast Room, Study, Laundry, Bathroom 2, Bathroom 3, Primary Bathroom
Basement Full
Interior
Interior Features Double/Dual Staircase, Family Room Off Kitchen, Formal/Separate Dining Room, Kitchen - Gourmet, Kitchen - Island, Pantry, Upgraded Countertops, Recessed Lighting, Wood Floors, Walk-in Closet(s), Ceiling Fan(s), Combination Kitchen/Living, Wine Storage
Hot Water Propane
Heating Forced Air, Zoned
Cooling Central A/C, Zoned
Flooring Hardwood, Carpet
Fireplaces Number 1
Fireplaces Type Gas/Propane
Equipment Stainless Steel Appliances, Built-In Microwave, Oven - Wall, Oven/Range - Gas, Washer - Front Loading, Dryer - Front Loading
Fireplace Y
Appliance Stainless Steel Appliances, Built-In Microwave, Oven - Wall, Oven/Range - Gas, Washer - Front Loading, Dryer - Front Loading
Heat Source Propane - Leased
Laundry Upper Floor
Exterior
Exterior Feature Deck(s)
Parking Features Garage - Side Entry, Garage Door Opener, Built In, Inside Access
Garage Spaces 3.0
Water Access N
Roof Type Architectural Shingle,Asphalt
Accessibility None
Porch Deck(s)
Attached Garage 3
Total Parking Spaces 3
Garage Y
Building
Story 2
Sewer Public Sewer
Water Private, Well
Architectural Style Colonial
Level or Stories 2
Additional Building Above Grade, Below Grade
Structure Type 9'+ Ceilings,2 Story Ceilings,Tray Ceilings
New Construction N
Schools
Elementary Schools Doyle
Middle Schools Lenape
High Schools Central Bucks High School West
School District Central Bucks
Others
Senior Community No
Tax ID 09-031-059
Ownership Fee Simple
SqFt Source Assessor
Acceptable Financing Cash, Conventional, FHA, VA, USDA
Listing Terms Cash, Conventional, FHA, VA, USDA
Financing Cash,Conventional,FHA,VA,USDA
Special Listing Condition Standard
Read Less
Want to know what your home might be worth? Contact us for a FREE valuation!

Our team is ready to help you sell your home for the highest possible price ASAP

Bought with Brian John Majeska • Redfin Corporation

GET MORE INFORMATION





