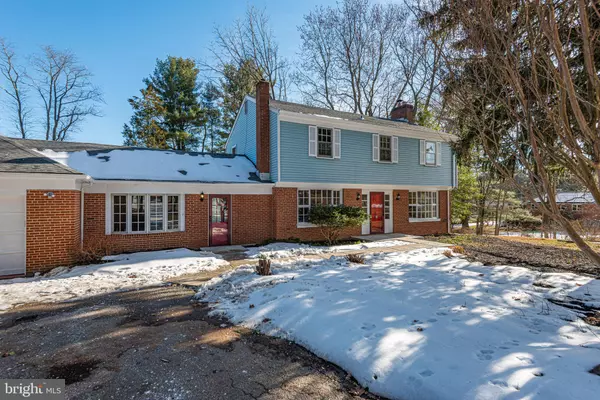$495,000
$495,000
For more information regarding the value of a property, please contact us for a free consultation.
4603 LANGSHIRE RD Baldwin, MD 21013
5 Beds
4 Baths
2,806 SqFt
Key Details
Sold Price $495,000
Property Type Single Family Home
Sub Type Detached
Listing Status Sold
Purchase Type For Sale
Square Footage 2,806 sqft
Price per Sqft $176
Subdivision Baldwin
MLS Listing ID MDBC518630
Sold Date 03/19/21
Style Colonial
Bedrooms 5
Full Baths 3
Half Baths 1
HOA Y/N N
Abv Grd Liv Area 2,306
Originating Board BRIGHT
Year Built 1962
Tax Year 2020
Lot Size 0.980 Acres
Acres 0.98
Lot Dimensions 2.00 x
Property Description
Come see the Best of Baldwin! This gorgeous home has all the updates! Brand new Roof! Home is freshly painted, Kitchen has been beautifully updated, walk from the kitchen out to your deck that connects to your sunroom, so much outdoor space for enjoyment and entertaining! A Very large Family room with a cozy wood burning fireplace, and entrance to your nicely finished screened in sunroom. Your comfortable Livingroom also has a wood burning fireplace. All of the Bathrooms have tile floor, with tile surround showers, for a spa like feel. Four Bedrooms and two bathrooms upstairs, and a possible 5th bedroom in the fully finished Basement, along with another full bathroom. Basement walk out leads to your peaceful back yard, a total of 1 acre of land with this amazing home. You do not want to miss this!
Location
State MD
County Baltimore
Zoning RESIDENTIAL
Rooms
Other Rooms Living Room, Bedroom 2, Bedroom 3, Bedroom 4, Bedroom 5, Kitchen, Family Room, Bedroom 1, Bathroom 1, Bathroom 2, Bathroom 3
Basement Connecting Stairway, Daylight, Partial, Fully Finished, Heated, Walkout Level
Interior
Interior Features Carpet, Ceiling Fan(s), Dining Area, Floor Plan - Traditional, Kitchen - Gourmet, Pantry, Upgraded Countertops
Hot Water Electric
Cooling Central A/C
Fireplaces Number 2
Fireplaces Type Wood
Fireplace Y
Heat Source Electric, Oil
Exterior
Parking Features Additional Storage Area, Garage - Front Entry, Garage Door Opener, Inside Access
Garage Spaces 2.0
Water Access N
Accessibility None
Attached Garage 2
Total Parking Spaces 2
Garage Y
Building
Story 3
Sewer Community Septic Tank, Private Septic Tank
Water Well
Architectural Style Colonial
Level or Stories 3
Additional Building Above Grade, Below Grade
New Construction N
Schools
School District Baltimore County Public Schools
Others
Senior Community No
Tax ID 04111123017570
Ownership Fee Simple
SqFt Source Assessor
Horse Property N
Special Listing Condition Standard
Read Less
Want to know what your home might be worth? Contact us for a FREE valuation!

Our team is ready to help you sell your home for the highest possible price ASAP

Bought with Bibiana Barco Stubenrauch • Advance Realty, Inc.

GET MORE INFORMATION





