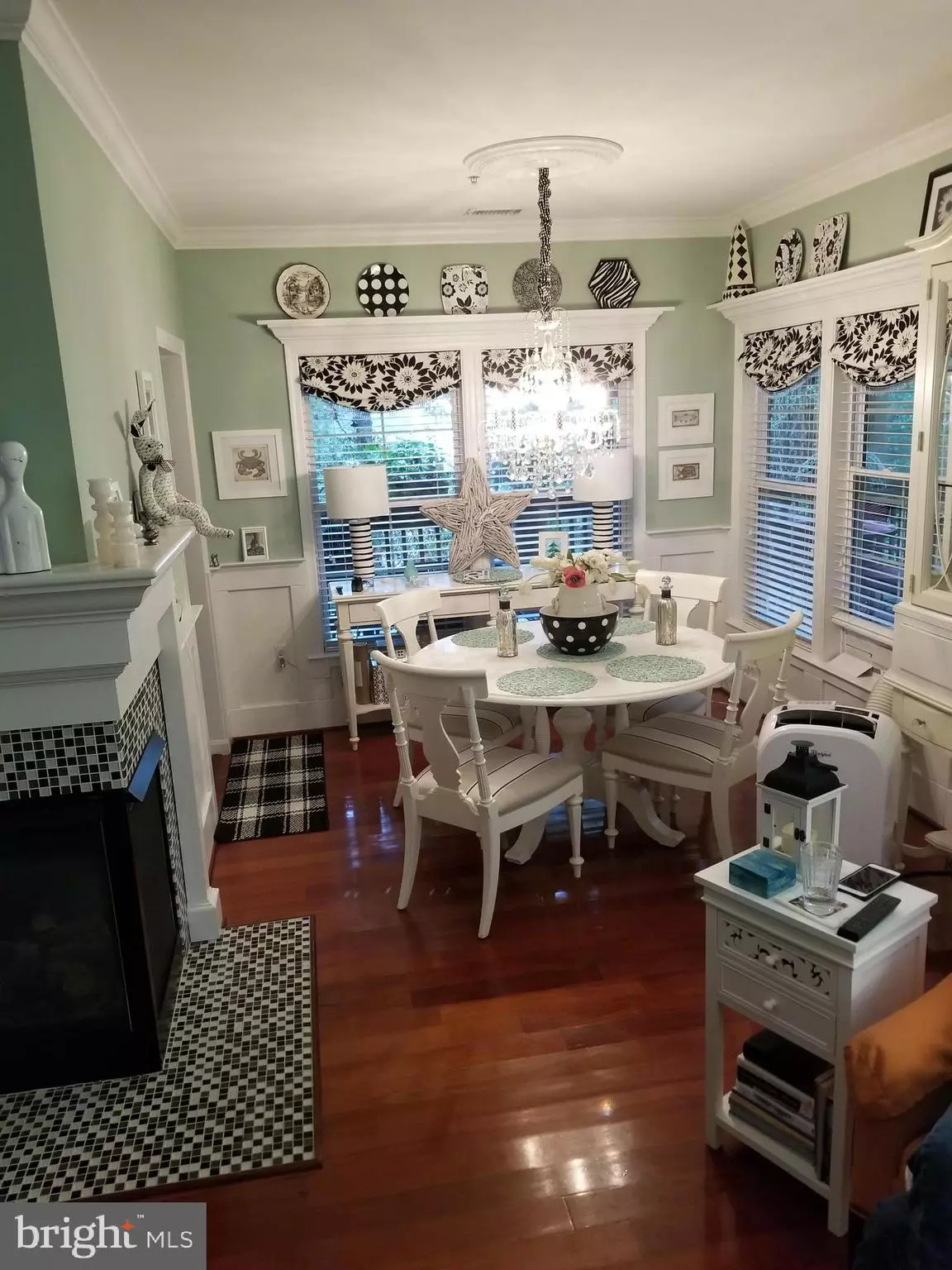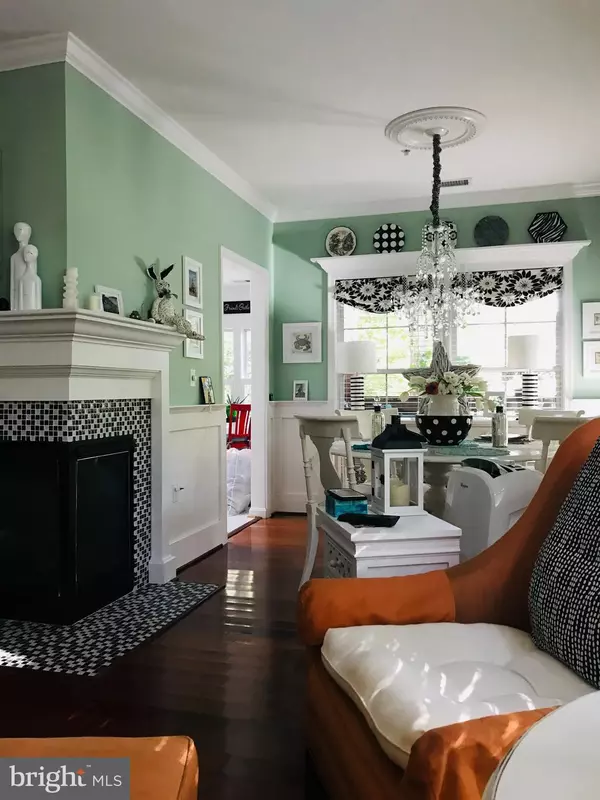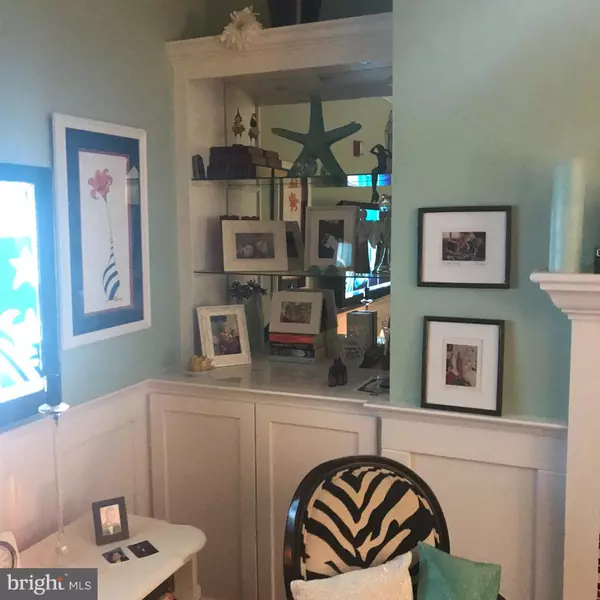$220,000
$240,000
8.3%For more information regarding the value of a property, please contact us for a free consultation.
903 SPINNAKER WAY Solomons, MD 20688
2 Beds
2 Baths
1,100 SqFt
Key Details
Sold Price $220,000
Property Type Condo
Sub Type Condo/Co-op
Listing Status Sold
Purchase Type For Sale
Square Footage 1,100 sqft
Price per Sqft $200
Subdivision Solomons Landing
MLS Listing ID MDCA179456
Sold Date 02/05/21
Style Traditional
Bedrooms 2
Full Baths 2
Condo Fees $505/mo
HOA Y/N N
Abv Grd Liv Area 1,100
Originating Board BRIGHT
Year Built 1998
Annual Tax Amount $2,817
Tax Year 2019
Property Sub-Type Condo/Co-op
Property Description
Come see this welcoming upgraded 2 bedroom, first floor condo. Mahogany wood floors throughout, custom built in wall cabinets, crown molding, wainscoting, modern tile fireplace. This unit has a great living space with a abundant amount of storage. Seller has left the kitchen for you to upgrade to your preference. Enjoy Solomon's Island with all the amenities with in minutes of this gaited community of Solomons Landing which includes clubhouse, swimming pool, tennis & basketball courts, walking/jogging trails. Storage rack for your kayak for you to take a paddle around Back Creek. The sellers are motivated and will consider all offers for this wonderful condo!
Location
State MD
County Calvert
Zoning R
Rooms
Other Rooms Living Room, Dining Room, Bedroom 2, Kitchen, Bedroom 1, Bathroom 1, Bathroom 2
Main Level Bedrooms 2
Interior
Interior Features Breakfast Area, Built-Ins, Combination Kitchen/Dining, Crown Moldings, Dining Area, Entry Level Bedroom, Flat, Floor Plan - Traditional, Kitchen - Island, Kitchen - Table Space, Pantry, Tub Shower, Wainscotting, Walk-in Closet(s), Window Treatments, Wood Floors
Hot Water Natural Gas, Electric
Heating Heat Pump(s)
Cooling Central A/C, Heat Pump(s)
Flooring Hardwood, Tile/Brick
Fireplaces Type Screen, Electric, Gas/Propane, Corner, Mantel(s), Other
Equipment Cooktop, Dishwasher, Disposal, Dryer, Exhaust Fan, Oven - Single, Trash Compactor, Washer, Built-In Range, Icemaker, Oven/Range - Gas, Refrigerator
Furnishings No
Fireplace Y
Window Features Transom,Insulated,Screens
Appliance Cooktop, Dishwasher, Disposal, Dryer, Exhaust Fan, Oven - Single, Trash Compactor, Washer, Built-In Range, Icemaker, Oven/Range - Gas, Refrigerator
Heat Source Natural Gas
Laundry Has Laundry, Washer In Unit, Dryer In Unit, Main Floor
Exterior
Exterior Feature Deck(s), Porch(es), Wrap Around
Garage Spaces 2.0
Parking On Site 2
Utilities Available Natural Gas Available, Electric Available, Cable TV Available, Sewer Available, Water Available
Amenities Available Club House, Community Center, Elevator, Pool - Outdoor, Recreational Center, Swimming Pool
Water Access Y
Water Access Desc Canoe/Kayak,Fishing Allowed,Private Access
View Creek/Stream, Trees/Woods, Garden/Lawn, Water
Roof Type Shingle
Street Surface Black Top
Accessibility 32\"+ wide Doors, Doors - Swing In, Entry Slope <1', Level Entry - Main, Ramp - Main Level
Porch Deck(s), Porch(es), Wrap Around
Total Parking Spaces 2
Garage N
Building
Story 4
Sewer Public Sewer
Water Public
Architectural Style Traditional
Level or Stories 4
Additional Building Above Grade, Below Grade
Structure Type 9'+ Ceilings
New Construction N
Schools
Elementary Schools Dowell
Middle Schools Mill Creek
High Schools Patuxent
School District Calvert County Public Schools
Others
Pets Allowed Y
HOA Fee Include All Ground Fee,Common Area Maintenance,Health Club,Lawn Maintenance,Pool(s),Recreation Facility,Road Maintenance,Security Gate,Snow Removal
Senior Community No
Tax ID 0501209590
Ownership Condominium
Security Features Security Gate,Smoke Detector,Main Entrance Lock
Acceptable Financing Cash, Conventional, USDA, VA
Horse Property N
Listing Terms Cash, Conventional, USDA, VA
Financing Cash,Conventional,USDA,VA
Special Listing Condition Standard
Pets Allowed No Pet Restrictions
Read Less
Want to know what your home might be worth? Contact us for a FREE valuation!

Our team is ready to help you sell your home for the highest possible price ASAP

Bought with Dan D Cannon • Cannon Real Estate Development
GET MORE INFORMATION





