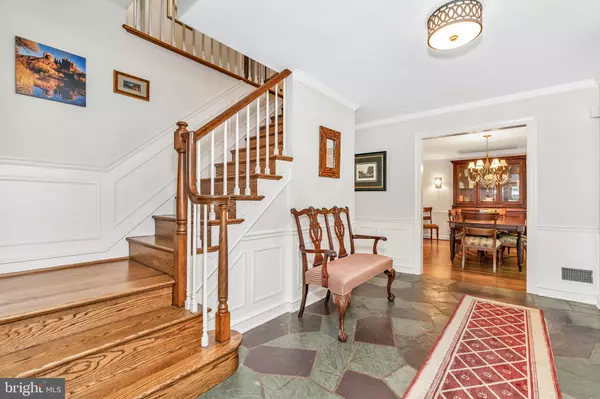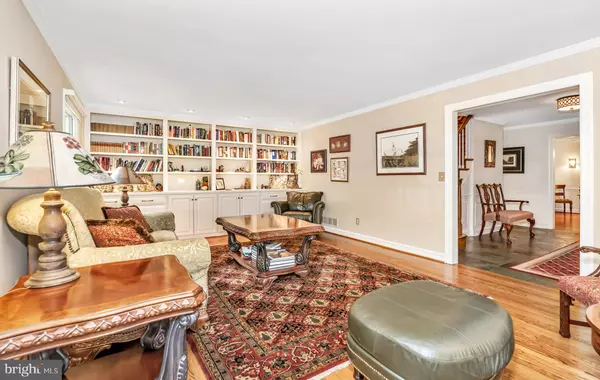$912,500
$912,500
For more information regarding the value of a property, please contact us for a free consultation.
614 BLACK GATES RD Wilmington, DE 19803
4 Beds
4 Baths
2,775 SqFt
Key Details
Sold Price $912,500
Property Type Single Family Home
Sub Type Detached
Listing Status Sold
Purchase Type For Sale
Square Footage 2,775 sqft
Price per Sqft $328
Subdivision Edenridge
MLS Listing ID DENC2026136
Sold Date 09/12/22
Style Colonial
Bedrooms 4
Full Baths 2
Half Baths 2
HOA Fees $6/ann
HOA Y/N Y
Abv Grd Liv Area 2,775
Originating Board BRIGHT
Year Built 1966
Annual Tax Amount $5,882
Tax Year 2021
Lot Size 0.410 Acres
Acres 0.41
Lot Dimensions 110.00 x 160.00
Property Description
Astounding curb appeal for this elegant, two story brick colonial. A welcoming entry foyer with wainscoting, slate flooring and turned staircase sets the tone for the quality of finish you'll see throughout the home. To the left is the spacious living room with a wall of built-ins. Oversized windows allow natural light to fill the room. The kitchen and dining room have been opened up to one another to allow for ease in everyday use while still maintaining the formal aspect for entertaining with crown molding and chair rail. Kitchen is well designed with 42" cabinetry, stainless appliances, island with room for seating, and granite counters. A well organized pantry can be found in the adjacent mudroom. The family room is located next to the kitchen and has a gas fireplace. A home office with custom built-ins completes the main floor. Upstairs you will find a master suite with renovated full bath and two large closets, three additional bedrooms, renovated full hall bath, and a laundry room with storage and utility sink. Spacious lower level with areas for relaxing, gaming, and exercise. There is also a convenient powder room on this level. Enjoy the outdoors from the lovely screened in porch or patio overlooking the professionally landscaped yard with sprinkler system for front yard and beds Additional features include 2 car turned garage with newer door and opener, upgraded attic insulation, gleaming hardwood floors, upgraded light fixtures, invisible dog fencing, and updated HVAC.
Location
State DE
County New Castle
Area Brandywine (30901)
Zoning NC15
Rooms
Other Rooms Living Room, Dining Room, Primary Bedroom, Bedroom 2, Bedroom 3, Bedroom 4, Kitchen, Family Room, Office, Recreation Room
Basement Full
Interior
Interior Features Built-Ins, Crown Moldings, Family Room Off Kitchen, Kitchen - Island, Walk-in Closet(s), Wood Floors
Hot Water Natural Gas
Heating Forced Air
Cooling Central A/C
Flooring Wood
Fireplaces Number 1
Fireplaces Type Brick
Fireplace Y
Window Features Replacement
Heat Source Natural Gas
Laundry Upper Floor
Exterior
Exterior Feature Patio(s), Porch(es)
Parking Features Inside Access, Garage Door Opener
Garage Spaces 2.0
Utilities Available Cable TV
Water Access N
Roof Type Pitched,Shingle
Accessibility None
Porch Patio(s), Porch(es)
Attached Garage 2
Total Parking Spaces 2
Garage Y
Building
Lot Description Level, Open, Front Yard, Rear Yard, SideYard(s)
Story 2
Foundation Block
Sewer Public Sewer
Water Public
Architectural Style Colonial
Level or Stories 2
Additional Building Above Grade, Below Grade
New Construction N
Schools
Elementary Schools Lombardy
Middle Schools Springer
High Schools Brandywine
School District Brandywine
Others
HOA Fee Include Common Area Maintenance
Senior Community No
Tax ID 06-076.00-068
Ownership Fee Simple
SqFt Source Assessor
Security Features Security System
Acceptable Financing Private
Listing Terms Private
Financing Private
Special Listing Condition Standard
Read Less
Want to know what your home might be worth? Contact us for a FREE valuation!

Our team is ready to help you sell your home for the highest possible price ASAP

Bought with Bill Donovan • BHHS Fox & Roach-Concord
GET MORE INFORMATION





