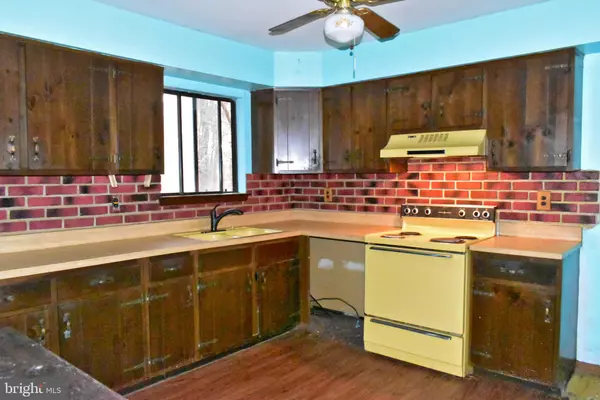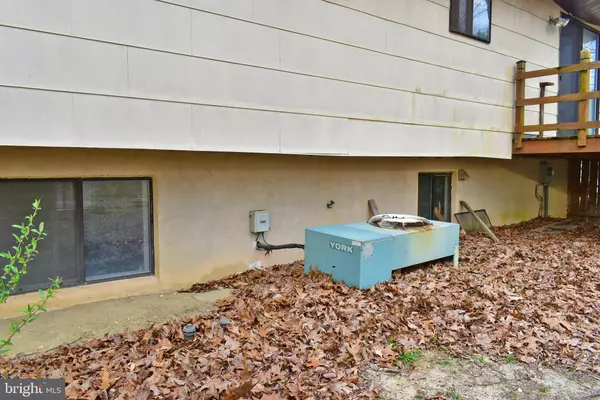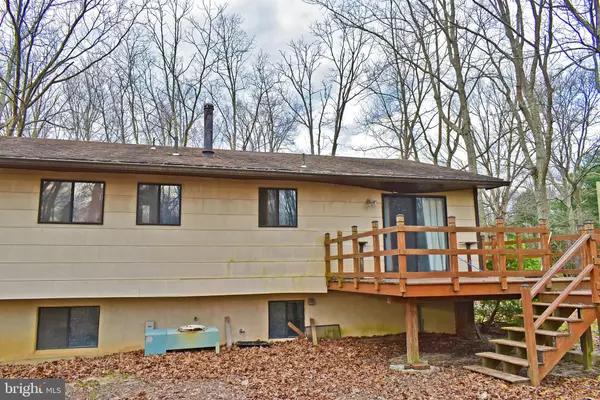$93,000
$99,900
6.9%For more information regarding the value of a property, please contact us for a free consultation.
5 JUDITH CT Hammonton, NJ 08037
4 Beds
3 Baths
2,230 SqFt
Key Details
Sold Price $93,000
Property Type Single Family Home
Sub Type Detached
Listing Status Sold
Purchase Type For Sale
Square Footage 2,230 sqft
Price per Sqft $41
Subdivision Mill Run
MLS Listing ID NJCD362844
Sold Date 03/11/20
Style Bi-level
Bedrooms 4
Full Baths 3
HOA Y/N N
Abv Grd Liv Area 2,230
Originating Board BRIGHT
Year Built 1978
Annual Tax Amount $6,565
Tax Year 2019
Lot Size 0.269 Acres
Acres 0.27
Lot Dimensions 78.00 x 150.00
Property Description
Judith Court in the Cul de Sac (Mill Run). This is a Short Sale (with a responsive seller). The entire property is being sold as is (the seller will do no repairs). The dwelling will need significant repair, these include but are not limited to septic system, old central air, in-ground oil tank, windows, and general cosmetic obsolescence (old style kitchen and baths, carpet and paint).2,230 SQ FT of Living Space. 4-5 bedrooms. 2 full baths, detached single car garage, breezeway. fenced rear yard, elevated rear deck, located at the apex of the cul de sac. Upper Level Living Room (and Dining Room. Lower Level Family Room with wood stove).All inspections and certifications are the responsibility of the buyer. Because it s a short sale and subject to 3rd party approval, the terms struck between buyer and seller may differ from the 3rd parties terms. The property is priced with consideration to the Buyers cost to replace the septic system and other obvious deficiencies.Buyers are urged to have either repair financing in place (FHA 203k) or have cash ready prior to offering.It's your duty to check out Judy! 5 Judith Drive at Mill Run. Call Today!
Location
State NJ
County Camden
Area Winslow Twp (20436)
Zoning PR1
Direction South
Rooms
Other Rooms Living Room, Dining Room, Bedroom 2, Bedroom 3, Bedroom 4, Kitchen, Family Room, Bedroom 1, Laundry, Utility Room, Bathroom 1, Bathroom 2, Bathroom 3, Bonus Room
Main Level Bedrooms 3
Interior
Hot Water Electric
Heating Forced Air
Cooling Central A/C
Flooring Fully Carpeted, Vinyl, Tile/Brick
Fireplaces Number 1
Fireplaces Type Wood
Fireplace Y
Heat Source Oil
Laundry Lower Floor
Exterior
Parking Features Garage - Side Entry
Garage Spaces 1.0
Fence Chain Link
Utilities Available Cable TV, Electric Available, Phone
Water Access N
Roof Type Pitched,Shingle
Accessibility None
Attached Garage 1
Total Parking Spaces 1
Garage Y
Building
Story 2
Foundation Block
Sewer On Site Septic
Water Private
Architectural Style Bi-level
Level or Stories 2
Additional Building Above Grade, Below Grade
Structure Type Dry Wall
New Construction N
Schools
School District Winslow Township Public Schools
Others
Senior Community No
Tax ID 36-05402-00045
Ownership Fee Simple
SqFt Source Assessor
Special Listing Condition Short Sale
Read Less
Want to know what your home might be worth? Contact us for a FREE valuation!

Our team is ready to help you sell your home for the highest possible price ASAP

Bought with Keith Killian • Joe Wiessner Realty LLC

GET MORE INFORMATION





