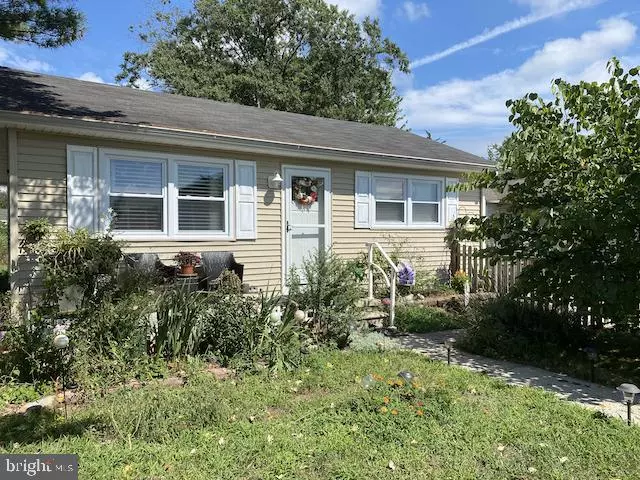$395,000
$359,900
9.8%For more information regarding the value of a property, please contact us for a free consultation.
207 CEDARDALE AVE Villas, NJ 08251
2 Beds
2 Baths
930 SqFt
Key Details
Sold Price $395,000
Property Type Single Family Home
Sub Type Detached
Listing Status Sold
Purchase Type For Sale
Square Footage 930 sqft
Price per Sqft $424
Subdivision Bayside Village
MLS Listing ID NJCM2001406
Sold Date 10/28/22
Style Bungalow
Bedrooms 2
Full Baths 1
Half Baths 1
HOA Y/N N
Abv Grd Liv Area 930
Originating Board BRIGHT
Year Built 1976
Annual Tax Amount $2,925
Tax Year 2022
Lot Size 5,000 Sqft
Acres 0.11
Lot Dimensions 50.00 x 100.00
Property Sub-Type Detached
Property Description
A true Bayside Village retreat! Welcome to 207 Cedardale Avenue. Located a mere one and half blocks to the Bay. This is a 2 bedroom and 1.5 bathroom home where no detail has been overlooked. Upon entering, the main living area is an open-floor-plan concept where the living room, kitchen, and Florida room all seamlessly connect. The kitchen was tastefully and completely remodeled in 2017 with new stainless steel appliances, cabinets and quartz countertops. The rear Florida room is a multi-purpose area that can be used for an eat-in space, and an additional sleeping area. The washer and dryer are also located in the Florida room. The main bedroom has a half bathroom attached and includes a cedar-lined, walk-in closet. The second bedroom is located just off of the main living area and offers plenty of room for guests. The full bathroom was remodeled in 2016 and is bright, light and has a spacious, walk-in, stand up shower. There are hardwood floors throughout the first floor including the living room, kitchen, and both bedrooms. This home also provides its new owner with plenty of yard space with multiple gathering areas. The rear deck was replaced in 2021 and there is a smaller deck in the front of the home. In the back of the yard there is a newer, full-sized garage that offers plenty of storage space, or can easily be used for the car enthusiast, shop space, or an additional recreational area. Finally, there is an outdoor shower off of the rear deck as well. This home also boasts Central AC (2013), Natural gas heat (2013), Public sewer, and Public water (2022). This Bayside Village home is just minutes from Cape May, The Wildwoods, and the Cape May Ferry, wineries, breweries, and the beautiful Cape May Zoo. Plus no flood insurance required for this home!
Location
State NJ
County Cape May
Area Lower Twp (20505)
Zoning R-3
Rooms
Main Level Bedrooms 2
Interior
Interior Features Breakfast Area, Ceiling Fan(s), Combination Kitchen/Dining, Combination Kitchen/Living, Entry Level Bedroom, Floor Plan - Open
Hot Water Electric
Heating Forced Air
Cooling Central A/C
Equipment Built-In Microwave, Dishwasher, Disposal, Oven/Range - Gas, Refrigerator
Furnishings No
Fireplace N
Appliance Built-In Microwave, Dishwasher, Disposal, Oven/Range - Gas, Refrigerator
Heat Source Natural Gas
Exterior
Garage Spaces 1.0
Utilities Available Cable TV
Water Access N
Accessibility None
Total Parking Spaces 1
Garage N
Building
Story 1
Foundation Crawl Space
Sewer Public Sewer
Water Public
Architectural Style Bungalow
Level or Stories 1
Additional Building Above Grade, Below Grade
New Construction N
Schools
School District Lower Township Public Schools
Others
Senior Community No
Tax ID 05-00387-00036
Ownership Fee Simple
SqFt Source Assessor
Special Listing Condition Standard
Read Less
Want to know what your home might be worth? Contact us for a FREE valuation!

Our team is ready to help you sell your home for the highest possible price ASAP

Bought with Cynthia M Riemer • Keller Williams Realty - Wildwood Crest
GET MORE INFORMATION





