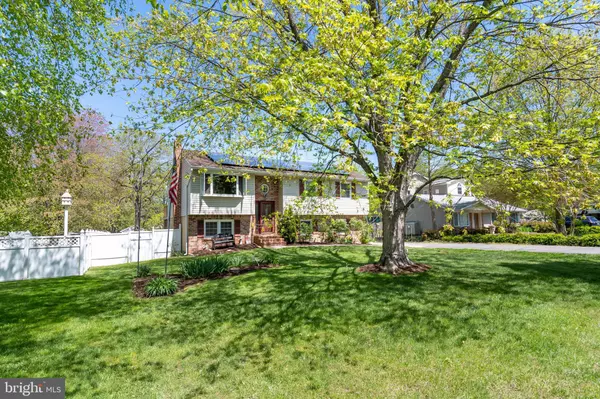$424,900
$424,900
For more information regarding the value of a property, please contact us for a free consultation.
702 SHI LN Stevensville, MD 21666
4 Beds
3 Baths
2,088 SqFt
Key Details
Sold Price $424,900
Property Type Single Family Home
Sub Type Detached
Listing Status Sold
Purchase Type For Sale
Square Footage 2,088 sqft
Price per Sqft $203
Subdivision Cloverfields
MLS Listing ID MDQA147472
Sold Date 06/23/21
Style Split Foyer
Bedrooms 4
Full Baths 2
Half Baths 1
HOA Fees $15/ann
HOA Y/N Y
Abv Grd Liv Area 2,088
Originating Board BRIGHT
Year Built 1979
Annual Tax Amount $3,130
Tax Year 2021
Lot Size 0.344 Acres
Acres 0.34
Property Description
Two Story Home in Cloverfields has so many features - you will not want to miss this one! Lets start with the exterior - Paved Driveway extends through Privacy fence all the way to the Oversized Detached Garage 28' x 24', plenty of room to store your boat, camper and more! Garage is perfect for car enthusiast or would make a great man cave! Privacy fenced back yard is primarily vinyl (one side wood-neighbor). Large Deck overlooks the big yard. Also a ground level patio (under the deck) with lots of space for relaxing and entertaining by the cozy Fire Pit! This home also includes energy saving Solar Panels! Newer Roof, Gutters and Heat Pump. Now lets go inside - Upstairs includes large Living Room and Dining Area. Kitchen has lots of counters and cabinet space. Master Bedroom w/ private Full Bath. Two additional bedrooms. Main Level is a Large Open Family Room with cozy wood burning stove opens to Large Patio. Also includes additional bedroom, half bath, Office and Laundry/Mud Room (also has side door access). Fresh Paint, New Carpet & New Floor in Kitchen
Location
State MD
County Queen Annes
Zoning NC-15
Rooms
Other Rooms Living Room, Dining Room, Primary Bedroom, Bedroom 2, Bedroom 3, Bedroom 4, Kitchen, Family Room, Laundry, Office, Primary Bathroom, Half Bath
Main Level Bedrooms 3
Interior
Interior Features Attic, Carpet, Ceiling Fan(s), Formal/Separate Dining Room, Primary Bath(s), Wood Stove
Hot Water Electric
Heating Heat Pump(s), Wood Burn Stove
Cooling Central A/C, Ceiling Fan(s)
Equipment Washer, Refrigerator, Oven/Range - Electric, Icemaker, Exhaust Fan, Dryer
Appliance Washer, Refrigerator, Oven/Range - Electric, Icemaker, Exhaust Fan, Dryer
Heat Source Electric
Exterior
Parking Features Garage - Front Entry
Garage Spaces 8.0
Fence Rear, Wood, Vinyl
Amenities Available Beach, Basketball Courts, Boat Ramp, Club House, Common Grounds, Pier/Dock, Pool - Outdoor
Water Access Y
Accessibility None
Total Parking Spaces 8
Garage Y
Building
Lot Description Landscaping
Story 2
Sewer Public Sewer
Water Public
Architectural Style Split Foyer
Level or Stories 2
Additional Building Above Grade, Below Grade
New Construction N
Schools
School District Queen Anne'S County Public Schools
Others
HOA Fee Include Pier/Dock Maintenance,Pool(s),Common Area Maintenance
Senior Community No
Tax ID 1804064682
Ownership Fee Simple
SqFt Source Assessor
Special Listing Condition Standard
Read Less
Want to know what your home might be worth? Contact us for a FREE valuation!

Our team is ready to help you sell your home for the highest possible price ASAP

Bought with Craig P Marsh • Marsh Realty

GET MORE INFORMATION





