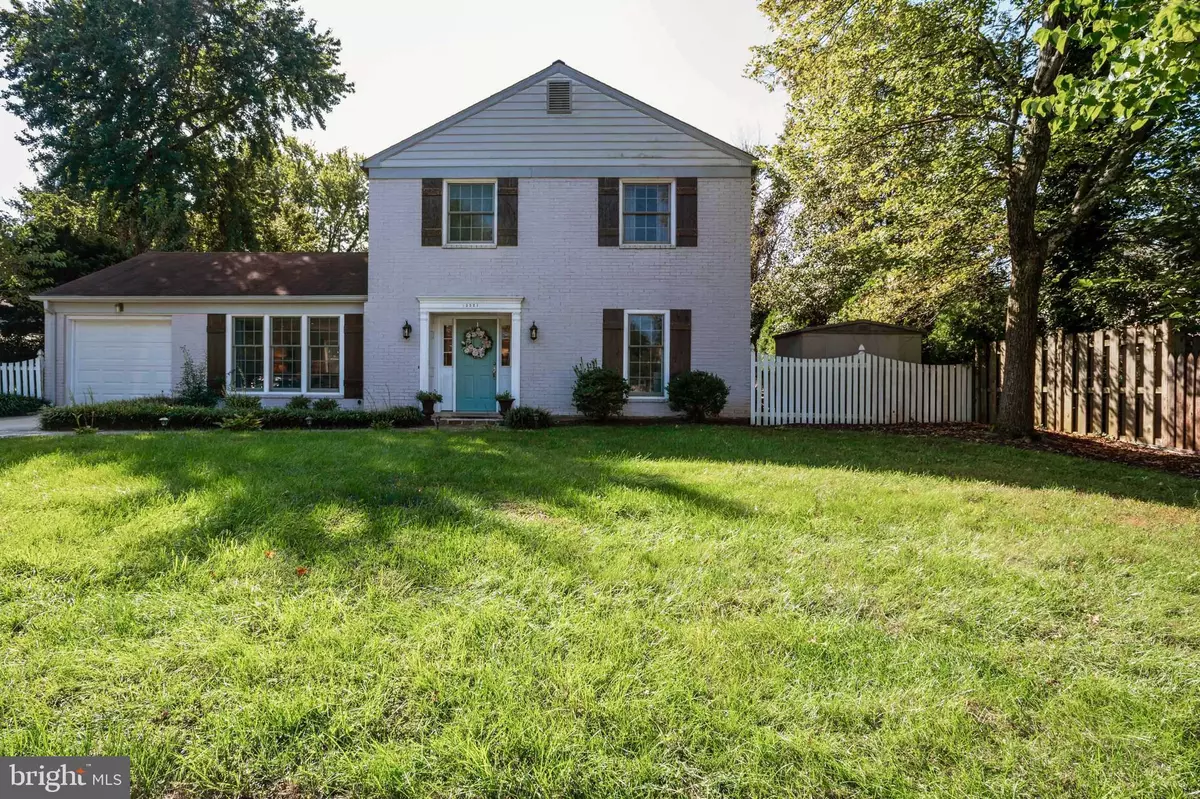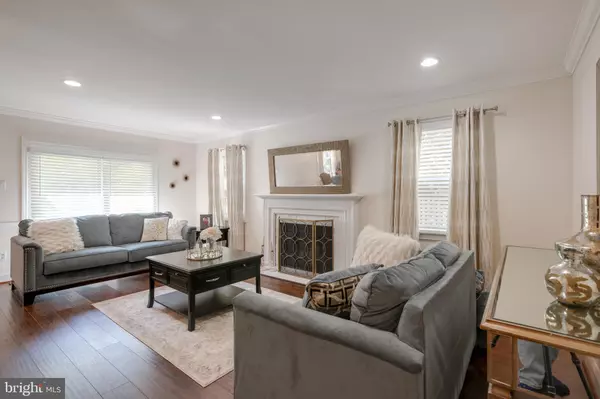$550,000
$550,000
For more information regarding the value of a property, please contact us for a free consultation.
13527 ELLENDALE DR Chantilly, VA 20151
4 Beds
3 Baths
2,006 SqFt
Key Details
Sold Price $550,000
Property Type Single Family Home
Sub Type Detached
Listing Status Sold
Purchase Type For Sale
Square Footage 2,006 sqft
Price per Sqft $274
Subdivision Brookfield
MLS Listing ID VAFX1156672
Sold Date 11/09/20
Style Colonial
Bedrooms 4
Full Baths 2
Half Baths 1
HOA Y/N N
Abv Grd Liv Area 2,006
Originating Board BRIGHT
Year Built 1972
Annual Tax Amount $5,013
Tax Year 2020
Lot Size 10,423 Sqft
Acres 0.24
Property Description
PLEASE CALL CO-LISTING AGENT WITH ALL QUESTIONS. Immaculate and meticulously kept single family home in Brookfield with 4 bedrooms, 2.5 baths. This home is perfect for entertaining or relaxing with family. Enter through a warm inviting foyer and know you are home. From there you can decide where you want to go - whether looking for solitude in the separate living room with wood burning fireplace and recessed lighting or the family room/kitchen combination completely remodeled in 2018. This open area is fantastic for entertaining. The gourmet kitchen is a cook's dream with beautiful cherry cabinets, stainless steel appliances, granite countertops, and pendant lighting. This opens to a large family room with electric fireplace and hardwood floors. Sunlight abounds with a wall of windows on one side and glass doors opening to a private backyard and beautiful stone patio on the other side. If you would like to dine in a formal setting you will find a large separate dining room with new lighting. No detail has been missed on this level with chair rail, crown moulding, and shadow boxes. If this is not enough room then proceed to the fourth bedroom/office on this level as well. There is also a remodeled half bath. Proceed upstairs on the new hardwood stairs, accented with white risers, new railing and spindles. You will find a perfect sunlit master bedroom getaway with an extra large walk-in closet. The master bathroom has been completely upgraded with an extra large frameless shower. Two other spacious bedrooms are located on this level and another full upgraded second bath as well. Spend your time outside in the private backyard. Grill and relax on your stone patio or take a swim in the above ground pool. Nothing has been missed in this home which provides a relaxing getaway feel. Please abide by the Covid-19 rules when showing. Please note, this home does not have a garage.
Location
State VA
County Fairfax
Zoning 131
Rooms
Other Rooms Living Room, Dining Room, Primary Bedroom, Bedroom 2, Bedroom 3, Kitchen, Family Room, Bathroom 2, Primary Bathroom, Half Bath
Main Level Bedrooms 1
Interior
Interior Features Attic, Bar, Crown Moldings, Entry Level Bedroom, Family Room Off Kitchen, Floor Plan - Open, Kitchen - Gourmet, Kitchen - Island, Pantry, Primary Bath(s), Recessed Lighting, Upgraded Countertops, Walk-in Closet(s), Wood Floors
Hot Water Electric
Heating Forced Air
Cooling Central A/C
Fireplaces Number 1
Equipment Built-In Microwave, Dishwasher, Disposal, Dryer, Exhaust Fan, Icemaker, Stove, Stainless Steel Appliances, Washer, Water Heater
Fireplace Y
Appliance Built-In Microwave, Dishwasher, Disposal, Dryer, Exhaust Fan, Icemaker, Stove, Stainless Steel Appliances, Washer, Water Heater
Heat Source Natural Gas
Exterior
Garage Spaces 2.0
Pool Above Ground, Fenced
Water Access N
Accessibility None
Total Parking Spaces 2
Garage N
Building
Story 2
Sewer Public Sewer
Water Public
Architectural Style Colonial
Level or Stories 2
Additional Building Above Grade, Below Grade
New Construction N
Schools
Elementary Schools Brookfield
Middle Schools Rocky Run
High Schools Chantilly
School District Fairfax County Public Schools
Others
Senior Community No
Tax ID 0451 02 0466
Ownership Fee Simple
SqFt Source Assessor
Special Listing Condition Standard
Read Less
Want to know what your home might be worth? Contact us for a FREE valuation!

Our team is ready to help you sell your home for the highest possible price ASAP

Bought with Ellen Youn • Pacific Realty
GET MORE INFORMATION





