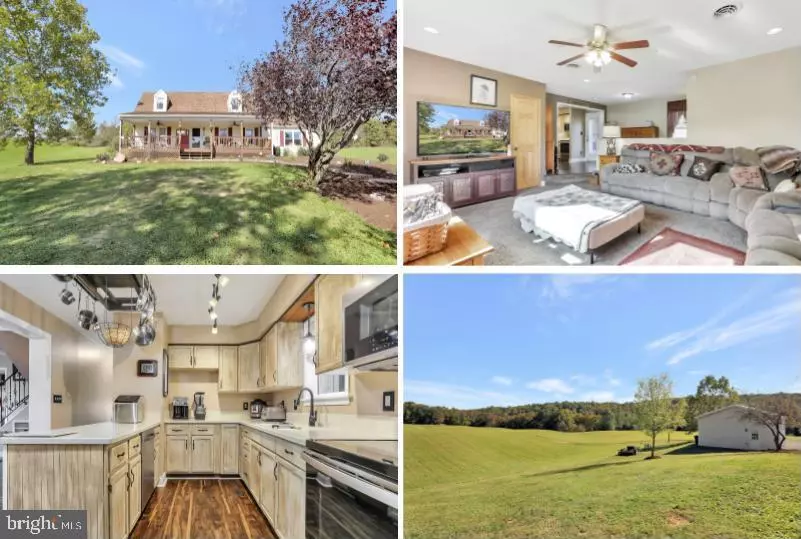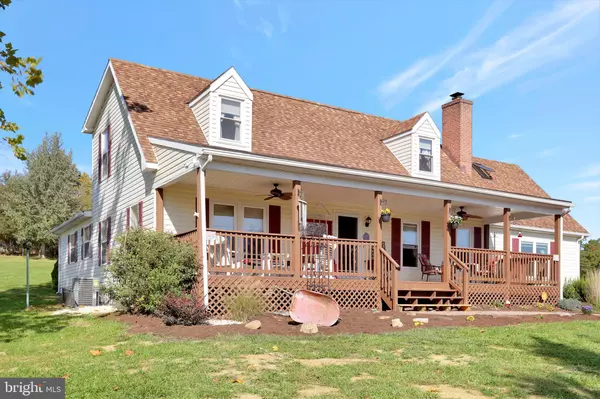$375,000
$375,000
For more information regarding the value of a property, please contact us for a free consultation.
946 OAK GROVE SCHOOL RD Hedgesville, WV 25427
4 Beds
3 Baths
3,000 SqFt
Key Details
Sold Price $375,000
Property Type Single Family Home
Sub Type Detached
Listing Status Sold
Purchase Type For Sale
Square Footage 3,000 sqft
Price per Sqft $125
Subdivision Elk Branch
MLS Listing ID WVBE181106
Sold Date 12/28/20
Style Cape Cod
Bedrooms 4
Full Baths 3
HOA Y/N N
Abv Grd Liv Area 3,000
Originating Board BRIGHT
Year Built 1991
Annual Tax Amount $1,371
Tax Year 2020
Lot Size 2.010 Acres
Acres 2.01
Property Sub-Type Detached
Property Description
Gorgeous cape cod in a wonderful country setting! Sitting on 2 acres of land and featuring 4 bedrooms, 3 full baths, and bonus room on upper level. First level offers formal dining room space with a wood stove. Beautiful kitchen with stainless steel appliances, ample cabinetry, pantry, and island. Luxury Vinyl Plank and carpet flooring. Main level master suite features a large sitting area, closet space, and en suite with double sinks and shower. Enjoy the outside views from either the front porch or rear Trex deck. 24 x 40 detached 3-car garage with its own electric meter and Wi-Fi, and a separate 24 x 20 detached 2-car garage. High speed internet is available for those working from home. Wi-Fi throughout the property, even in the garages! So many features, you need to see it for yourself. Schedule your tour today!
Location
State WV
County Berkeley
Zoning 101
Rooms
Other Rooms Living Room, Dining Room, Primary Bedroom, Bedroom 2, Bedroom 3, Bedroom 4, Kitchen, Primary Bathroom, Full Bath, Additional Bedroom
Main Level Bedrooms 2
Interior
Interior Features Carpet, Ceiling Fan(s), Entry Level Bedroom, Family Room Off Kitchen, Kitchen - Eat-In, Kitchen - Table Space, Primary Bath(s), Recessed Lighting, Tub Shower, Upgraded Countertops, Water Treat System, Window Treatments, Wood Stove
Hot Water Electric
Heating Heat Pump(s)
Cooling Central A/C
Flooring Vinyl, Carpet
Equipment Built-In Microwave, Dryer, Washer, Stove, Refrigerator, Stainless Steel Appliances, Dishwasher
Fireplace N
Appliance Built-In Microwave, Dryer, Washer, Stove, Refrigerator, Stainless Steel Appliances, Dishwasher
Heat Source Electric
Laundry Main Floor
Exterior
Exterior Feature Deck(s), Patio(s)
Parking Features Garage - Front Entry, Garage Door Opener
Garage Spaces 7.0
Water Access N
View Scenic Vista
Roof Type Architectural Shingle
Accessibility None
Porch Deck(s), Patio(s)
Total Parking Spaces 7
Garage Y
Building
Lot Description Cleared, Rural
Story 2
Foundation Crawl Space
Sewer On Site Septic
Water Well
Architectural Style Cape Cod
Level or Stories 2
Additional Building Above Grade, Below Grade
New Construction N
Schools
School District Berkeley County Schools
Others
Senior Community No
Tax ID 0431002300060000
Ownership Fee Simple
SqFt Source Assessor
Security Features Security System
Special Listing Condition Standard
Read Less
Want to know what your home might be worth? Contact us for a FREE valuation!

Our team is ready to help you sell your home for the highest possible price ASAP

Bought with Kristin Ilene Clark • Young & Associates
GET MORE INFORMATION





