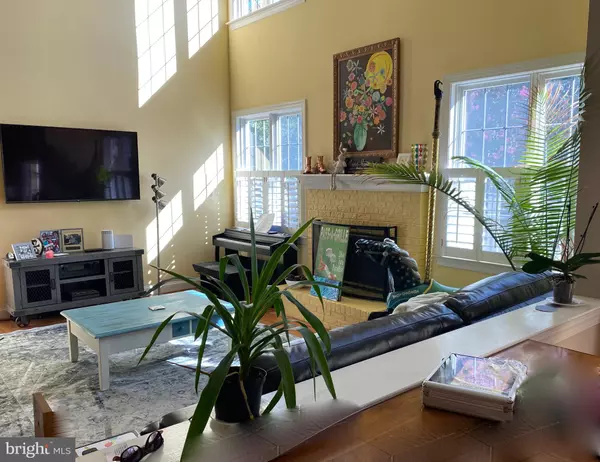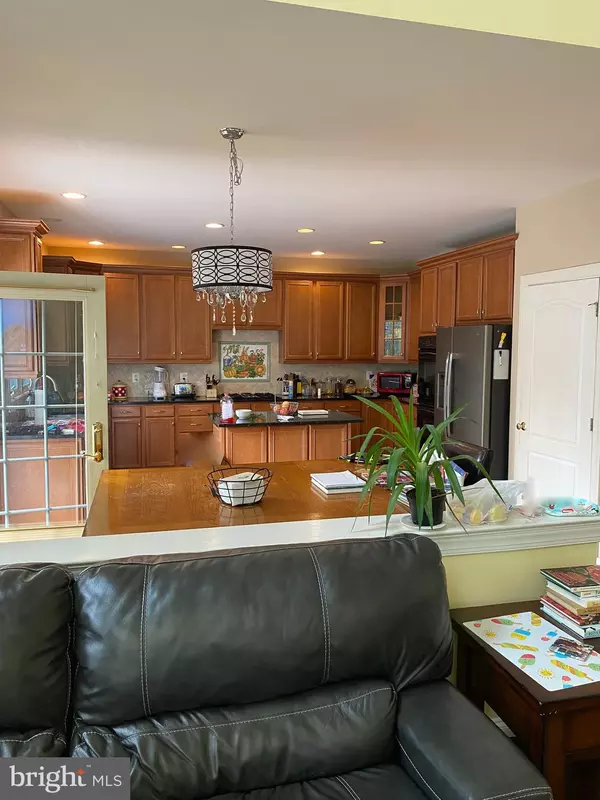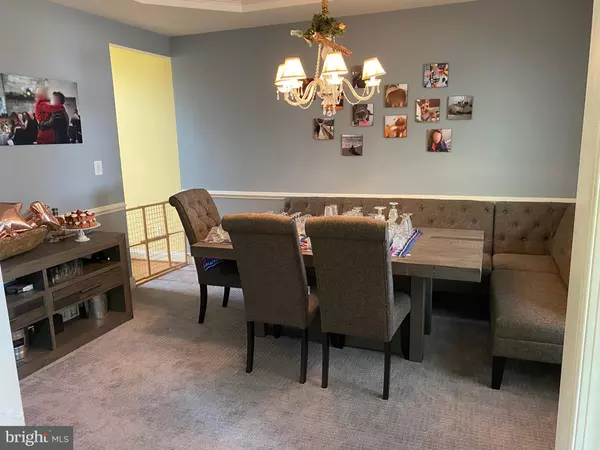$675,000
$650,000
3.8%For more information regarding the value of a property, please contact us for a free consultation.
5227 BLOSSOM HILL DR Haymarket, VA 20169
4 Beds
3 Baths
4,071 SqFt
Key Details
Sold Price $675,000
Property Type Single Family Home
Sub Type Detached
Listing Status Sold
Purchase Type For Sale
Square Footage 4,071 sqft
Price per Sqft $165
Subdivision Dominion Valley Country Club
MLS Listing ID VAPW513290
Sold Date 02/22/21
Style Traditional
Bedrooms 4
Full Baths 2
Half Baths 1
HOA Fees $161/mo
HOA Y/N Y
Abv Grd Liv Area 3,071
Originating Board BRIGHT
Year Built 2003
Annual Tax Amount $6,437
Tax Year 2020
Lot Size 8,812 Sqft
Acres 0.2
Property Description
BRIGHT AND AIRY with soaring ceilings, HUGE WINDOWS and so much natural light! Quiet, tree shaded street in an amazing neighborhood! Much loved home! Main level Laundry, Open, eat-in kitchen with Island and Granite countertops and New Refrigerator and NEW Dishwasher. Formal dining room, Office, Family room as well as an Open Great Room with gas Fireplace (could be converted to wood!) 4 LARGE Bedrooms on upper level with NEW Carpet. Tons of closet space, some with built-ins! The basement is HUGE and cozy with 1/2 finished. The unfinished area offers ample storage and a rough-in ready for your ideas and plans. Wide, Double walk up lets the light in! Wonderfully landscaped yard and huge deck and a Gas Hook up for your BBQ. Recent (2016) Roof, HVAC, Landscape Lighting. Outdoor speakers and Surround sound. Two zone HVAC. $2500 ONE-TIME CAPITAL FUNDING FEE TO COUNTRY CLUB PAID BY BUYER AT CLOSING. Agent Owner. Offers, if any, requested by 9 am Sunday 1/24.
Location
State VA
County Prince William
Zoning RPC
Rooms
Basement Daylight, Partial, Full, Heated, Rear Entrance, Sump Pump, Walkout Stairs, Partially Finished
Interior
Interior Features Breakfast Area, Built-Ins, Carpet, Ceiling Fan(s), Dining Area, Floor Plan - Open, Formal/Separate Dining Room, Kitchen - Eat-In, Kitchen - Gourmet, Kitchen - Island, Kitchen - Table Space, Soaking Tub, Sprinkler System, Stall Shower, Window Treatments, Wood Floors, Other
Hot Water Natural Gas
Heating Forced Air, Zoned
Cooling Central A/C, Ceiling Fan(s), Zoned
Fireplaces Number 1
Fireplaces Type Fireplace - Glass Doors, Gas/Propane, Wood
Fireplace Y
Heat Source Natural Gas
Laundry Main Floor, Washer In Unit, Dryer In Unit
Exterior
Exterior Feature Deck(s), Patio(s)
Parking Features Garage - Front Entry, Garage Door Opener, Inside Access, Oversized
Garage Spaces 4.0
Fence Wood, Rear
Utilities Available Electric Available, Cable TV Available, Natural Gas Available
Amenities Available Fitness Center, Exercise Room, Gated Community, Community Center, Golf Course, Golf Course Membership Available, Jog/Walk Path, Lake, Pool - Outdoor, Putting Green, Recreational Center
Water Access N
Accessibility Other
Porch Deck(s), Patio(s)
Attached Garage 2
Total Parking Spaces 4
Garage Y
Building
Lot Description Landscaping, Rear Yard
Story 3
Sewer Public Sewer
Water Public
Architectural Style Traditional
Level or Stories 3
Additional Building Above Grade, Below Grade
New Construction N
Schools
Elementary Schools Alvey
Middle Schools Ronald Wilson Regan
High Schools Battlefield
School District Prince William County Public Schools
Others
HOA Fee Include Management,Pool(s),Recreation Facility,Reserve Funds,Security Gate,Trash,Snow Removal
Senior Community No
Tax ID 7298-59-7562
Ownership Fee Simple
SqFt Source Assessor
Special Listing Condition Standard
Read Less
Want to know what your home might be worth? Contact us for a FREE valuation!

Our team is ready to help you sell your home for the highest possible price ASAP

Bought with Rista G Taslim • Coldwell Banker Realty

GET MORE INFORMATION





