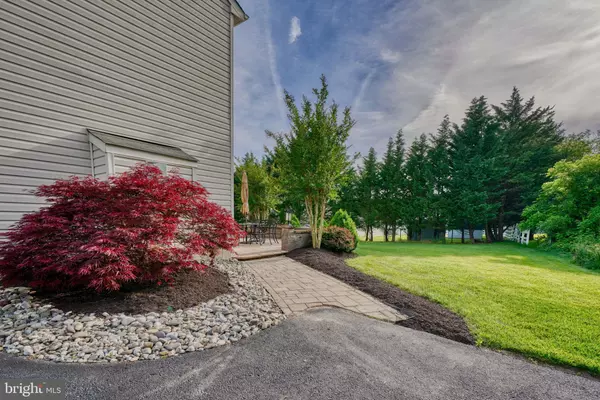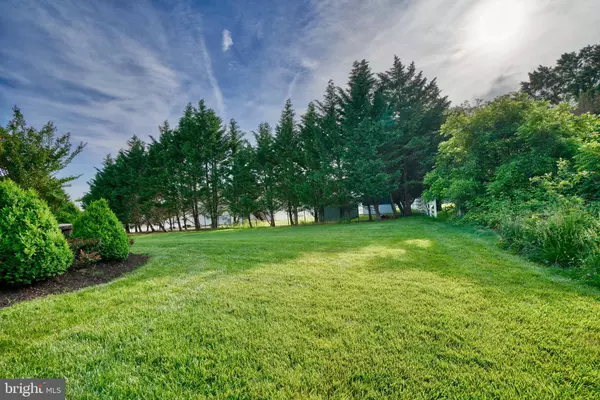$590,000
$579,990
1.7%For more information regarding the value of a property, please contact us for a free consultation.
9008 BELLA BROOK WAY Perry Hall, MD 21128
5 Beds
3 Baths
2,476 SqFt
Key Details
Sold Price $590,000
Property Type Single Family Home
Sub Type Detached
Listing Status Sold
Purchase Type For Sale
Square Footage 2,476 sqft
Price per Sqft $238
Subdivision Honeybrook Farm
MLS Listing ID MDBC2038772
Sold Date 08/19/22
Style Colonial
Bedrooms 5
Full Baths 2
Half Baths 1
HOA Fees $44/qua
HOA Y/N Y
Abv Grd Liv Area 2,476
Originating Board BRIGHT
Year Built 2008
Annual Tax Amount $6,264
Tax Year 2022
Lot Size 8,511 Sqft
Acres 0.2
Property Description
PIRCE REDUCED 20K!! Introducing this rarely available home built in 2008 featuring 5 bedrooms all on second level. This recently renovated home feels larger than the square footage suggests and is situated at the end of a dead end road so no annoying loud traffic to content with. Pulling up you'll notice beautiful landscaping and curb appeal. The main living level has an open floor plan with new wood floors and new powder room with custom tile work. Floor plan includes a formal living and dining room which opens to the kitchen and family room. You'll love the large bright sunroom with lots of windows overlooking the patio. The large patio is perfect for those summer cookouts and entertaining. The flat yard that does offer some privacy to the rear and right of the property. Updates include: new counters and backsplash, wood floors, freshly painted and brand new HVAC system. The basement is ready to be finished and has a rough in for a bathroom.
Location
State MD
County Baltimore
Zoning RESIDENTIAL
Rooms
Basement Daylight, Full, Outside Entrance, Rough Bath Plumb, Sump Pump, Walkout Stairs, Windows
Interior
Interior Features Family Room Off Kitchen, Floor Plan - Open, Kitchen - Island, Upgraded Countertops, Wood Floors
Hot Water Natural Gas
Heating Central
Cooling Central A/C, Ceiling Fan(s)
Fireplaces Number 1
Equipment Built-In Microwave, Dishwasher, Disposal, Dryer, Energy Efficient Appliances, Exhaust Fan, Oven/Range - Gas, Refrigerator, Stainless Steel Appliances, Washer, Water Heater, Humidifier
Fireplace N
Appliance Built-In Microwave, Dishwasher, Disposal, Dryer, Energy Efficient Appliances, Exhaust Fan, Oven/Range - Gas, Refrigerator, Stainless Steel Appliances, Washer, Water Heater, Humidifier
Heat Source Natural Gas
Exterior
Parking Features Garage - Side Entry
Garage Spaces 2.0
Utilities Available Cable TV, Electric Available, Natural Gas Available, Sewer Available
Water Access N
Accessibility None
Attached Garage 2
Total Parking Spaces 2
Garage Y
Building
Lot Description Corner, Backs to Trees, Landscaping, No Thru Street
Story 3
Foundation Concrete Perimeter
Sewer Public Sewer
Water Public
Architectural Style Colonial
Level or Stories 3
Additional Building Above Grade
New Construction N
Schools
School District Baltimore County Public Schools
Others
Senior Community No
Tax ID 04112400009305
Ownership Fee Simple
SqFt Source Assessor
Special Listing Condition Standard
Read Less
Want to know what your home might be worth? Contact us for a FREE valuation!

Our team is ready to help you sell your home for the highest possible price ASAP

Bought with Edward C Nwaba • Long & Foster Real Estate, Inc.

GET MORE INFORMATION





