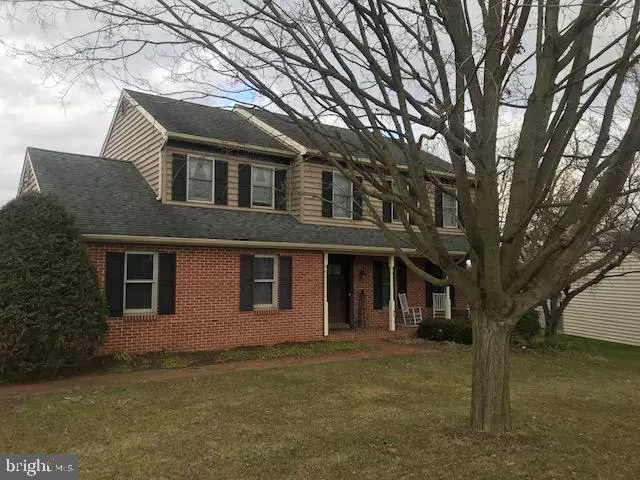$315,000
$315,000
For more information regarding the value of a property, please contact us for a free consultation.
1539 S JEFFERSON CT Lancaster, PA 17602
4 Beds
3 Baths
2,465 SqFt
Key Details
Sold Price $315,000
Property Type Single Family Home
Sub Type Detached
Listing Status Sold
Purchase Type For Sale
Square Footage 2,465 sqft
Price per Sqft $127
Subdivision Jefferson Square
MLS Listing ID PALA176296
Sold Date 04/15/21
Style Colonial,Traditional
Bedrooms 4
Full Baths 2
Half Baths 1
HOA Y/N N
Abv Grd Liv Area 2,080
Originating Board BRIGHT
Year Built 1989
Annual Tax Amount $5,302
Tax Year 2020
Lot Size 10,890 Sqft
Acres 0.25
Lot Dimensions 0.00 x 0.00
Property Description
Classic, traditional 2 Story Home with so much to offer. Well built EG Stoltzfus home in a lovely neighborhood. The outdoor space is excellent and the pool is beautiful with large outside deck providing the perfect space to entertain families and children. Lots of room to garden and planting flowers and the perfect home for holiday decorating outside. Gorgeous wood floors thru out the 1st with a spectacular kitchen and a family room to die for. Huge master bedroom with vaulted ceilings, 2 closets and en suite master bath. The room is large enough for a sitting area or extra office space. Spacious additional bedrooms with the 4th BR being ideal for our much needed in home office, with a cut in window space overlooking the family room. The overflow space in the finished basement is great for a game room or play room or 2nd family room. The oversized side load 2 car garage with a nice flat area for basketball and lots of parking. Stained woodwork and upgraded windows. The neighborhood is quiet with a variety of homeowners including families with children. Neighbors are kind and respectful across the whole development. A well kept neighborhood showing pride of ownership. Sidewalks that add to the appeal of the neighborhood with tons of space for walking. Excellent and convenient location. You will fall in love with this house the moment you walk in!!
Location
State PA
County Lancaster
Area West Lampeter Twp (10532)
Zoning RESIDENTIAL
Rooms
Other Rooms Living Room, Dining Room, Bedroom 2, Bedroom 3, Bedroom 4, Kitchen, Family Room, Bedroom 1, Laundry, Bathroom 1, Half Bath
Basement Partial, Fully Finished, Heated, Improved, Shelving
Interior
Interior Features Bar, Carpet, Ceiling Fan(s), Floor Plan - Traditional, Kitchen - Country, Stall Shower, Tub Shower, Wood Floors, Other
Hot Water Electric
Heating Forced Air, Heat Pump - Electric BackUp, Heat Pump(s), Programmable Thermostat
Cooling Central A/C
Flooring Carpet, Wood, Vinyl
Fireplaces Number 1
Equipment Built-In Microwave, Built-In Range, Dishwasher, Disposal, Dryer, Dryer - Electric, Oven - Self Cleaning, Stainless Steel Appliances, Stove, Washer, Water Heater
Fireplace Y
Window Features Double Hung,Insulated,Screens,Sliding
Appliance Built-In Microwave, Built-In Range, Dishwasher, Disposal, Dryer, Dryer - Electric, Oven - Self Cleaning, Stainless Steel Appliances, Stove, Washer, Water Heater
Heat Source Electric
Laundry Main Floor
Exterior
Parking Features Garage - Side Entry, Garage Door Opener, Inside Access
Garage Spaces 8.0
Fence Vinyl
Pool Fenced, Above Ground
Water Access N
Roof Type Asphalt
Accessibility None
Attached Garage 2
Total Parking Spaces 8
Garage Y
Building
Story 2
Foundation Block
Sewer Public Sewer
Water Public
Architectural Style Colonial, Traditional
Level or Stories 2
Additional Building Above Grade, Below Grade
Structure Type Cathedral Ceilings,Vaulted Ceilings,High,Dry Wall
New Construction N
Schools
Elementary Schools Lampeter
Middle Schools Lampetr-Strsbrg
High Schools Lampeter-Strasburg
School District Lampeter-Strasburg
Others
Senior Community No
Tax ID 320-23412-0-0000
Ownership Fee Simple
SqFt Source Assessor
Acceptable Financing Cash, Conventional, FHA, VA
Listing Terms Cash, Conventional, FHA, VA
Financing Cash,Conventional,FHA,VA
Special Listing Condition Standard
Read Less
Want to know what your home might be worth? Contact us for a FREE valuation!

Our team is ready to help you sell your home for the highest possible price ASAP

Bought with Richard W Boas Jr • Berkshire Hathaway HomeServices Homesale Realty

GET MORE INFORMATION





