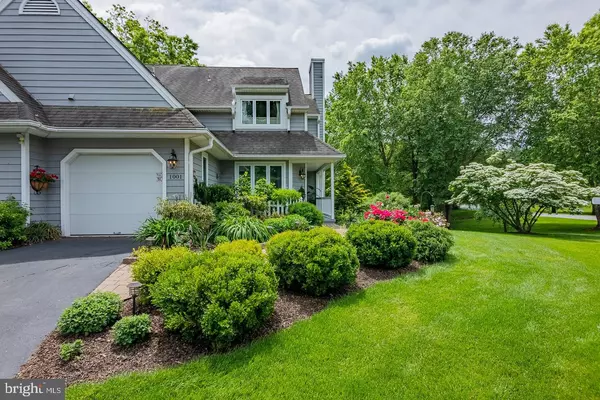$451,000
$448,000
0.7%For more information regarding the value of a property, please contact us for a free consultation.
1001 HILLINGHAM CIR Chadds Ford, PA 19317
3 Beds
3 Baths
1,983 SqFt
Key Details
Sold Price $451,000
Property Type Townhouse
Sub Type End of Row/Townhouse
Listing Status Sold
Purchase Type For Sale
Square Footage 1,983 sqft
Price per Sqft $227
Subdivision Hillingham I
MLS Listing ID PACT2025870
Sold Date 06/30/22
Style Transitional
Bedrooms 3
Full Baths 2
Half Baths 1
HOA Fees $350/mo
HOA Y/N Y
Abv Grd Liv Area 1,983
Originating Board BRIGHT
Year Built 1985
Annual Tax Amount $6,716
Tax Year 2021
Lot Size 3,600 Sqft
Acres 0.08
Lot Dimensions 0.00 x 0.00
Property Description
1001 Hillingham Circle offers worry-free living: newer HVAC unit and hot water heater; new appliances; new patio and walkways; new gutter guard and water drainage system; new hardwood on both sets of stairs; new carpet in the basement; maintenance free decking, and more. All these improvements let you enjoy the beauty of this home. This end unit is one of the only a few homes in Hillingham to offer a first floor master with full bath and spacious closet. This can also be used as an office, study, or guest room. The two-story ceilings in the great room offer light throughout the day and bring in the enjoyment of the gardens and trees out back throughout the year. The open dining area is bright and looks out on the beautiful maintained front gardens. Upstairs are two more large bedrooms with roomy closets, a full bath, and extra storage space. A second floor landing offers a sitting area looking out onto the great room and the serine views. The third floor has sky lights that make it bright and just right to finish for another bedroom, office, or leave as is for a large storage space. The lower level is finished with an open media room, dining area, and two sliders offering plenty of light. Then take a walk outside onto the new patio and enjoy the quiet of the gardens. Hillingham is surrounded by over 12 acres of open space and is located on the Route 52 corridor close to Route 1, Wilmington, Kennett Square, West Chester, and an easy commute to Philadelphia. Everything has been done to update and maintain the beauty of this home so all you have to do is come and enjoy! Welcome Home!!
Location
State PA
County Chester
Area Kennett Twp (10362)
Zoning R10
Rooms
Basement Connecting Stairway, Daylight, Partial, Heated, Outside Entrance, Partially Finished, Windows
Main Level Bedrooms 1
Interior
Interior Features Attic, Built-Ins, Carpet, Ceiling Fan(s), Chair Railings, Combination Dining/Living, Combination Kitchen/Dining, Dining Area, Entry Level Bedroom, Exposed Beams, Floor Plan - Traditional, Formal/Separate Dining Room, Kitchen - Gourmet, Recessed Lighting, Skylight(s), Bathroom - Soaking Tub, Bathroom - Tub Shower, Upgraded Countertops, Walk-in Closet(s), Wood Floors
Hot Water Electric
Heating Heat Pump(s)
Cooling Central A/C
Flooring Carpet, Ceramic Tile, Hardwood
Fireplaces Number 1
Fireplaces Type Wood, Marble
Equipment Built-In Microwave, Cooktop, Energy Efficient Appliances, Exhaust Fan, Icemaker, Microwave, Oven - Self Cleaning, Oven/Range - Electric, Refrigerator, Stainless Steel Appliances, Water Heater - High-Efficiency
Fireplace Y
Appliance Built-In Microwave, Cooktop, Energy Efficient Appliances, Exhaust Fan, Icemaker, Microwave, Oven - Self Cleaning, Oven/Range - Electric, Refrigerator, Stainless Steel Appliances, Water Heater - High-Efficiency
Heat Source Electric
Exterior
Parking Features Built In, Garage - Front Entry, Garage Door Opener
Garage Spaces 2.0
Utilities Available Cable TV, Electric Available, Phone
Water Access N
View Creek/Stream, Garden/Lawn, Trees/Woods
Roof Type Architectural Shingle
Accessibility 2+ Access Exits
Attached Garage 1
Total Parking Spaces 2
Garage Y
Building
Story 3
Foundation Concrete Perimeter
Sewer On Site Septic
Water Public
Architectural Style Transitional
Level or Stories 3
Additional Building Above Grade, Below Grade
Structure Type 9'+ Ceilings,2 Story Ceilings,High
New Construction N
Schools
School District Kennett Consolidated
Others
HOA Fee Include Common Area Maintenance,Lawn Care Front,Lawn Care Rear,Lawn Care Side,Lawn Maintenance,Management,Reserve Funds,Sewer,Snow Removal,Ext Bldg Maint
Senior Community No
Tax ID 62-02 -0200
Ownership Fee Simple
SqFt Source Assessor
Acceptable Financing Cash, Conventional, FHA, VA
Listing Terms Cash, Conventional, FHA, VA
Financing Cash,Conventional,FHA,VA
Special Listing Condition Standard
Read Less
Want to know what your home might be worth? Contact us for a FREE valuation!

Our team is ready to help you sell your home for the highest possible price ASAP

Bought with Jeffrey B Kralovec • BHHS Fox & Roach-Concord

GET MORE INFORMATION





