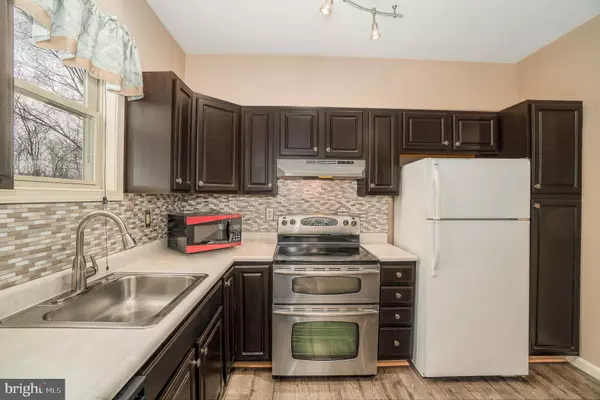$155,000
$154,900
0.1%For more information regarding the value of a property, please contact us for a free consultation.
7391 CLEARFIELD ST Harrisburg, PA 17111
2 Beds
3 Baths
1,840 SqFt
Key Details
Sold Price $155,000
Property Type Townhouse
Sub Type End of Row/Townhouse
Listing Status Sold
Purchase Type For Sale
Square Footage 1,840 sqft
Price per Sqft $84
Subdivision Wellington Manor
MLS Listing ID PADA119174
Sold Date 03/13/20
Style Traditional
Bedrooms 2
Full Baths 2
Half Baths 1
HOA Fees $50/mo
HOA Y/N Y
Abv Grd Liv Area 1,280
Originating Board BRIGHT
Year Built 2004
Annual Tax Amount $3,021
Tax Year 2019
Lot Size 3,484 Sqft
Acres 0.08
Property Description
This tastefully updated home is ready for you! You are going to be delighted by the totally open floor plan on the main level. Plenty of natural light & nine foot ceilings add to the open & airy feeling of the living area. Beautiful luxury vinyl plank flooring flows throughout the foyer, living room & eat-in kitchen. High quality Trex composite balcony that was added in 2016 is conveniently located off of the living room. Dual master bedrooms!! Each bedroom is spacious & has their own full private bathroom. They also contain ceiling fans & one of the bedrooms has vaulted ceilings. The walk out basement is fully finished w/ built ins & a bar w/ a designated spot for a mini-fridge. Enjoy the patio & backyard from your basement entertaining area. Schedule your showing for this spectacular home TODAY!
Location
State PA
County Dauphin
Area Swatara Twp (14063)
Zoning RESIDENTIAL
Direction North
Rooms
Other Rooms Living Room, Bedroom 2, Kitchen, Family Room, Bedroom 1
Basement Full
Interior
Interior Features Carpet, Ceiling Fan(s), Combination Kitchen/Dining, Crown Moldings, Floor Plan - Open, Kitchen - Eat-In, Primary Bath(s), Window Treatments
Hot Water Electric
Heating Forced Air, Heat Pump(s)
Cooling Central A/C
Flooring Vinyl, Carpet
Equipment Dishwasher, Disposal, Dryer - Electric, Microwave, Oven - Double, Oven/Range - Electric, Range Hood, Refrigerator, Washer, Water Heater
Furnishings No
Fireplace N
Window Features Double Hung,Screens,Vinyl Clad
Appliance Dishwasher, Disposal, Dryer - Electric, Microwave, Oven - Double, Oven/Range - Electric, Range Hood, Refrigerator, Washer, Water Heater
Heat Source Electric
Laundry Upper Floor, Washer In Unit, Dryer In Unit
Exterior
Exterior Feature Balcony, Patio(s)
Parking Features Garage Door Opener, Inside Access, Garage - Front Entry
Garage Spaces 1.0
Utilities Available Cable TV Available, Natural Gas Available
Amenities Available None
Water Access N
Roof Type Asphalt
Accessibility None
Porch Balcony, Patio(s)
Attached Garage 1
Total Parking Spaces 1
Garage Y
Building
Lot Description Backs to Trees
Story 3+
Sewer Public Sewer
Water Public
Architectural Style Traditional
Level or Stories 3+
Additional Building Above Grade, Below Grade
Structure Type 9'+ Ceilings
New Construction N
Schools
High Schools Central Dauphin East
School District Central Dauphin
Others
HOA Fee Include Lawn Maintenance
Senior Community No
Tax ID 63-086-036-000-0000
Ownership Fee Simple
SqFt Source Estimated
Acceptable Financing Cash, Conventional, FHA, VA
Listing Terms Cash, Conventional, FHA, VA
Financing Cash,Conventional,FHA,VA
Special Listing Condition Standard
Read Less
Want to know what your home might be worth? Contact us for a FREE valuation!

Our team is ready to help you sell your home for the highest possible price ASAP

Bought with LYNN VASTYAN • Coldwell Banker Realty

GET MORE INFORMATION





