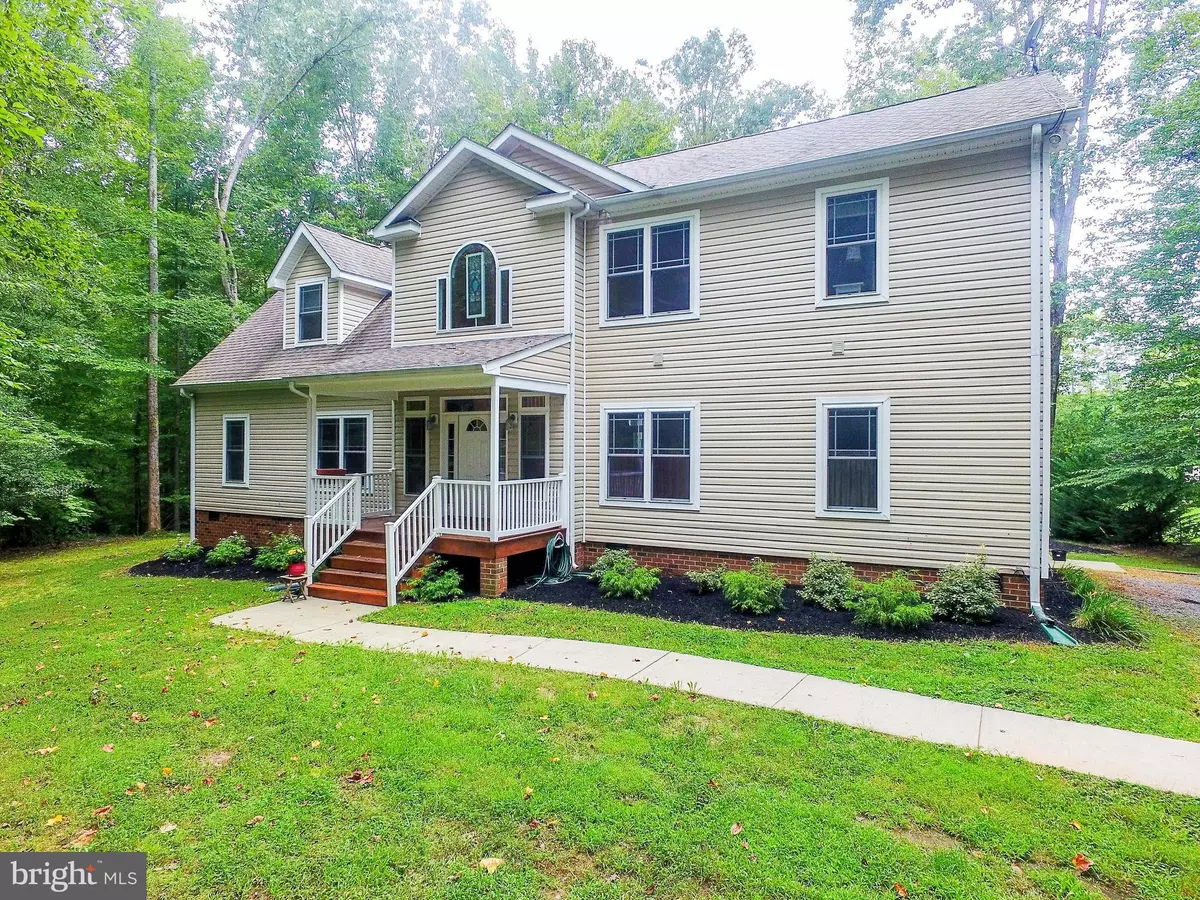$635,000
$645,000
1.6%For more information regarding the value of a property, please contact us for a free consultation.
14 ELNOR RD Bumpass, VA 23024
4 Beds
4 Baths
3,276 SqFt
Key Details
Sold Price $635,000
Property Type Single Family Home
Sub Type Detached
Listing Status Sold
Purchase Type For Sale
Square Footage 3,276 sqft
Price per Sqft $193
Subdivision Cuckoos Nest
MLS Listing ID VALA121874
Sold Date 12/01/20
Style Contemporary
Bedrooms 4
Full Baths 3
Half Baths 1
HOA Fees $29/ann
HOA Y/N Y
Abv Grd Liv Area 3,276
Originating Board BRIGHT
Year Built 2008
Annual Tax Amount $4,759
Tax Year 2020
Lot Size 1.030 Acres
Acres 1.03
Property Description
Beautiful waterfront home in Cuckoos Nest. This home was built for entertaining. Two story entry foyer, hardwood floors throughout the whole house, large main level master suite with walk in closet and private access to the deck with views of the lake. Gourmet kitchen, spacious living room and formal dining room. There is a den that could be used as another bedroom as it has a closet and private deck access. Main level laundry room. Upstairs boasts a nice loft area, two LARGE guest bedrooms and another master suite. Home sits on a level lot and close to the water. Private sandy beach, single bay boat house with electric lift and sundeck. Shows beautifully!
Location
State VA
County Louisa
Zoning R
Rooms
Other Rooms Living Room, Dining Room, Sitting Room, Bedroom 2, Bedroom 3, Bedroom 4, Kitchen, Foyer, Breakfast Room, Bedroom 1, Laundry, Loft, Full Bath, Half Bath
Main Level Bedrooms 1
Interior
Interior Features Attic, Breakfast Area, Ceiling Fan(s), Crown Moldings, Dining Area, Entry Level Bedroom, Family Room Off Kitchen, Floor Plan - Open, Formal/Separate Dining Room, Kitchen - Gourmet, Pantry, Walk-in Closet(s), Wood Floors
Hot Water Electric
Heating Heat Pump(s)
Cooling Ceiling Fan(s), Central A/C, Heat Pump(s)
Flooring Ceramic Tile, Hardwood
Equipment Built-In Microwave, Dishwasher, Dryer, Dryer - Electric, Oven - Self Cleaning, Oven/Range - Electric, Refrigerator, Stainless Steel Appliances, Washer, Water Heater
Fireplace N
Appliance Built-In Microwave, Dishwasher, Dryer, Dryer - Electric, Oven - Self Cleaning, Oven/Range - Electric, Refrigerator, Stainless Steel Appliances, Washer, Water Heater
Heat Source Electric
Laundry Main Floor
Exterior
Exterior Feature Deck(s), Porch(es)
Waterfront Description Private Dock Site
Water Access Y
Water Access Desc Boat - Powered,Canoe/Kayak,Fishing Allowed,Personal Watercraft (PWC),Private Access,Sail,Seaplane Permitted,Swimming Allowed,Waterski/Wakeboard
View Lake
Roof Type Asphalt
Accessibility Doors - Swing In
Porch Deck(s), Porch(es)
Garage N
Building
Lot Description Cul-de-sac, Front Yard, Landscaping, Level, Partly Wooded
Story 2
Sewer On Site Septic
Water Well
Architectural Style Contemporary
Level or Stories 2
Additional Building Above Grade, Below Grade
Structure Type 2 Story Ceilings,9'+ Ceilings,Dry Wall,High
New Construction N
Schools
School District Louisa County Public Schools
Others
Senior Community No
Tax ID 46G3-1-114
Ownership Fee Simple
SqFt Source Assessor
Special Listing Condition Standard
Read Less
Want to know what your home might be worth? Contact us for a FREE valuation!

Our team is ready to help you sell your home for the highest possible price ASAP

Bought with Non Member • Non Subscribing Office

GET MORE INFORMATION





