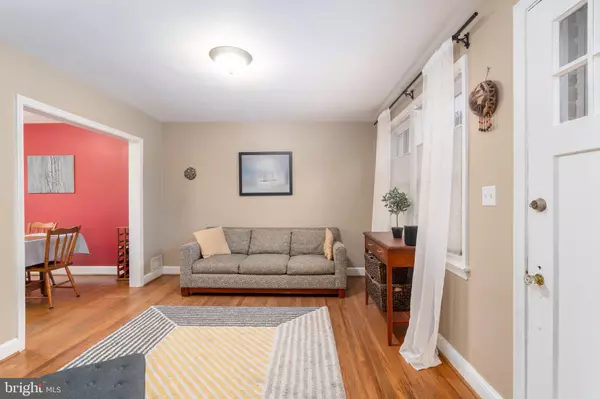$601,500
$584,900
2.8%For more information regarding the value of a property, please contact us for a free consultation.
2154 N BRANDYWINE ST Arlington, VA 22207
2 Beds
2 Baths
1,080 SqFt
Key Details
Sold Price $601,500
Property Type Townhouse
Sub Type Interior Row/Townhouse
Listing Status Sold
Purchase Type For Sale
Square Footage 1,080 sqft
Price per Sqft $556
Subdivision Glebewood Village
MLS Listing ID VAAR174750
Sold Date 02/16/21
Style Colonial
Bedrooms 2
Full Baths 2
HOA Y/N N
Abv Grd Liv Area 864
Originating Board BRIGHT
Year Built 1938
Annual Tax Amount $5,694
Tax Year 2020
Lot Size 1,610 Sqft
Acres 0.04
Property Sub-Type Interior Row/Townhouse
Property Description
Located in sought after Glebewood Village, this stunning townhome is just 1.5 miles from Ballston Metro, yet tucked away on a quiet, treelined street. No HOA and move-in ready, 2 bedroom/2 full bath townhome features an abundance of natural light, hardwood floors and fantastic updates throughout including incredible storage you don't typically find in homes like this. The main level includes a family room, separate dining room with adjacent access to the updated kitchen. The gourmet kitchen includes granite countertops, sleek appliances, custom cabinetry and a breakfast bar/pass through to the dining room. The upper level also features gleaming hardwoods, a generously sized owners bedroom with easy access to the hall bath and second bedroom. The lower level recreation room includes a separate laundry room/updated full bath and plenty of storage. The rear exterior has a tiered landscaping design and an incredibly useful storage shed. This home is a virtual worker or commuter's dream with easy access to I-66, Lee Highway, Ballston Metro, and the Custis Trail. There are several dining, shopping and park options right outside your front door.
Location
State VA
County Arlington
Zoning R2-7
Rooms
Basement Other, Fully Finished
Interior
Interior Features Dining Area, Kitchen - Galley, Primary Bath(s), Central Vacuum
Hot Water Natural Gas
Heating Central
Cooling Central A/C
Equipment Dishwasher, Disposal, Dryer, Microwave, Oven - Wall, Refrigerator, Washer, Oven/Range - Gas
Fireplace N
Appliance Dishwasher, Disposal, Dryer, Microwave, Oven - Wall, Refrigerator, Washer, Oven/Range - Gas
Heat Source Natural Gas
Laundry Basement
Exterior
Exterior Feature Deck(s)
Water Access N
Accessibility None
Porch Deck(s)
Garage N
Building
Story 3
Sewer Public Sewer
Water Public
Architectural Style Colonial
Level or Stories 3
Additional Building Above Grade, Below Grade
New Construction N
Schools
School District Arlington County Public Schools
Others
Senior Community No
Tax ID 07-006-049
Ownership Fee Simple
SqFt Source Assessor
Special Listing Condition Standard
Read Less
Want to know what your home might be worth? Contact us for a FREE valuation!

Our team is ready to help you sell your home for the highest possible price ASAP

Bought with Jennifer Papenfuhs • KW United
GET MORE INFORMATION





