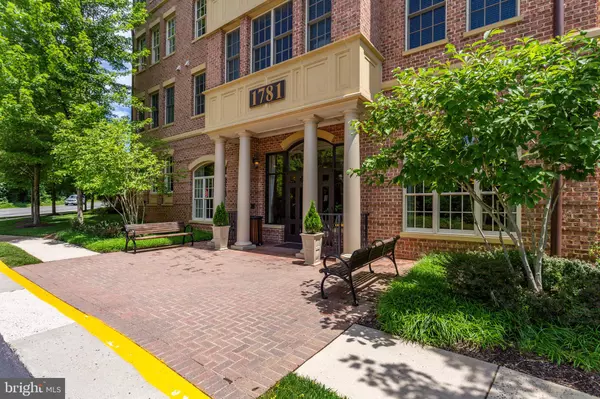$1,115,000
$1,175,000
5.1%For more information regarding the value of a property, please contact us for a free consultation.
1781 CHAIN BRIDGE RD #207 Mclean, VA 22102
2 Beds
2 Baths
2,090 SqFt
Key Details
Sold Price $1,115,000
Property Type Condo
Sub Type Condo/Co-op
Listing Status Sold
Purchase Type For Sale
Square Footage 2,090 sqft
Price per Sqft $533
Subdivision Morgan At Mclean
MLS Listing ID VAFX2054548
Sold Date 07/29/22
Style Colonial,Traditional
Bedrooms 2
Full Baths 2
Condo Fees $720/mo
HOA Y/N N
Abv Grd Liv Area 2,090
Originating Board BRIGHT
Year Built 2007
Annual Tax Amount $12,703
Tax Year 2021
Property Description
REDUCED $ 75,000 PLUS $ 25,000 DECORATOR'S ALLOWANCE TO SELL NOW!!! What a location! Only a block to Tyson's East New Commercial project has started and should be completed by the end of 2023. The project includes Wegman's grocery store, a new Archer hotel, a town center with a bunch of retail stores and restaurants, a rooftop park at the capital center, and much more. McLean Metro Station is only a 1/4 mile away through this project. The future is exciting at this location!!! Sunny and bright corner unit 2090 sq. ft. is very quiet backing to the manicured courtyard in the back. There are only 32 total units that the party room and the courtyard can be utilized very privately as if it's your own. A well-managed condominium. Notice the low condo fees only 720 per month! The secured building where the main lobby door is locked can be accessed with an electronic fob. The access to the assigned parking is on the ground level, not underground. 2 assigned parking near the elevator belong to the unit. A storage unit at the parking garage level also conveys. The whole unit is painted fresh with a light grey tone and it looks great! See it for yourself!
Location
State VA
County Fairfax
Zoning 320
Rooms
Main Level Bedrooms 2
Interior
Interior Features Chair Railings, Combination Dining/Living, Crown Moldings, Dining Area, Family Room Off Kitchen, Floor Plan - Open, Formal/Separate Dining Room, Kitchen - Island, Kitchen - Table Space, Pantry, Recessed Lighting, Walk-in Closet(s), Wainscotting, Wood Floors
Hot Water Electric, 60+ Gallon Tank
Heating Central, Heat Pump - Electric BackUp
Cooling Central A/C
Flooring Hardwood, Carpet
Fireplaces Number 1
Fireplaces Type Mantel(s)
Equipment Built-In Microwave, Cooktop - Down Draft, Dishwasher, Disposal, Dryer - Electric, Oven - Wall, Oven - Single, Oven/Range - Gas, Refrigerator, Stainless Steel Appliances, Stove, Washer
Fireplace Y
Appliance Built-In Microwave, Cooktop - Down Draft, Dishwasher, Disposal, Dryer - Electric, Oven - Wall, Oven - Single, Oven/Range - Gas, Refrigerator, Stainless Steel Appliances, Stove, Washer
Heat Source Electric, Natural Gas
Exterior
Exterior Feature Balcony
Parking Features Garage - Side Entry, Covered Parking
Garage Spaces 2.0
Parking On Site 2
Utilities Available Cable TV, Natural Gas Available, Electric Available
Amenities Available Exercise Room, Elevator, Party Room, Reserved/Assigned Parking
Water Access N
View Garden/Lawn, Courtyard
Roof Type Architectural Shingle
Accessibility 36\"+ wide Halls, Elevator, No Stairs
Porch Balcony
Total Parking Spaces 2
Garage Y
Building
Story 1
Unit Features Garden 1 - 4 Floors
Sewer Public Sewer
Water Public
Architectural Style Colonial, Traditional
Level or Stories 1
Additional Building Above Grade, Below Grade
Structure Type 9'+ Ceilings,Dry Wall
New Construction N
Schools
Middle Schools Longfellow
High Schools Mclean
School District Fairfax County Public Schools
Others
Pets Allowed Y
HOA Fee Include Common Area Maintenance,Ext Bldg Maint,Lawn Care Front,Lawn Care Rear,Lawn Care Side,Lawn Maintenance,Management,Parking Fee,Reserve Funds,Sewer,Snow Removal,Trash,Water
Senior Community No
Tax ID 0303 44 0207
Ownership Condominium
Security Features 24 hour security,Electric Alarm,Intercom,Main Entrance Lock,Security Gate
Horse Property N
Special Listing Condition Standard
Pets Allowed Case by Case Basis, Number Limit, Size/Weight Restriction
Read Less
Want to know what your home might be worth? Contact us for a FREE valuation!

Our team is ready to help you sell your home for the highest possible price ASAP

Bought with Maryann Martell • Long & Foster Real Estate, Inc.

GET MORE INFORMATION





