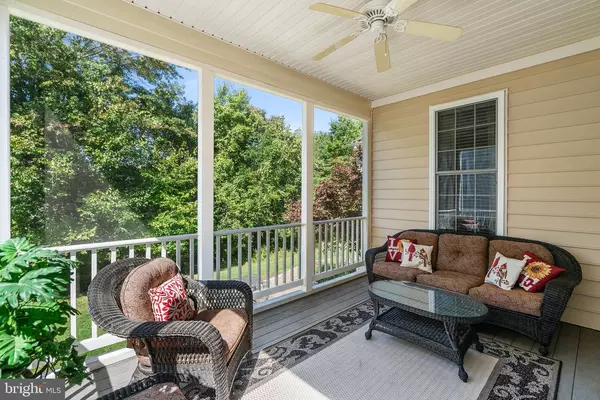$643,000
$635,000
1.3%For more information regarding the value of a property, please contact us for a free consultation.
5128 FALDO DR Haymarket, VA 20169
3 Beds
4 Baths
4,238 SqFt
Key Details
Sold Price $643,000
Property Type Single Family Home
Sub Type Detached
Listing Status Sold
Purchase Type For Sale
Square Footage 4,238 sqft
Price per Sqft $151
Subdivision Regency At Dominion Valley
MLS Listing ID VAPW505222
Sold Date 11/30/20
Style Traditional
Bedrooms 3
Full Baths 4
HOA Fees $305/mo
HOA Y/N Y
Abv Grd Liv Area 2,661
Originating Board BRIGHT
Year Built 2005
Annual Tax Amount $6,815
Tax Year 2020
Lot Size 9,139 Sqft
Acres 0.21
Property Description
This lovely single family in the Regency at Dominion Valley provides the best of both worlds. Convenient and cozy main level living with great room (living, kitchen, dining) primary bedroom and bathroom, secondary bedroom and bathroom, den, screened porch and laundry room... but when you need the additional space...boy, have you got it! The upper level has a spacious loft, bedroom and bathroom. And the lower level is an entertainer's dream with large rec room, wet bar, full bath and bedroom (NTC). Head out back from the lower level and just a few steps up you will find the paver patio with sitting wall. It's a peaceful retreat looking out over the treed backyard from the screened porch. So many upgrades to this home: hardwoods, upgraded tile, extended master bedroom, custom paint and window treatments. If you want to enjoy the Regency lifestyle in your next home, with almost 1/4 acre lot and boasting over 4000 finished square feet, this home has it all!
Location
State VA
County Prince William
Zoning RPC
Rooms
Basement Fully Finished, Rear Entrance, Walkout Stairs
Main Level Bedrooms 2
Interior
Interior Features Ceiling Fan(s), Crown Moldings, Dining Area, Entry Level Bedroom, Family Room Off Kitchen, Kitchen - Eat-In, Recessed Lighting, Soaking Tub, Wet/Dry Bar, Window Treatments, Wood Floors
Hot Water Natural Gas
Heating Forced Air
Cooling Ceiling Fan(s), Central A/C
Equipment Built-In Microwave, Dishwasher, Disposal, Humidifier, Oven/Range - Gas, Refrigerator, Stainless Steel Appliances
Fireplace N
Appliance Built-In Microwave, Dishwasher, Disposal, Humidifier, Oven/Range - Gas, Refrigerator, Stainless Steel Appliances
Heat Source Natural Gas
Laundry Main Floor
Exterior
Parking Features Garage - Front Entry, Garage Door Opener
Garage Spaces 4.0
Amenities Available Club House, Common Grounds, Exercise Room, Fitness Center, Gated Community, Golf Course, Golf Course Membership Available, Jog/Walk Path, Pool - Indoor, Pool - Outdoor, Tennis Courts
Water Access N
View Trees/Woods
Accessibility Doors - Lever Handle(s), Level Entry - Main
Attached Garage 2
Total Parking Spaces 4
Garage Y
Building
Story 3
Sewer Public Sewer
Water Public
Architectural Style Traditional
Level or Stories 3
Additional Building Above Grade, Below Grade
New Construction N
Schools
School District Prince William County Public Schools
Others
HOA Fee Include Common Area Maintenance,Pool(s),Recreation Facility,Road Maintenance
Senior Community Yes
Age Restriction 55
Tax ID 7299-42-9728
Ownership Fee Simple
SqFt Source Assessor
Special Listing Condition Standard
Read Less
Want to know what your home might be worth? Contact us for a FREE valuation!

Our team is ready to help you sell your home for the highest possible price ASAP

Bought with Irene J Curry • Coldwell Banker Realty

GET MORE INFORMATION





