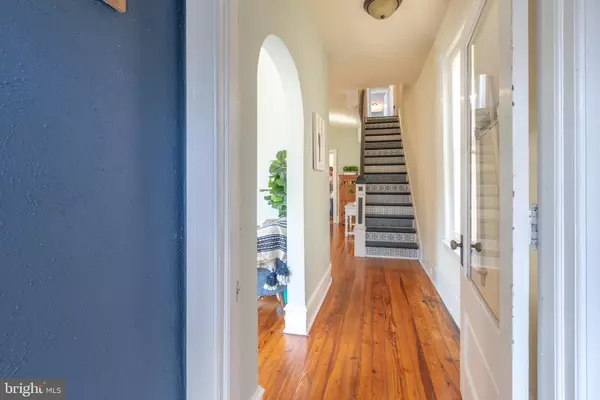$290,000
$290,000
For more information regarding the value of a property, please contact us for a free consultation.
108 MAIN ST East Greenville, PA 18041
4 Beds
3 Baths
2,252 SqFt
Key Details
Sold Price $290,000
Property Type Single Family Home
Sub Type Detached
Listing Status Sold
Purchase Type For Sale
Square Footage 2,252 sqft
Price per Sqft $128
Subdivision None Available
MLS Listing ID PAMC659864
Sold Date 09/18/20
Style Colonial
Bedrooms 4
Full Baths 2
Half Baths 1
HOA Y/N N
Abv Grd Liv Area 2,252
Originating Board BRIGHT
Year Built 1925
Annual Tax Amount $4,161
Tax Year 2020
Lot Size 4,125 Sqft
Acres 0.09
Lot Dimensions 22.00 x 0.00
Property Description
Enjoy the perfect combination of the qualities of "old school" construction along with modern day amenities in this unique 4 bedroom, 2.5 bathroom single family home in the heart of East Greenville. This home was fully renovated in 2018 and continues to maintain the appeal and character from its original style to maintain a classic feel. Enter into the first floor and you will immediately notice the original hardwood floors glistening from all of the natural light flooding the entire home. The living room is situated at the front of the home and has a large bank of newer bay windows. The living room opens into the nicely sized dining room, offering enough space for a fairly large table and views into the kitchen. Enter into the kitchen and transform into a scene straight from HGTV. This custom kitchen is loaded with luxury upgrades. With recessed lighting, white subway tile back-splash, white cabinetry, light color paint tones, a two seat island, and gray granite counter tops, this will be the talk of your gatherings! An enclosed porch is located off of the kitchen and is a nice spot to relax and catch some peace and quiet. Exit out the back of the kitchen and enter into the laundry room, along with a nicely updated powder bathroom. This area provides direct access to the rear yard and back patio. As you approach the steps to enter the second floor, you will notice the hand painted stair risers ascending up the steps. The black and white pattern blends perfectly with the light colored decor throughout the first floor. The second floor offers a large master suite at the front of the home, complete with a en suite bathroom with stand up tiled shower and a seating area. The bedroom at the back of the home provides a bonus space, perfect to utilize as a game room, office, area to do school work, or many other uses. This room also provide access to the second story porch. A spacious third bedroom with hardwood floors is also located on this level and provides plenty of space to make anybody happy. A second full bathroom has been updated with white subway tile surrounding the shower and newer vanity/toilet. The third floor provides a spacious 4th bedroom or an area to use as a recreation room. Unlike most homes this age, this area is connected to the HVAC to maintain comfortable temperatures throughout the year. The rear yard is a nice place to host a get together or barbecue. This area offers nice privacy from any neighboring properties. A one car garage sits at the back of the yard, along with a parking area for another vehicle. This home has been lovingly maintained and updated since the major rehab in 2018. With all newer major components in the home and central air throughout, all that there is left to do is move in and enjoy everything that this awesome home has to offer. Set up your showing today!
Location
State PA
County Montgomery
Area East Greenville Boro (10606)
Zoning C
Rooms
Basement Full
Interior
Hot Water Propane
Heating Forced Air
Cooling Central A/C
Flooring Hardwood
Fireplace N
Heat Source Propane - Leased
Exterior
Parking Features Additional Storage Area, Garage - Rear Entry
Garage Spaces 2.0
Water Access N
Roof Type Architectural Shingle
Accessibility None
Total Parking Spaces 2
Garage Y
Building
Story 3
Sewer Public Sewer
Water Public
Architectural Style Colonial
Level or Stories 3
Additional Building Above Grade, Below Grade
New Construction N
Schools
School District Upper Perkiomen
Others
Senior Community No
Tax ID 06-00-02776-008
Ownership Fee Simple
SqFt Source Assessor
Acceptable Financing Conventional, FHA, USDA, VA
Listing Terms Conventional, FHA, USDA, VA
Financing Conventional,FHA,USDA,VA
Special Listing Condition Standard
Read Less
Want to know what your home might be worth? Contact us for a FREE valuation!

Our team is ready to help you sell your home for the highest possible price ASAP

Bought with Matthew W Laurie • Keller Williams Real Estate-Langhorne
GET MORE INFORMATION





