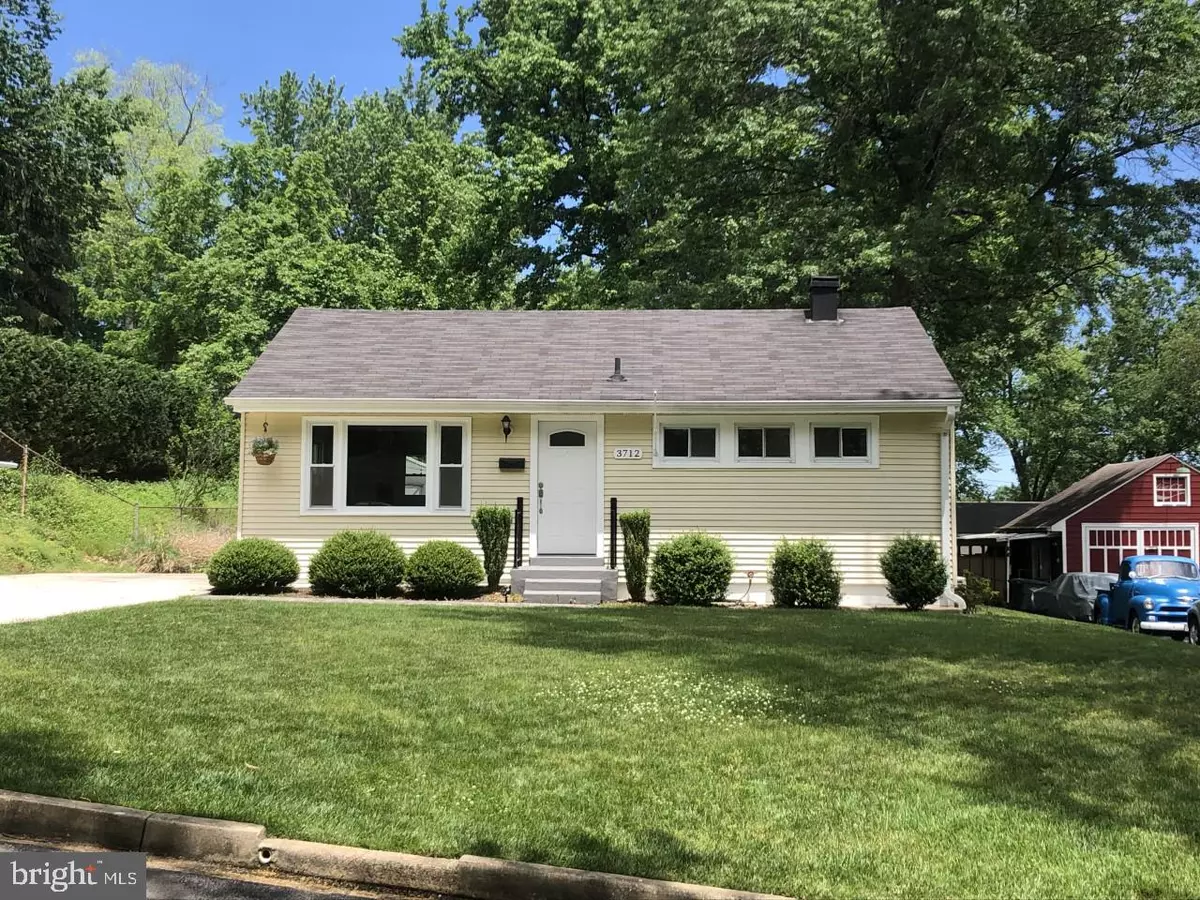$530,400
$530,400
For more information regarding the value of a property, please contact us for a free consultation.
3712 LOGAN CT Alexandria, VA 22310
4 Beds
2 Baths
1,750 SqFt
Key Details
Sold Price $530,400
Property Type Single Family Home
Sub Type Detached
Listing Status Sold
Purchase Type For Sale
Square Footage 1,750 sqft
Price per Sqft $303
Subdivision Virginia Hills
MLS Listing ID VAFX1129918
Sold Date 07/08/20
Style Ranch/Rambler
Bedrooms 4
Full Baths 2
HOA Y/N N
Abv Grd Liv Area 875
Originating Board BRIGHT
Year Built 1952
Annual Tax Amount $5,194
Tax Year 2020
Lot Size 10,005 Sqft
Acres 0.23
Property Sub-Type Detached
Property Description
This IS the home to own! Amazingly remodeled 2-level rambler on one of the best lawns in Virginia Hills. 4 bedrooms with 2 full baths, w/hardwood floors on the main level. This home was completely redone! The kitchen has granite counters w/stainless appliances, and 42" maple cabinets for lots of storage. And, the stainless work table & hanging pot rack accent the kitchen perfectly! Look out into your dining room and spacious living room boasting a picture window bringing in maximum light. The living room is decorated with crown molding. Walk down the hall and you have 3 bedrooms on the main level with a remodeled full bath. Go downstairs to the fully carpeted recreation room, flanked by a 4th bedroom, another fully remodeled full bath, and the laundry/utility room. Step outside the kitchen door onto a paver patio surrounded with lighting for those fun times w/friends and family. The back yard is flat and wonderful with a shed for all your lawn storage. This home is truly amazing, on a cul-de-sac, and centrally located to everything! Short distance to Huntington Metro. You gotta see it!
Location
State VA
County Fairfax
Zoning 140
Rooms
Other Rooms Living Room, Dining Room, Bedroom 2, Bedroom 3, Bedroom 4, Kitchen, Bedroom 1, Laundry, Recreation Room, Bathroom 1, Bathroom 2
Basement Full
Main Level Bedrooms 3
Interior
Interior Features Attic, Carpet, Combination Dining/Living, Crown Moldings, Dining Area, Floor Plan - Open, Kitchen - Gourmet, Recessed Lighting, Tub Shower, Wood Floors
Heating Forced Air
Cooling Central A/C, Ceiling Fan(s)
Flooring Hardwood, Carpet, Ceramic Tile
Equipment Built-In Microwave, Dishwasher, Disposal, Dryer, Exhaust Fan, Icemaker, Oven/Range - Gas, Refrigerator, Stainless Steel Appliances, Washer, Water Heater
Fireplace N
Appliance Built-In Microwave, Dishwasher, Disposal, Dryer, Exhaust Fan, Icemaker, Oven/Range - Gas, Refrigerator, Stainless Steel Appliances, Washer, Water Heater
Heat Source Natural Gas
Exterior
Exterior Feature Patio(s)
Garage Spaces 5.0
Water Access N
Accessibility None
Porch Patio(s)
Total Parking Spaces 5
Garage N
Building
Lot Description Cul-de-sac
Story 2
Sewer Public Sewer
Water Public
Architectural Style Ranch/Rambler
Level or Stories 2
Additional Building Above Grade, Below Grade
New Construction N
Schools
School District Fairfax County Public Schools
Others
Pets Allowed Y
Senior Community No
Tax ID 0824 14140009
Ownership Fee Simple
SqFt Source Assessor
Acceptable Financing Cash, Conventional, FHA, VA
Listing Terms Cash, Conventional, FHA, VA
Financing Cash,Conventional,FHA,VA
Special Listing Condition Standard
Pets Allowed No Pet Restrictions
Read Less
Want to know what your home might be worth? Contact us for a FREE valuation!

Our team is ready to help you sell your home for the highest possible price ASAP

Bought with Brittany Leigh Dixon • KW Metro Center
GET MORE INFORMATION





