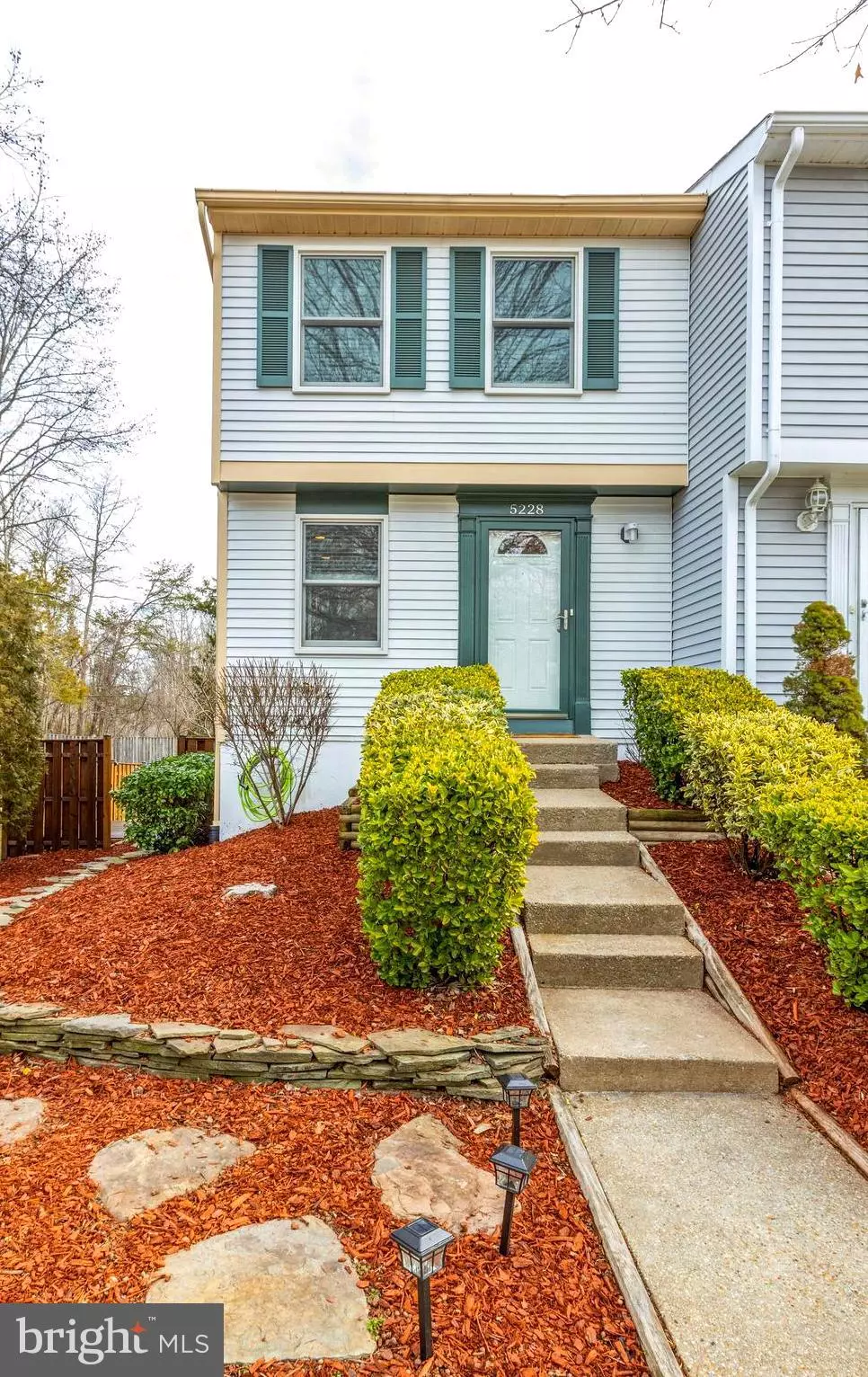$385,000
$374,900
2.7%For more information regarding the value of a property, please contact us for a free consultation.
5228 SAINT GENEVIEVE PL Alexandria, VA 22315
2 Beds
2 Baths
1,185 SqFt
Key Details
Sold Price $385,000
Property Type Townhouse
Sub Type End of Row/Townhouse
Listing Status Sold
Purchase Type For Sale
Square Footage 1,185 sqft
Price per Sqft $324
Subdivision D Evereux West
MLS Listing ID VAFX1109618
Sold Date 02/21/20
Style Colonial
Bedrooms 2
Full Baths 1
Half Baths 1
HOA Fees $108/qua
HOA Y/N Y
Abv Grd Liv Area 930
Originating Board BRIGHT
Year Built 1984
Annual Tax Amount $4,060
Tax Year 2019
Lot Size 2,278 Sqft
Acres 0.05
Property Description
***Open house for both Sat & Sun have been cancelled.*** Gorgeous 2 bedrooms & 1.5 baths end unit townhome conveniently located in the coveted Tartan Village (D'Evereux West) Community. As you enter into the light-filled home, you will find a spacious open island kitchen with granite countertops, stainless steel appliances, wood cabinets, small pantry & the TV in kitchen/dining area conveys. Kitchen opens to separate quaint dining room overlooking a 2-story family room below. Upper level boasts a sizable master bedroom, two closets, high-end Samsung picture frame TV also conveys. Shared full bath connected to master bedroom & separate linen closet. Cozy & bright guest bedroom rounds off the upper level. Lower level features a voluminous 2-story family room with wood burning fireplace, half bath, laundry room with large utility sink, newer stacked washer & dryer and ample storage beneath the stairs. All living space well utilized & feels larger than actual SF. Serene private back yard fully fenced with no rear neighbors, newly paved walking/bike path behind home. Recently stained wood deck & fence, small shed for outdoor storage, brick patio and huge wrap-around deck perfect for entertaining. Updates include upgraded kitchen, newer roof less than 4 yrs old, newer windows & storm door, closets have organizers to maximize storage. Home features hardwood flooring on main, wood laminate on upper level, tile flooring in bathrooms & carpeted family room on lower level. HVAC recently serviced. Two assigned parking spaces with plenty of street parking for guests. HOA fees include: snow removal, trash service, community playground, basketball & tennis courts. Ideal commuter location close to Kingstowne, Fort Belvoir, Old Town, new Amazon HQ, DC & the Pentagon. Metro stations, VRE & bus stops nearby. Easy access to I-95/395 & 495 beltway. Walking distance to grocery stores, restaurants/dining & shops. Pride of ownership shows in this turn-key home, nothing to do but move in. Don't miss out on this gem!
Location
State VA
County Fairfax
Zoning 150
Rooms
Other Rooms Dining Room, Primary Bedroom, Bedroom 2, Kitchen, 2nd Stry Fam Rm, Laundry, Bathroom 1, Half Bath
Basement Walkout Level, Windows, Connecting Stairway, Combination, Daylight, Partial, Sump Pump
Interior
Interior Features Carpet, Ceiling Fan(s), Floor Plan - Open, Formal/Separate Dining Room, Kitchen - Island, Recessed Lighting, Tub Shower, Wood Floors
Heating Heat Pump(s)
Cooling Central A/C
Flooring Carpet, Ceramic Tile, Hardwood, Laminated
Fireplaces Number 1
Fireplaces Type Wood, Screen
Equipment Built-In Microwave, Dishwasher, Disposal, Dryer - Electric, Dryer - Front Loading, Icemaker, Oven/Range - Electric, Refrigerator, Stainless Steel Appliances, Washer - Front Loading, Washer/Dryer Stacked, Water Heater
Furnishings No
Fireplace Y
Window Features Double Hung,Double Pane
Appliance Built-In Microwave, Dishwasher, Disposal, Dryer - Electric, Dryer - Front Loading, Icemaker, Oven/Range - Electric, Refrigerator, Stainless Steel Appliances, Washer - Front Loading, Washer/Dryer Stacked, Water Heater
Heat Source Electric
Laundry Basement, Lower Floor, Washer In Unit, Dryer In Unit
Exterior
Exterior Feature Deck(s), Patio(s)
Garage Spaces 2.0
Parking On Site 2
Fence Board, Fully, Privacy, Rear, Wood
Utilities Available Electric Available, Phone Available, Sewer Available, Water Available, Cable TV Available, DSL Available
Amenities Available Bike Trail, Tot Lots/Playground, Tennis Courts, Jog/Walk Path
Water Access N
Roof Type Shingle
Street Surface Paved
Accessibility None
Porch Deck(s), Patio(s)
Total Parking Spaces 2
Garage N
Building
Lot Description Corner, Level, SideYard(s), Backs - Open Common Area
Story 3+
Sewer Public Sewer
Water Public
Architectural Style Colonial
Level or Stories 3+
Additional Building Above Grade, Below Grade
Structure Type 2 Story Ceilings,High
New Construction N
Schools
School District Fairfax County Public Schools
Others
Pets Allowed Y
HOA Fee Include Common Area Maintenance,Management,Snow Removal,Trash
Senior Community No
Tax ID 0912 09 0327A
Ownership Fee Simple
SqFt Source Assessor
Acceptable Financing Cash, Conventional, FHA, VA
Horse Property N
Listing Terms Cash, Conventional, FHA, VA
Financing Cash,Conventional,FHA,VA
Special Listing Condition Standard
Pets Allowed Breed Restrictions
Read Less
Want to know what your home might be worth? Contact us for a FREE valuation!

Our team is ready to help you sell your home for the highest possible price ASAP

Bought with Patricia Ammann • Redfin Corporation
GET MORE INFORMATION





