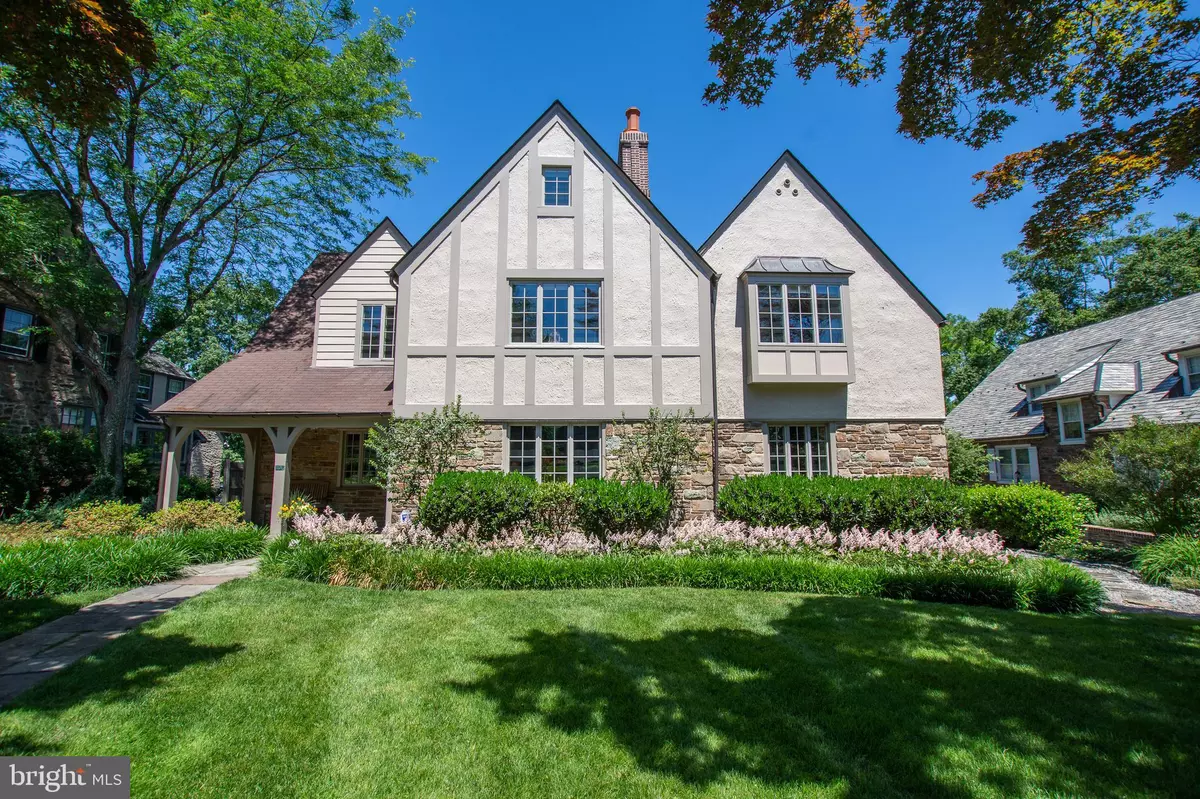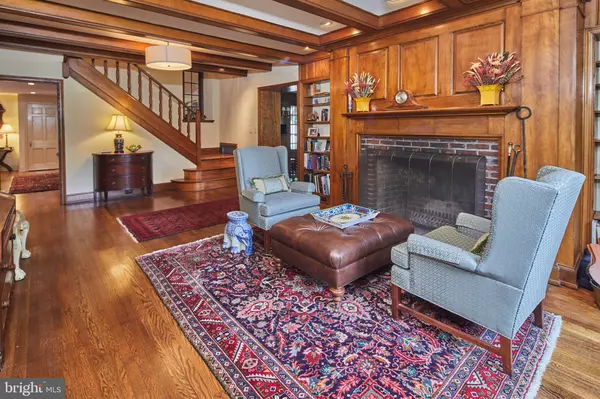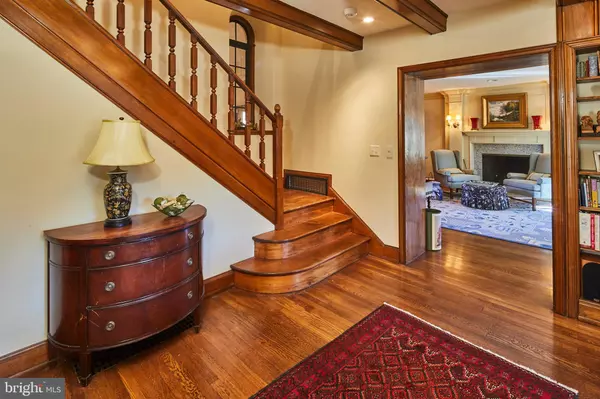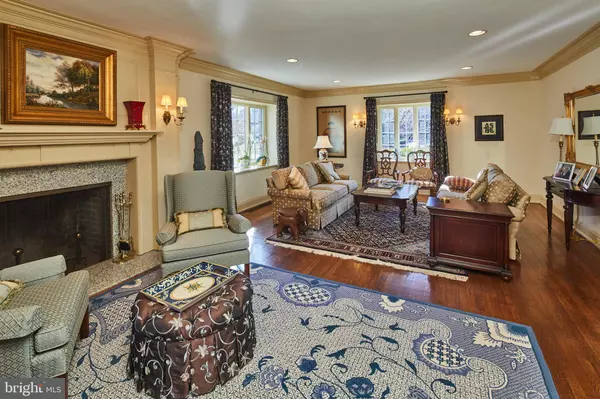$1,122,500
$1,265,000
11.3%For more information regarding the value of a property, please contact us for a free consultation.
1107 BRANDON LN Wilmington, DE 19807
5 Beds
5 Baths
7,500 SqFt
Key Details
Sold Price $1,122,500
Property Type Single Family Home
Sub Type Detached
Listing Status Sold
Purchase Type For Sale
Square Footage 7,500 sqft
Price per Sqft $149
Subdivision Westover Hills
MLS Listing ID DENC494528
Sold Date 08/24/20
Style Tudor
Bedrooms 5
Full Baths 4
Half Baths 1
HOA Fees $98/ann
HOA Y/N Y
Abv Grd Liv Area 5,375
Originating Board BRIGHT
Year Built 1935
Annual Tax Amount $6,816
Tax Year 2020
Lot Size 0.370 Acres
Acres 0.37
Lot Dimensions 80.00 x 210.10
Property Description
Easy to tour! Quintessential Tudor, located on Brandon Lane, was restored from studs in by present owner. Brandon Lane is known as one of the quietest streets in Westover Hills. You will be impressed by the large elegant foyer with its hearthside fireplace and seating area that greets you. The foyer is flanked by a magnificent front to back formal living with French doors overlooking rear terrace and beautiful rear yard on one side and dining room with built-in cupboard to the left. Two small additions opened the kitchen and family room to one another adding a modern touch to a home of this vintage. Family room with accent stone wall from original house has French doors out to a covered loggia and tiered slate terrace. Chef s kitchen with six burner Wolf commercial range, 736 series Sub-Zero, large island with seating. The original 1 car garage was transformed into a giant mudroom between the new oversized two car garage and kitchen. Turned staircase at the front of the house or a back staircase leads you up to second floor with five bedrooms. Master suite is beautiful with oversized walk-in closet and a sumptuous bath of Calcutta and Carrera marble with heated floor and towel racks, custom vanity, and walk-in shower. During renovations a bump out and window seat were added in the master bedroom to enhance the architecture of home. Two of bedrooms on the second floor have the classic ensuite baths period to the house and the other two bedrooms share a joint sitting room and bath. Third floor room is perfect for office space or playroom. Finished lower level with room for entertaining and storage. Featured on the 2018 Garden Tour, the exterior was given just as much attention as the interior. From the gorgeous hardscaping and spacious yard to the stunning turnaround drive court surrounded by stone retaining walls. Additional improvements include new HVAC, windows, sump pump with gravity back up, and upgraded plumbing and electrical.
Location
State DE
County New Castle
Area Hockssn/Greenvl/Centrvl (30902)
Zoning NC15
Rooms
Other Rooms Living Room, Dining Room, Primary Bedroom, Sitting Room, Bedroom 2, Bedroom 3, Bedroom 4, Kitchen, Game Room, Family Room, Foyer, Bedroom 1, Exercise Room, Laundry, Mud Room, Bonus Room
Basement Partial, Partially Finished
Interior
Interior Features Built-Ins, Crown Moldings, Family Room Off Kitchen, Kitchen - Island, Primary Bath(s), Recessed Lighting, Walk-in Closet(s), Wet/Dry Bar, Wood Floors
Hot Water Natural Gas
Heating Forced Air, Heat Pump - Gas BackUp, Zoned, Radiant
Cooling Central A/C
Flooring Hardwood
Fireplaces Number 2
Equipment Commercial Range, Built-In Microwave, Dishwasher, Disposal, Dryer, Refrigerator, Washer
Fireplace Y
Window Features Replacement
Appliance Commercial Range, Built-In Microwave, Dishwasher, Disposal, Dryer, Refrigerator, Washer
Heat Source Natural Gas
Laundry Upper Floor
Exterior
Exterior Feature Terrace, Porch(es)
Parking Features Built In, Garage - Side Entry, Inside Access
Garage Spaces 2.0
Amenities Available Security
Water Access N
Roof Type Shingle
Accessibility None
Porch Terrace, Porch(es)
Attached Garage 2
Total Parking Spaces 2
Garage Y
Building
Story 2
Sewer Public Septic
Water Public
Architectural Style Tudor
Level or Stories 2
Additional Building Above Grade, Below Grade
New Construction N
Schools
School District Red Clay Consolidated
Others
HOA Fee Include Common Area Maintenance,Snow Removal
Senior Community No
Tax ID 07-030.30-079
Ownership Fee Simple
SqFt Source Assessor
Special Listing Condition Standard
Read Less
Want to know what your home might be worth? Contact us for a FREE valuation!

Our team is ready to help you sell your home for the highest possible price ASAP

Bought with Stephen J Mottola • Long & Foster Real Estate, Inc.

GET MORE INFORMATION





