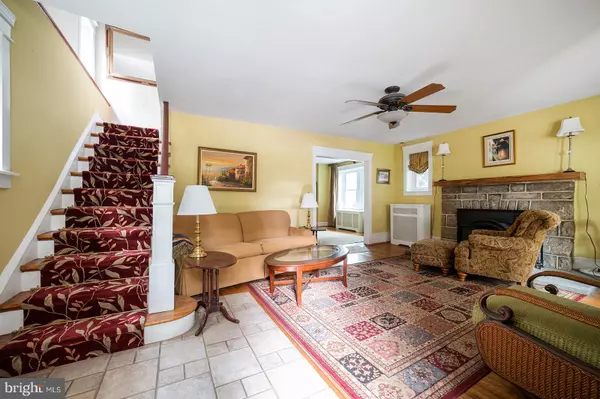$315,000
$315,000
For more information regarding the value of a property, please contact us for a free consultation.
735 DREXEL AVE Drexel Hill, PA 19026
4 Beds
2 Baths
2,350 SqFt
Key Details
Sold Price $315,000
Property Type Single Family Home
Sub Type Detached
Listing Status Sold
Purchase Type For Sale
Square Footage 2,350 sqft
Price per Sqft $134
Subdivision Aronimink
MLS Listing ID PADE525274
Sold Date 09/29/20
Style Tudor
Bedrooms 4
Full Baths 1
Half Baths 1
HOA Y/N N
Abv Grd Liv Area 2,350
Originating Board BRIGHT
Year Built 1930
Annual Tax Amount $7,786
Tax Year 2019
Lot Size 7,362 Sqft
Acres 0.17
Lot Dimensions 60.00 x 130.00
Property Description
The wait is over; your home sanctuary is finally just an appointment away! Exterior space is just as important as your interior living space and this Drexel Hill 4 bedroom, 1.5 bath with central air, hardwood floors, large kitchen, and covered back patio is just the HOME you have been waiting for! The enclosed backyard with high fencing - provides both privacy and security - allowing you to take refuge in your very own natural ecosystem composed of an English garden of mature landscaping with a water garden. During the day, delight in watching, feeding, enjoying the growth and development of baby koi and goldfish. Watch the majestic dance of the dragonflies, damselflies, and hear the croak of frogs. Enjoy the birds bathing in the waterfalls...the many varieties of birds are constantly flying in and out. At night the pond has lights to really relax under your covered awning, even if it is raining! Back inside you have all the upgrades and amenities you could ask for-- replacement windows, central AC, gas heat, wood-burning insert, ample rooms on the first floor to spread out, and have separate work or school stations, as well as a half bath. The kitchen overlooks the backyard sanctuary, as well as features a ton of natural light! On the second floor, you have three large bedrooms and an updated full bath, and on the 3rd floor, you have an additional bedroom and walk-in cedar closet. There is space for everyone! The basement is unfinished but is open and features high ceilings, waterproofing features to ensure a dry basement, 200 AMP electrical service, gas heater (2018), heat pump, and so much more. Owners are selling their beautiful home with ample furniture - please make sure to see the attachment of all that is included! Do not miss out and do not drive by! You will be surprised and by the ample space and natural beauty this home has to offer!
Location
State PA
County Delaware
Area Upper Darby Twp (10416)
Zoning RES
Rooms
Other Rooms Living Room, Dining Room, Primary Bedroom, Bedroom 2, Bedroom 3, Bedroom 4, Kitchen, Den, Basement, Half Bath
Basement Full, Poured Concrete, Water Proofing System
Interior
Interior Features Built-Ins, Carpet, Ceiling Fan(s), Crown Moldings, Dining Area, Floor Plan - Traditional, Formal/Separate Dining Room, Kitchen - Eat-In, Kitchen - Gourmet, Skylight(s), Tub Shower, Walk-in Closet(s), Wood Floors, Window Treatments, Wood Stove
Hot Water Electric
Heating Hot Water
Cooling Central A/C
Flooring Hardwood, Fully Carpeted, Ceramic Tile
Fireplaces Number 1
Fireplaces Type Insert, Wood
Equipment Dishwasher, Dryer - Gas, Microwave, Oven/Range - Electric, Refrigerator, Washer
Furnishings Partially
Fireplace Y
Window Features Replacement,Energy Efficient
Appliance Dishwasher, Dryer - Gas, Microwave, Oven/Range - Electric, Refrigerator, Washer
Heat Source Natural Gas
Laundry Basement
Exterior
Exterior Feature Porch(es)
Fence Rear, Privacy
Water Access N
View Garden/Lawn
Roof Type Shingle,Slate,Pitched
Accessibility None
Porch Porch(es)
Garage N
Building
Story 3
Sewer Public Sewer
Water Public
Architectural Style Tudor
Level or Stories 3
Additional Building Above Grade, Below Grade
New Construction N
Schools
School District Upper Darby
Others
Senior Community No
Tax ID 16-10-00557-00
Ownership Fee Simple
SqFt Source Assessor
Special Listing Condition Standard
Read Less
Want to know what your home might be worth? Contact us for a FREE valuation!

Our team is ready to help you sell your home for the highest possible price ASAP

Bought with Tom Kim • Tom Kim Realty

GET MORE INFORMATION





