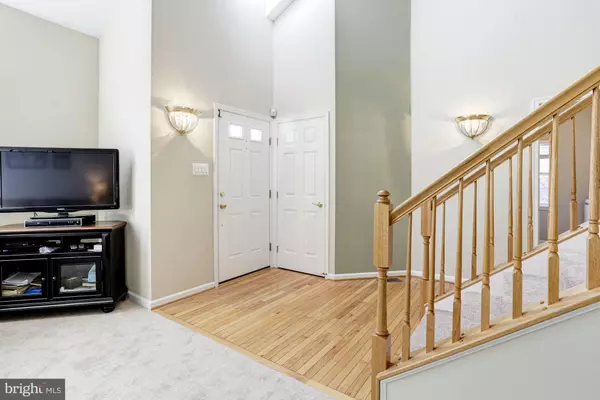$440,000
$450,000
2.2%For more information regarding the value of a property, please contact us for a free consultation.
6409 KOFFEL CT #21 Elkridge, MD 21075
3 Beds
4 Baths
3,037 SqFt
Key Details
Sold Price $440,000
Property Type Condo
Sub Type Condo/Co-op
Listing Status Sold
Purchase Type For Sale
Square Footage 3,037 sqft
Price per Sqft $144
Subdivision None Available
MLS Listing ID MDHW285630
Sold Date 11/20/20
Style Colonial
Bedrooms 3
Full Baths 3
Half Baths 1
Condo Fees $290/mo
HOA Y/N N
Abv Grd Liv Area 2,037
Originating Board BRIGHT
Year Built 2004
Annual Tax Amount $6,561
Tax Year 2020
Property Description
Enjoy all the comforts of 55 and better living in this spacious corner lot townhome that boasts a private elevator to all 3 floors, and updates that include a new HVAC, water heater, and appliances! Soaring cathedral ceilings, and Palladian and rooftop windows allow abundant natural light in the bright and airy open concept living and dining rooms that showcase a see through fireplace. Prepare your favorite meals in the chefs kitchen that features gleaming hardwood floors, accent chair railing, a center island, 42 inch light wood cabinets, a pull down faucet, sleek black stainless appliances including a built in microwave and glass top range, and an adjoined breakfast nook offering access to the deck. Conveniently located on the entry level, the primary suite includes a luxury bath with a soaking tub, and separate shower with seating. The upper level provides a loft, two spacious bedrooms and full bath with a dual vanity, shower with seating, and ceramic tile. The lower level provides a carpeted recreation room, flex room, full bath, and ample storage space. Just minutes to Ellicott City for shopping, dining, and entertainment options. This spectacular home wont last!
Location
State MD
County Howard
Zoning R20
Rooms
Other Rooms Living Room, Primary Bedroom, Bedroom 2, Bedroom 3, Kitchen, Foyer, Laundry, Loft, Recreation Room, Storage Room, Bonus Room
Basement Fully Finished, Interior Access, Sump Pump, Windows
Main Level Bedrooms 1
Interior
Interior Features Attic, Breakfast Area, Carpet, Ceiling Fan(s), Chair Railings, Crown Moldings, Dining Area, Elevator, Entry Level Bedroom, Floor Plan - Open, Kitchen - Island, Primary Bath(s), Wood Floors
Hot Water Natural Gas
Heating Forced Air, Programmable Thermostat
Cooling Ceiling Fan(s), Central A/C
Flooring Carpet, Hardwood, Ceramic Tile
Fireplaces Number 1
Fireplaces Type Fireplace - Glass Doors, Gas/Propane, Double Sided
Equipment Built-In Microwave, Dishwasher, Disposal, Dryer, Dryer - Electric, Dryer - Front Loading, Exhaust Fan, Icemaker, Oven - Double, Oven - Self Cleaning, Oven/Range - Electric, Refrigerator, Stainless Steel Appliances, Washer, Water Heater, Water Heater - High-Efficiency
Fireplace Y
Window Features Double Pane
Appliance Built-In Microwave, Dishwasher, Disposal, Dryer, Dryer - Electric, Dryer - Front Loading, Exhaust Fan, Icemaker, Oven - Double, Oven - Self Cleaning, Oven/Range - Electric, Refrigerator, Stainless Steel Appliances, Washer, Water Heater, Water Heater - High-Efficiency
Heat Source Natural Gas
Laundry Main Floor
Exterior
Exterior Feature Deck(s)
Parking Features Inside Access
Garage Spaces 2.0
Utilities Available Cable TV Available, Phone
Amenities Available Common Grounds
Water Access N
View Garden/Lawn, Trees/Woods
Roof Type Unknown
Accessibility 32\"+ wide Doors, Elevator
Porch Deck(s)
Attached Garage 2
Total Parking Spaces 2
Garage Y
Building
Lot Description Backs - Open Common Area, Backs to Trees, Corner
Story 3
Sewer Public Sewer
Water Public
Architectural Style Colonial
Level or Stories 3
Additional Building Above Grade, Below Grade
Structure Type Vaulted Ceilings
New Construction N
Schools
Elementary Schools Rockburn
Middle Schools Elkridge Landing
High Schools Howard
School District Howard County Public School System
Others
HOA Fee Include Snow Removal,Common Area Maintenance,Lawn Maintenance,Ext Bldg Maint
Senior Community Yes
Age Restriction 55
Tax ID 1401295179
Ownership Condominium
Security Features Carbon Monoxide Detector(s),Main Entrance Lock,Smoke Detector
Special Listing Condition Standard
Read Less
Want to know what your home might be worth? Contact us for a FREE valuation!

Our team is ready to help you sell your home for the highest possible price ASAP

Bought with Melissa J Westerlund • Samson Properties

GET MORE INFORMATION





