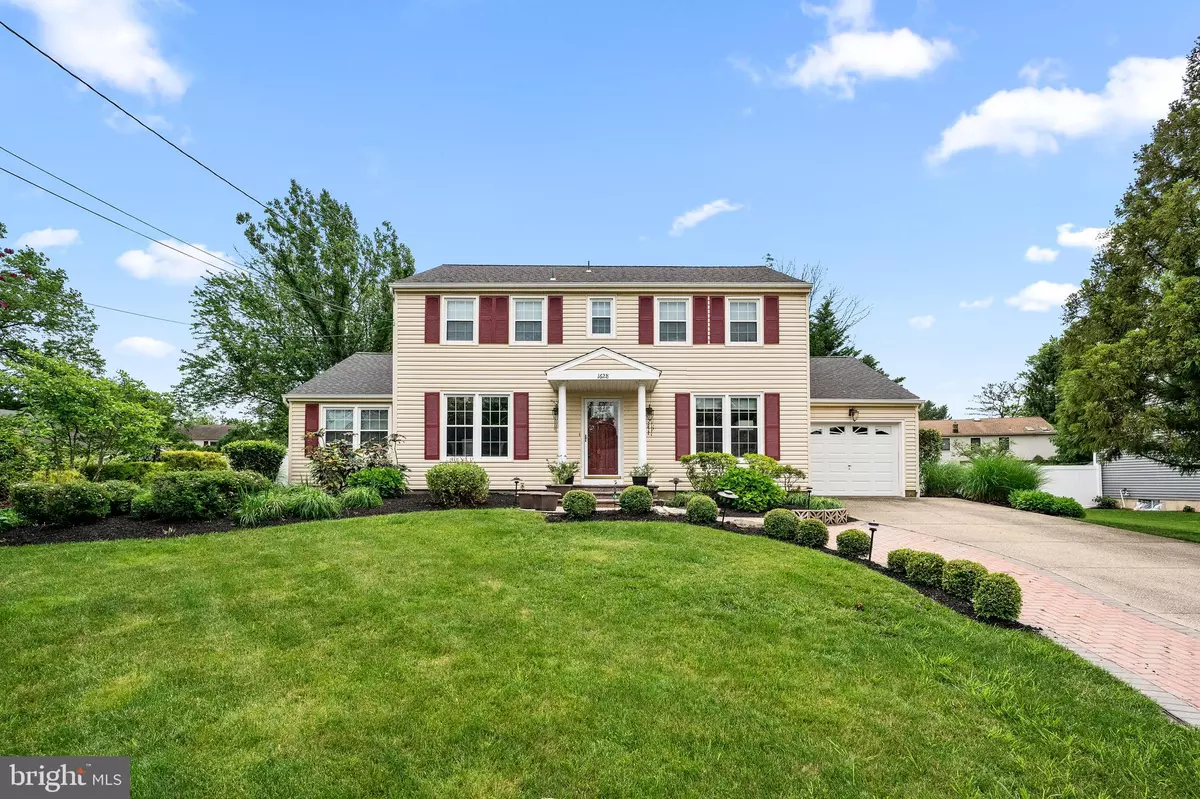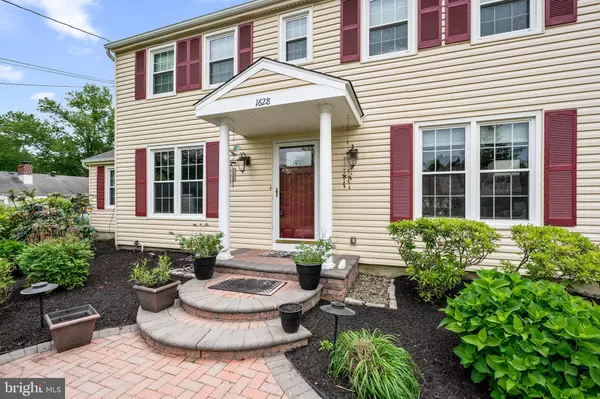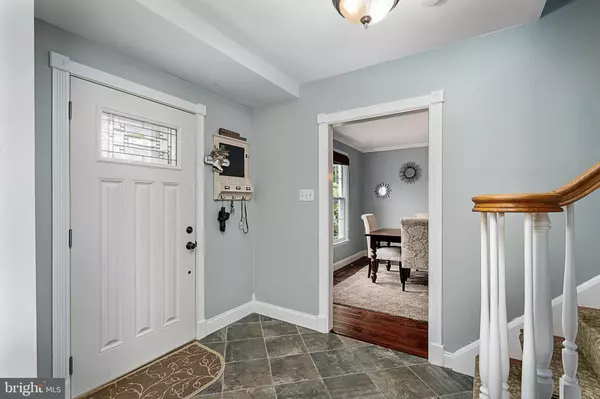$392,500
$399,900
1.9%For more information regarding the value of a property, please contact us for a free consultation.
1628 MAYFLOWER LN Cherry Hill, NJ 08003
3 Beds
3 Baths
2,282 SqFt
Key Details
Sold Price $392,500
Property Type Single Family Home
Sub Type Detached
Listing Status Sold
Purchase Type For Sale
Square Footage 2,282 sqft
Price per Sqft $171
Subdivision Willowdale
MLS Listing ID NJCD394460
Sold Date 08/03/20
Style Colonial
Bedrooms 3
Full Baths 2
Half Baths 1
HOA Y/N N
Abv Grd Liv Area 2,282
Originating Board BRIGHT
Year Built 1965
Annual Tax Amount $10,863
Tax Year 2019
Lot Size 10,000 Sqft
Acres 0.23
Lot Dimensions 80.00 x 125.00
Property Description
COMING SOON! Move right into this beautifully updated home nestled in the Willowdale section of desirable Cherry Hill East. Upon entry into this lovely home, you'll be captivated by the magnificently renovated chefs kitchen featuring hand scraped hardwood floors, custom Ted Wood Luxury Line Cabinetry, Level 5 Delicatus Granite, 30" Electrolux Icon gas stove with matching stainless steel hood, wine fridge, all soft close cabinets/drawers, under cabinet lighting, and custom built-in pantry. The open concept kitchen, dining and family room offers the perfect space for gatherings big and small. The family room also includes custom built wood-burning fireplace. Off the kitchen is the main living room, with an additional gas fireplace and sliding glass doors. When you walk up the stairs you are greeted by French doors which open into a study with an oversized window overlooking the backyard. The upstairs also offers 3 generous sized rooms, including the master bedroom with a master bath and closet with custom-built shelving. Outside, a back yard retreat awaits! Featuring a custom paver patio, fire pit, and captivating low voltage accent lighting. The meticulous landscaping was designed so areas of the yard blossom at different times of the year. Other features include an in-ground sprinkler system, newer roof (2014) and a finish ready basement with French drain. With utmost curb appeal, open concept living and an entertainer's dream backyard, look no further. Schedule your showing now before it's too late!
Location
State NJ
County Camden
Area Cherry Hill Twp (20409)
Zoning R
Rooms
Other Rooms Living Room, Dining Room, Primary Bedroom, Bedroom 2, Bedroom 3, Kitchen, Family Room, Office, Primary Bathroom, Full Bath
Basement Unfinished
Interior
Interior Features Attic, Combination Kitchen/Dining, Crown Moldings, Family Room Off Kitchen, Floor Plan - Open, Kitchen - Island, Primary Bath(s), Pantry, Recessed Lighting, Sprinkler System, Stall Shower, Store/Office, Tub Shower, Upgraded Countertops, Wood Floors
Heating Forced Air
Cooling Central A/C
Flooring Hardwood
Fireplaces Number 2
Fireplaces Type Brick, Wood, Gas/Propane
Equipment Built-In Microwave, Disposal, Dishwasher, Dryer, Oven/Range - Gas, Range Hood, Refrigerator, Stainless Steel Appliances, Washer
Fireplace Y
Appliance Built-In Microwave, Disposal, Dishwasher, Dryer, Oven/Range - Gas, Range Hood, Refrigerator, Stainless Steel Appliances, Washer
Heat Source Natural Gas
Exterior
Exterior Feature Patio(s)
Parking Features Garage - Front Entry
Garage Spaces 1.0
Fence Fully, Vinyl
Water Access N
Roof Type Shingle
Accessibility None
Porch Patio(s)
Attached Garage 1
Total Parking Spaces 1
Garage Y
Building
Story 2
Sewer Public Sewer
Water Public
Architectural Style Colonial
Level or Stories 2
Additional Building Above Grade, Below Grade
Structure Type Dry Wall
New Construction N
Schools
Elementary Schools James Johnson
Middle Schools Beck
High Schools Cherry Hill High - East
School District Cherry Hill Township Public Schools
Others
Senior Community No
Tax ID 09-00434 05-00005
Ownership Fee Simple
SqFt Source Assessor
Special Listing Condition Standard
Read Less
Want to know what your home might be worth? Contact us for a FREE valuation!

Our team is ready to help you sell your home for the highest possible price ASAP

Bought with Robert Bunis • Keller Williams Realty - Cherry Hill

GET MORE INFORMATION





