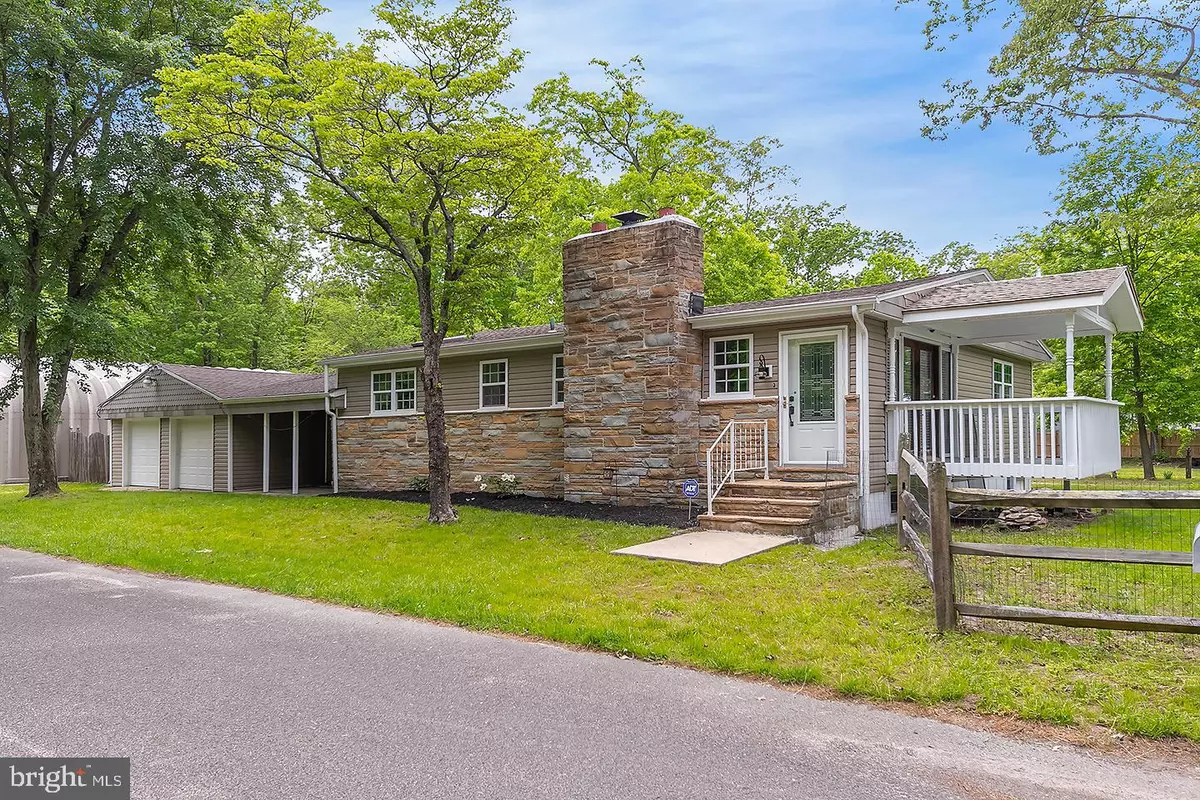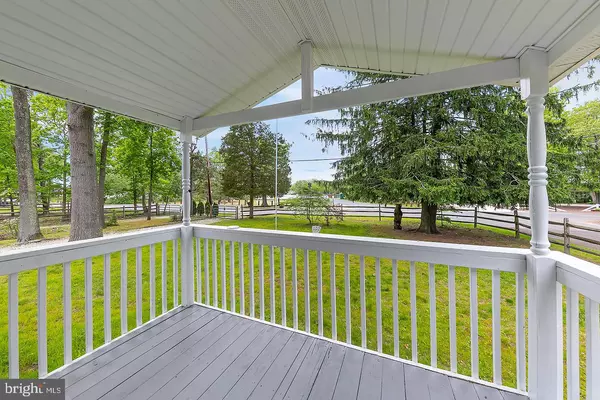$215,000
$210,000
2.4%For more information regarding the value of a property, please contact us for a free consultation.
809 UPPER DAM DR Williamstown, NJ 08094
3 Beds
1 Bath
1,475 SqFt
Key Details
Sold Price $215,000
Property Type Single Family Home
Sub Type Detached
Listing Status Sold
Purchase Type For Sale
Square Footage 1,475 sqft
Price per Sqft $145
Subdivision Timber Lakes
MLS Listing ID NJGL259412
Sold Date 08/07/20
Style Ranch/Rambler
Bedrooms 3
Full Baths 1
HOA Fees $33/ann
HOA Y/N Y
Abv Grd Liv Area 1,475
Originating Board BRIGHT
Year Built 1960
Annual Tax Amount $6,250
Tax Year 2019
Lot Size 0.327 Acres
Acres 0.33
Lot Dimensions 75.00 x 190.00
Property Description
Beautiful Lake Views! You won't believe the views from this updated rancher with spectacular views of Timber Lake! This home features three bedrooms, one full bath, with a basement on a fenced double lot directly across from the lake, all freshly painted and waiting for you and your family to move in! This home boasts newer wood floors, newer heater and central air conditioner, newer roof, siding and brand new garage doors. Spend some quality family time in the large living room with wood burning fireplace, keeping everyone warm on cold winter nights, and enjoy the large kitchen and dining room , with newer stainless steel appliances in the newly painted kitchen. Savor that morning cup of coffee while lounging on the newly updated porch facing the lake. Two car garages attached to the home allow for storage or a workshop, while the pole barn provides additional storage for a boat or other large vehicles. The owner has taken great pride in the home and it shows! Make an appointment to see this beauty today!
Location
State NJ
County Gloucester
Area Monroe Twp (20811)
Zoning RESIDENTIAL
Rooms
Basement Unfinished
Main Level Bedrooms 3
Interior
Interior Features Dining Area, Wood Floors
Hot Water Natural Gas
Heating Forced Air
Cooling Central A/C
Fireplaces Number 1
Equipment Cooktop, Dishwasher, Washer, Refrigerator
Fireplace Y
Appliance Cooktop, Dishwasher, Washer, Refrigerator
Heat Source Natural Gas
Exterior
Parking Features Garage - Side Entry, Inside Access
Garage Spaces 4.0
Water Access Y
Accessibility None
Attached Garage 2
Total Parking Spaces 4
Garage Y
Building
Lot Description Additional Lot(s)
Story 2
Sewer Public Sewer
Water Well
Architectural Style Ranch/Rambler
Level or Stories 2
Additional Building Above Grade, Below Grade
New Construction N
Schools
School District Monroe Township Public Schools
Others
Senior Community No
Tax ID 11-09701-00041
Ownership Fee Simple
SqFt Source Assessor
Acceptable Financing Cash, FHA, Conventional, VA, USDA
Listing Terms Cash, FHA, Conventional, VA, USDA
Financing Cash,FHA,Conventional,VA,USDA
Special Listing Condition Standard
Read Less
Want to know what your home might be worth? Contact us for a FREE valuation!

Our team is ready to help you sell your home for the highest possible price ASAP

Bought with Debra Majeski • Joe Wiessner Realty LLC

GET MORE INFORMATION





