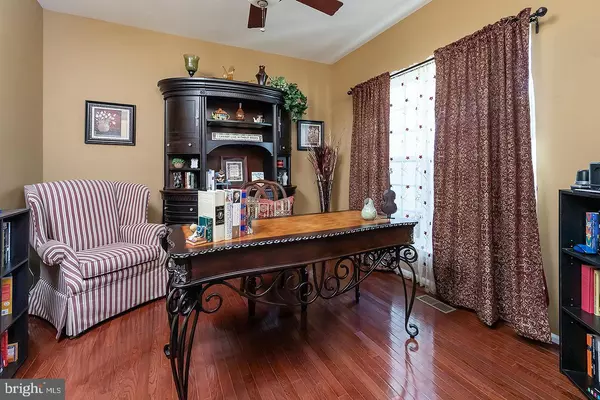$465,000
$465,000
For more information regarding the value of a property, please contact us for a free consultation.
24 CURTMANTLE RD Mickleton, NJ 08056
3 Beds
3 Baths
2,798 SqFt
Key Details
Sold Price $465,000
Property Type Single Family Home
Sub Type Detached
Listing Status Sold
Purchase Type For Sale
Square Footage 2,798 sqft
Price per Sqft $166
Subdivision Waterstone
MLS Listing ID NJGL265048
Sold Date 11/10/20
Style Colonial
Bedrooms 3
Full Baths 2
Half Baths 1
HOA Fees $33/ann
HOA Y/N Y
Abv Grd Liv Area 2,798
Originating Board BRIGHT
Year Built 2008
Annual Tax Amount $11,683
Tax Year 2019
Lot Size 0.670 Acres
Acres 0.67
Lot Dimensions 0.00 x 0.00
Property Description
Welcome Home to Beautiful Mickleton! Great location for commuting, feeling far from it all yet just minutes to Rt 295 & NJ Turnpike, this home offers everything you're looking for - you can Live Here, Work Here, & Play Here! Step inside and take in the unique layout of this 3BR (plus bonus room), 2.5BA home with a 1st Floor Primary Bedroom Suite! Follow the Stamped Concrete Walkway and step inside through the 2-Story Front Portico, take in the open concept layout and the Hardwood Flooring throughout the 1st floor, the Foyer is bracketed by the Study / Home Office and the Formal Dining Room; through the Butler's Pantry into the Kitchen, offering a massive Center Island w/ seating, Stainless Steel Appliances, 42" Maple Cabinets; the kitchen is open to the Morning Room Bumpout, and Family Room, with Vaulted Ceiling & Gas Log Fireplace. The Primary Bedroom Suite offers a ceiling fan, large walk-in closet and a full, ensuite bathroom with ceramic tile floor & shower surround, and a Double-Sink Vanity. This level additionally offers a Powder Room and a 1st Floor Laundry Room, plus access to the attached, 2-Car Side Entry Garage. The 2nd floor offers 2 generously sized Bedrooms, each with Walk-In Closet, Ceiling Fan, and newer carpet, a full bathroom, plus a Bonus Room! The Full, Unfinished Basement is just waiting to be finished, offering 8 Foot ceiling height and Bilco Door access to the back yard.. Which is where all the FUN happens - this yard is ready to party! Sprawling Paver Patio offers space in the sun, or in the shade under the Trellis; plus a Cabana, and the The Salt-Water, In-Gound Pool w/ Fountain is heated to extend the season even longer! Don't miss the natural gas Whole House Generator! There is nothing for you to do here, just bring your things and ENJOY!
Location
State NJ
County Gloucester
Area East Greenwich Twp (20803)
Zoning RESIDENTIAL
Rooms
Other Rooms Dining Room, Primary Bedroom, Bedroom 2, Bedroom 3, Kitchen, Family Room, Basement, Breakfast Room, Study, Laundry, Bonus Room, Primary Bathroom, Full Bath, Half Bath
Basement Full, Poured Concrete, Unfinished, Interior Access, Outside Entrance
Main Level Bedrooms 1
Interior
Hot Water Natural Gas
Heating Forced Air
Cooling Central A/C
Flooring Hardwood, Carpet
Heat Source Natural Gas
Exterior
Exterior Feature Patio(s)
Parking Features Built In, Garage - Side Entry, Inside Access
Garage Spaces 12.0
Pool Filtered, Heated, In Ground, Saltwater
Water Access N
Roof Type Architectural Shingle
Accessibility None
Porch Patio(s)
Attached Garage 2
Total Parking Spaces 12
Garage Y
Building
Story 2
Foundation Concrete Perimeter
Sewer On Site Septic
Water Public
Architectural Style Colonial
Level or Stories 2
Additional Building Above Grade, Below Grade
New Construction N
Schools
Elementary Schools Samuel Mickle E.S.
Middle Schools Kingsway Regional M.S.
High Schools Kingsway Regional H.S.
School District East Greenwich Township Public Schools
Others
Senior Community No
Tax ID 03-01104-00004
Ownership Fee Simple
SqFt Source Assessor
Acceptable Financing Conventional, FHA, Cash, VA, USDA
Horse Property N
Listing Terms Conventional, FHA, Cash, VA, USDA
Financing Conventional,FHA,Cash,VA,USDA
Special Listing Condition Standard
Read Less
Want to know what your home might be worth? Contact us for a FREE valuation!

Our team is ready to help you sell your home for the highest possible price ASAP

Bought with Patricia Settar • BHHS Fox & Roach-Mullica Hill South
GET MORE INFORMATION





