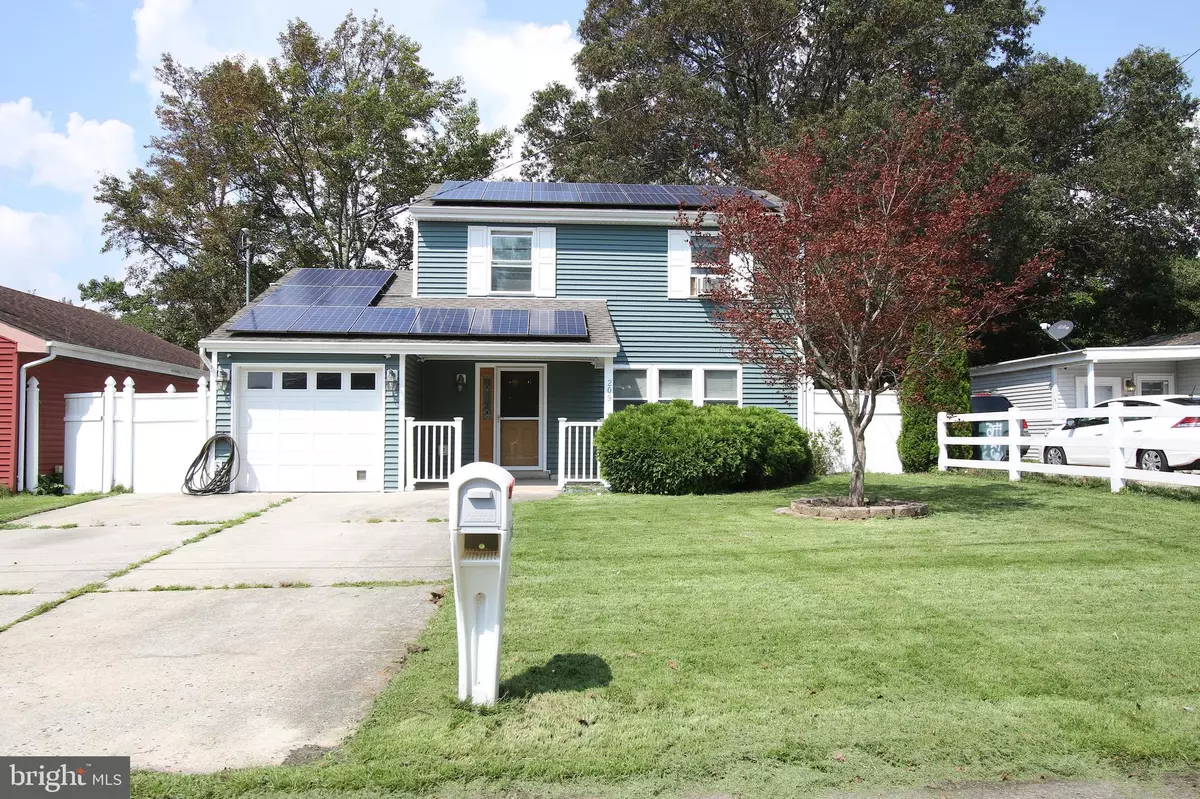$210,000
$215,000
2.3%For more information regarding the value of a property, please contact us for a free consultation.
209 FALCON DR Tuckerton, NJ 08087
3 Beds
2 Baths
1,391 SqFt
Key Details
Sold Price $210,000
Property Type Single Family Home
Sub Type Detached
Listing Status Sold
Purchase Type For Sale
Square Footage 1,391 sqft
Price per Sqft $150
Subdivision Mystic Island
MLS Listing ID NJOC401386
Sold Date 10/27/20
Style Cape Cod,Colonial
Bedrooms 3
Full Baths 2
HOA Y/N N
Abv Grd Liv Area 1,391
Originating Board BRIGHT
Year Built 1981
Annual Tax Amount $3,560
Tax Year 2019
Lot Size 5,000 Sqft
Acres 0.11
Lot Dimensions 50.00 x 100.00
Property Description
Fantastic renovated home available immediately in the heart of Mystic Island. Brand new carpets and freshly painted throughout....New kitchen with SS appliance package included! Leased solar panels $175/mo. First floor Master with roll in shower! Not waterfront and elevation at 10.5' ft FEMA compliant! X Flood zone Walk to restaurants, ice cream shops and waterfront activities in minutes! Move in ready with nothing left to do! So close to beaches of LBI or a short drive to AC!! You don't want to miss this one!
Location
State NJ
County Ocean
Area Little Egg Harbor Twp (21517)
Zoning R-50
Rooms
Main Level Bedrooms 1
Interior
Interior Features Attic, Attic/House Fan, Carpet, Ceiling Fan(s), Combination Dining/Living, Combination Kitchen/Dining, Dining Area, Entry Level Bedroom, Floor Plan - Open, Primary Bath(s), Recessed Lighting, Soaking Tub, Stall Shower, Tub Shower, Upgraded Countertops, Walk-in Closet(s)
Hot Water Electric, Solar
Heating Baseboard - Hot Water
Cooling Attic Fan, Ceiling Fan(s), Ductless/Mini-Split, Multi Units, Solar On Grid, Wall Unit, Whole House Fan, Window Unit(s)
Flooring Fully Carpeted, Ceramic Tile
Equipment Built-In Microwave, Dishwasher, Dryer - Front Loading, Dryer - Electric, Oven - Double, Oven/Range - Gas, Refrigerator, Six Burner Stove, Stainless Steel Appliances, Stove, Washer - Front Loading, Water Heater - Solar
Furnishings No
Fireplace N
Appliance Built-In Microwave, Dishwasher, Dryer - Front Loading, Dryer - Electric, Oven - Double, Oven/Range - Gas, Refrigerator, Six Burner Stove, Stainless Steel Appliances, Stove, Washer - Front Loading, Water Heater - Solar
Heat Source Natural Gas
Laundry Lower Floor, Main Floor, Has Laundry, Dryer In Unit, Washer In Unit
Exterior
Exterior Feature Porch(es)
Parking Features Garage Door Opener, Inside Access, Additional Storage Area, Covered Parking
Garage Spaces 3.0
Water Access N
Accessibility Roll-in Shower, Level Entry - Main, 2+ Access Exits
Porch Porch(es)
Attached Garage 1
Total Parking Spaces 3
Garage Y
Building
Lot Description Landscaping, Level
Story 2
Foundation Slab
Sewer Public Sewer
Water Public
Architectural Style Cape Cod, Colonial
Level or Stories 2
Additional Building Above Grade, Below Grade
New Construction N
Schools
Middle Schools Pinelands Regional Jr
High Schools Pinelands Regional H.S.
School District Pinelands Regional Schools
Others
Senior Community No
Tax ID 17-00325 26-00005
Ownership Fee Simple
SqFt Source Assessor
Security Features Exterior Cameras,Surveillance Sys,Smoke Detector
Acceptable Financing Cash, Contract, Conventional, FHA, USDA, VA
Horse Property N
Listing Terms Cash, Contract, Conventional, FHA, USDA, VA
Financing Cash,Contract,Conventional,FHA,USDA,VA
Special Listing Condition Standard
Read Less
Want to know what your home might be worth? Contact us for a FREE valuation!

Our team is ready to help you sell your home for the highest possible price ASAP

Bought with Marielle Murnock • Keller Williams Towne Square Realty

GET MORE INFORMATION





