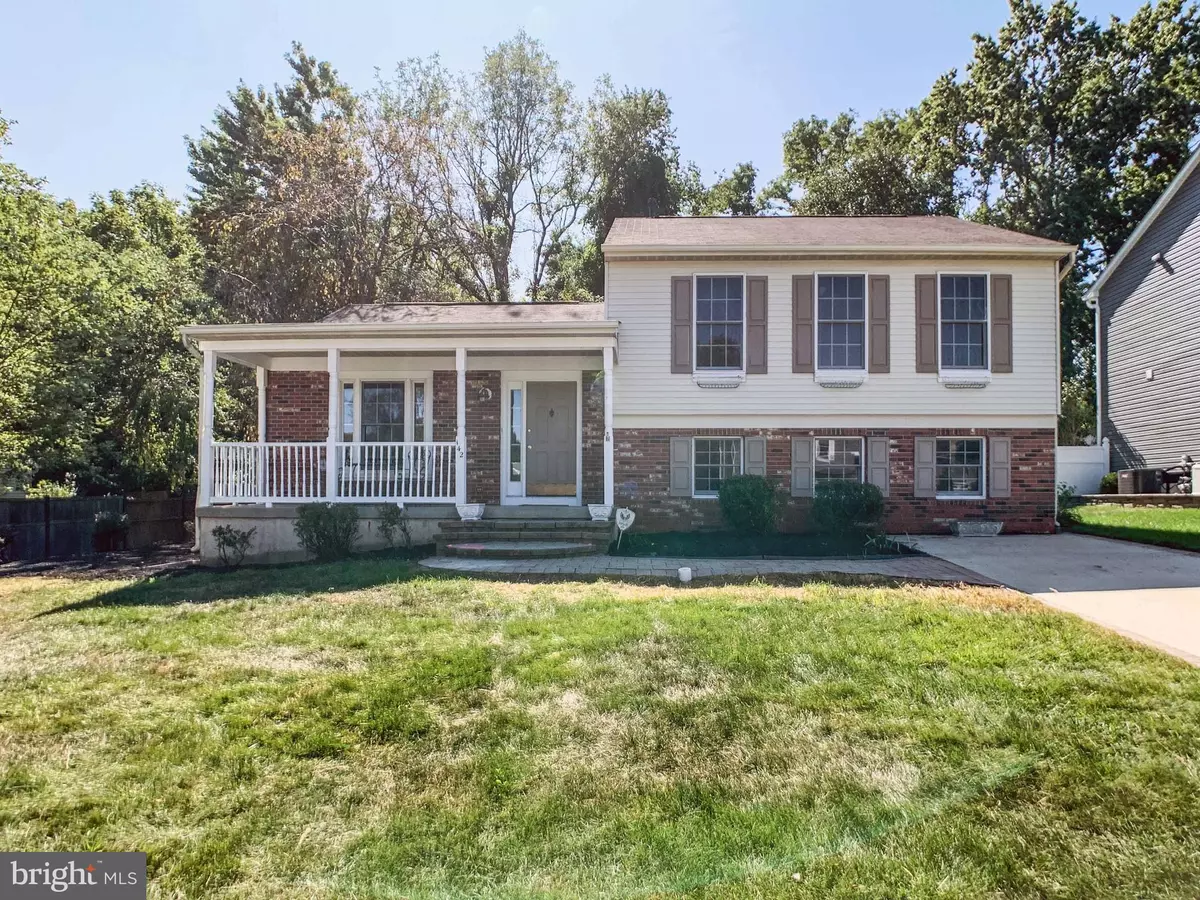$342,500
$345,000
0.7%For more information regarding the value of a property, please contact us for a free consultation.
142 JULIET RD Morrisville, PA 19067
4 Beds
2 Baths
1,800 SqFt
Key Details
Sold Price $342,500
Property Type Single Family Home
Sub Type Detached
Listing Status Sold
Purchase Type For Sale
Square Footage 1,800 sqft
Price per Sqft $190
Subdivision Penns Place
MLS Listing ID PABU507648
Sold Date 10/28/20
Style Split Level
Bedrooms 4
Full Baths 2
HOA Y/N N
Abv Grd Liv Area 1,800
Originating Board BRIGHT
Year Built 1992
Annual Tax Amount $6,520
Tax Year 2020
Lot Size 8,262 Sqft
Acres 0.19
Lot Dimensions 70.00 x 118.00
Property Description
Yes! This is the one you have been waiting for... 4 Bedrooms and 2 Full Bathrooms Split level in Pennsbury School District. This home is freshly painted and new carpets ready for the new owner. Nice porch welcomes you. Living room and Dining room have vaulted ceilings. Kitchen has a nice flow and area for breakfast table. Upstairs you will find 3 bedrooms and a Full Bathroom. Master bedroom has two closets with one being a walk in. The lower level offers a Family room with wood burning fireplace to make it nice and cozy, A Full bathroom with whirlpool tub and the 4th bedroom or office. Full unfinished basement large with high ceilings and hook ups for laundry. Plenty of room for storage or finish off for even more sq footage. Backyard is a sanctuary that backs up to wooded land. Fall nights will be so quiet sitting on the Pau Lope (Brazilian hard wood) deck. Gas heating and cooking. Central A/C. One car driveway.
Location
State PA
County Bucks
Area Falls Twp (10113)
Zoning NCR
Rooms
Basement Full, Unfinished
Interior
Interior Features Carpet, Ceiling Fan(s), Kitchen - Eat-In, Kitchen - Table Space, Tub Shower, Walk-in Closet(s), WhirlPool/HotTub, Wood Stove
Hot Water Natural Gas
Heating Forced Air
Cooling Central A/C
Fireplaces Number 1
Fireplaces Type Free Standing, Wood
Fireplace Y
Heat Source Natural Gas
Laundry Basement
Exterior
Utilities Available Cable TV, Natural Gas Available
Water Access N
Roof Type Shingle
Accessibility None
Garage N
Building
Lot Description Backs to Trees
Story 3
Sewer Public Sewer
Water Public
Architectural Style Split Level
Level or Stories 3
Additional Building Above Grade, Below Grade
New Construction N
Schools
School District Pennsbury
Others
Senior Community No
Tax ID 13-033-134
Ownership Fee Simple
SqFt Source Assessor
Acceptable Financing Cash, Conventional, FHA
Listing Terms Cash, Conventional, FHA
Financing Cash,Conventional,FHA
Special Listing Condition Standard
Read Less
Want to know what your home might be worth? Contact us for a FREE valuation!

Our team is ready to help you sell your home for the highest possible price ASAP

Bought with Joanne Robb • Keller Williams Real Estate-Langhorne

GET MORE INFORMATION





