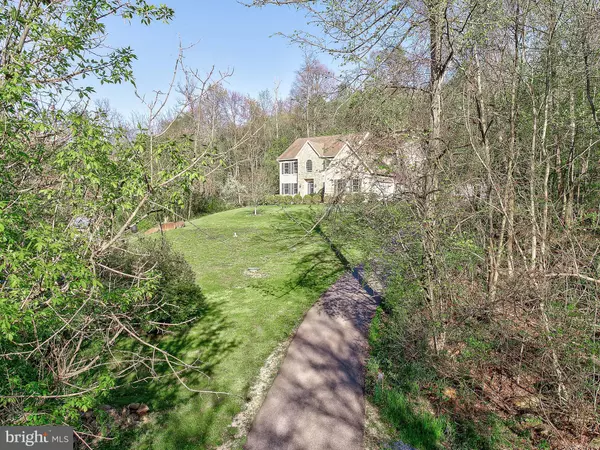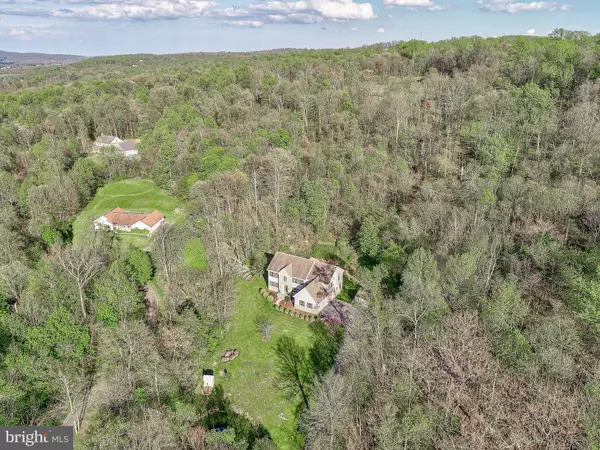$615,000
$629,500
2.3%For more information regarding the value of a property, please contact us for a free consultation.
8 ELICKER RD Dillsburg, PA 17019
4 Beds
4 Baths
3,950 SqFt
Key Details
Sold Price $615,000
Property Type Single Family Home
Sub Type Detached
Listing Status Sold
Purchase Type For Sale
Square Footage 3,950 sqft
Price per Sqft $155
Subdivision Hidden Meadows
MLS Listing ID PAYK2021506
Sold Date 06/20/22
Style Colonial
Bedrooms 4
Full Baths 3
Half Baths 1
HOA Y/N N
Abv Grd Liv Area 3,950
Originating Board BRIGHT
Year Built 2006
Annual Tax Amount $11,270
Tax Year 2022
Lot Size 4.020 Acres
Acres 4.02
Property Description
Your PERFECT combination of seclusion and taste in a home! Tucked into 4+ acres of wooded and green space this crafted home will have you DAYDREAMING of the autumn foliage or a peaceful snowfall. The current owners noted the WILDLIFE sightings that the kids eagerly point out on a frequent basis! You will enjoy the large living areas with the open flow of the main floor. This home offers TWO office spaces as well as a well executed CATWALK connecting two of the bedrooms, a perfect spot to look out over your acreage. The primary bedroom, is vast with a space to create your own living area separate from the kids! A private office space OR an additional walk-in closet the OPPORTUNITY is yours. Fill out the shelves in the study or relax on the couch in the large connected living area. The unfinished basement allows for you to add your own taste with access to the outside with bilco doors. Sit out back and SOAK in the sun as you listen to the birds and nature rustling, or stop and feed the fish! The pond/perimeter was just redone by the current owners adding a flow pipe to pull any rainfall coming from the hill into the pipe that lays under the stone perimeter. The rain water flows around the edge of the yard providing usable green space behind the home. This TRULY is your ESCAPE from the busy world to settle in and enjoy the seasons! Don't miss out on your opportunity to make this yours!!
Location
State PA
County York
Area Monaghan Twp (15238)
Zoning RES
Rooms
Other Rooms Living Room, Dining Room, Primary Bedroom, Bedroom 2, Bedroom 3, Bedroom 4, Kitchen, Family Room, Breakfast Room, Mud Room, Office, Bathroom 2, Bathroom 3, Primary Bathroom, Half Bath
Basement Full
Interior
Interior Features Breakfast Area, Built-Ins, Carpet, Ceiling Fan(s), Central Vacuum, Chair Railings, Combination Kitchen/Living, Crown Moldings, Dining Area, Family Room Off Kitchen, Floor Plan - Open, Formal/Separate Dining Room, Kitchen - Eat-In, Primary Bath(s), Recessed Lighting, Stall Shower, Upgraded Countertops, Wainscotting, Wood Floors
Hot Water Natural Gas
Heating Heat Pump(s), Other
Cooling Central A/C
Flooring Hardwood, Ceramic Tile, Carpet
Fireplaces Number 2
Equipment Dishwasher, Cooktop - Down Draft, Oven - Wall
Fireplace Y
Appliance Dishwasher, Cooktop - Down Draft, Oven - Wall
Heat Source Natural Gas
Laundry Main Floor
Exterior
Parking Features Garage - Side Entry
Garage Spaces 3.0
Utilities Available Cable TV Available
Water Access N
View Trees/Woods
Roof Type Asphalt
Accessibility 2+ Access Exits
Attached Garage 3
Total Parking Spaces 3
Garage Y
Building
Story 2
Foundation Concrete Perimeter
Sewer On Site Septic
Water Well
Architectural Style Colonial
Level or Stories 2
Additional Building Above Grade, Below Grade
Structure Type Dry Wall
New Construction N
Schools
High Schools Northern
School District Northern York County
Others
Senior Community No
Tax ID 38-000-PD-0048-Q0-00000
Ownership Fee Simple
SqFt Source Estimated
Special Listing Condition Standard
Read Less
Want to know what your home might be worth? Contact us for a FREE valuation!

Our team is ready to help you sell your home for the highest possible price ASAP

Bought with Therese M. Sheely • Iron Valley Real Estate of Central PA

GET MORE INFORMATION





