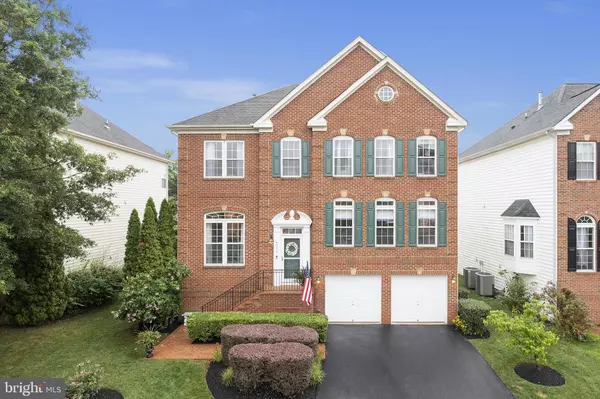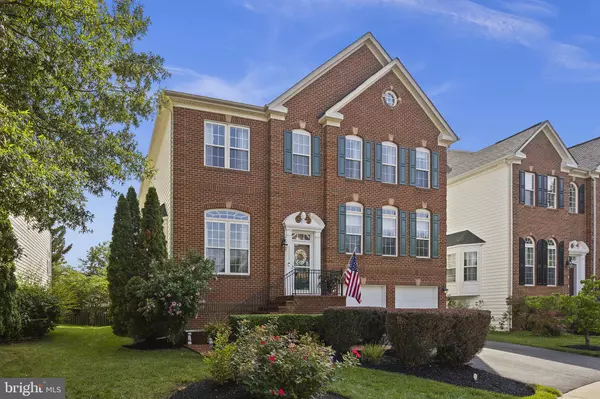$1,200,000
$1,150,000
4.3%For more information regarding the value of a property, please contact us for a free consultation.
6375 VICTOR GRAY CT Alexandria, VA 22315
5 Beds
5 Baths
4,990 SqFt
Key Details
Sold Price $1,200,000
Property Type Single Family Home
Sub Type Detached
Listing Status Sold
Purchase Type For Sale
Square Footage 4,990 sqft
Price per Sqft $240
Subdivision Windsor Knoll
MLS Listing ID VAFX2081786
Sold Date 08/03/22
Style Traditional
Bedrooms 5
Full Baths 4
Half Baths 1
HOA Fees $197/mo
HOA Y/N Y
Abv Grd Liv Area 3,332
Originating Board BRIGHT
Year Built 2006
Annual Tax Amount $9,604
Tax Year 2021
Lot Size 6,035 Sqft
Acres 0.14
Property Sub-Type Detached
Property Description
******OFFERS BEING REVIEWED SUNDAY EVENING 7/10/22******
Welcome to 6375 Victor Gray. Tucked away in a private enclave, you will find this renovated, contemporary beauty to be simply stunning. This exquisite, expansive, 5, bedroom and 4 full, 1 half bath is the ultimate family setting. Truly unique and custom renovations make this home one of a kind. With 5000 sqft of finished living area there is plenty of room to live, work, play and entertain. Soaring 11ft ceilings and abundant sun lit filled rooms make the space feel even larger, yet warm. The dream kitchen, completely renovated in 2019 is truly breathtaking, with no expense spared. Amazing 12 ft island with seating for 8, quartz counters, and built in microwave. Surrounding counters are one of a kind concrete, more cabinet storage, including enormous custom pantry. Along with the kitchen opening to the large family room, the beverage station including a separate wine, beer, soda refrigerators for easy entertaining, yet practical for family living, Kitchen also leads to a new deck and large fenced in yard with beautiful stone patio surrounded by trees. The remainder of the expansive first floor is complimented by a formal dining room, living room, office and half bath.
Upper level has 4 large bedrooms and 3 beautiful bathrooms. The primary bedroom is an owners oasis with tray ceiling, huge walk-in closet and completely renovated spa bath. Second bedroom has private, renovated bath. Large hall bath perfect for the remaining 2 bedrooms. Upper level is complete with large laundry / utility room.
Lower level is an expansive light filled space with exercise room or 5th bedroom, full bath, walk-out to stone patio, and storage. Large enough for a bar, tv / movie area and office area.
Private, quiet neighborhood, yet seconds away to dining, shopping and major transit of metro, and the 95, 395 / 495 corridor. Minutes to Old Town Alexandria waterfront and to DC that offers extensive dining, arts, theatre and sports like only our Nations Capital can provide.
With newer construction, renovated kitchen / baths, updated carpeting, HVAC and hot water heater, this is truly a turn key home for one very lucky family.
Location
State VA
County Fairfax
Zoning 304
Rooms
Other Rooms Living Room, Dining Room, Primary Bedroom, Bedroom 2, Bedroom 3, Bedroom 5, Kitchen, Family Room, Basement, Bedroom 1, Exercise Room, Laundry, Office, Storage Room, Utility Room, Bathroom 1, Bathroom 2, Primary Bathroom, Full Bath
Basement Daylight, Full, Garage Access, Fully Finished, Outside Entrance, Rear Entrance, Windows
Interior
Interior Features Crown Moldings, Curved Staircase, Family Room Off Kitchen, Floor Plan - Open, Formal/Separate Dining Room, Kitchen - Eat-In, Kitchen - Gourmet, Kitchen - Island, Pantry, Primary Bath(s), Recessed Lighting, Soaking Tub, Upgraded Countertops, Walk-in Closet(s), Window Treatments, Wood Floors
Hot Water 60+ Gallon Tank, Natural Gas
Heating Forced Air, Programmable Thermostat
Cooling Central A/C
Flooring Carpet, Ceramic Tile, Hardwood
Fireplaces Number 1
Fireplaces Type Fireplace - Glass Doors, Gas/Propane, Mantel(s), Marble
Equipment Built-In Microwave, Cooktop, Dishwasher, Disposal, Dryer - Front Loading, Exhaust Fan, Oven - Double, Oven - Wall, Oven/Range - Electric, Refrigerator, Stainless Steel Appliances, Washer - Front Loading
Furnishings No
Fireplace Y
Window Features Screens,Storm,Transom,Bay/Bow,Palladian
Appliance Built-In Microwave, Cooktop, Dishwasher, Disposal, Dryer - Front Loading, Exhaust Fan, Oven - Double, Oven - Wall, Oven/Range - Electric, Refrigerator, Stainless Steel Appliances, Washer - Front Loading
Heat Source Natural Gas
Laundry Upper Floor
Exterior
Parking Features Garage Door Opener
Garage Spaces 2.0
Fence Rear, Privacy, Wood
Utilities Available Natural Gas Available
Amenities Available Common Grounds, Tot Lots/Playground
Water Access N
View Trees/Woods
Roof Type Architectural Shingle
Street Surface Black Top
Accessibility None
Road Frontage State
Attached Garage 2
Total Parking Spaces 2
Garage Y
Building
Lot Description Backs to Trees, Front Yard, Landscaping, No Thru Street, Rear Yard
Story 2
Foundation Concrete Perimeter
Sewer Public Sewer
Water Public
Architectural Style Traditional
Level or Stories 2
Additional Building Above Grade, Below Grade
Structure Type 2 Story Ceilings,9'+ Ceilings,Cathedral Ceilings,Tray Ceilings,Vaulted Ceilings
New Construction N
Schools
Elementary Schools Lane
Middle Schools Hayfield Secondary School
High Schools Hayfield Secondary School
School District Fairfax County Public Schools
Others
Pets Allowed Y
HOA Fee Include Common Area Maintenance,Management,Snow Removal,Trash
Senior Community No
Tax ID 0913 21 0016
Ownership Fee Simple
SqFt Source Assessor
Security Features Security System,Smoke Detector
Acceptable Financing Cash, Conventional, VA
Horse Property N
Listing Terms Cash, Conventional, VA
Financing Cash,Conventional,VA
Special Listing Condition Standard
Pets Allowed No Pet Restrictions
Read Less
Want to know what your home might be worth? Contact us for a FREE valuation!

Our team is ready to help you sell your home for the highest possible price ASAP

Bought with Delaine Campbell • KW Metro Center
GET MORE INFORMATION





