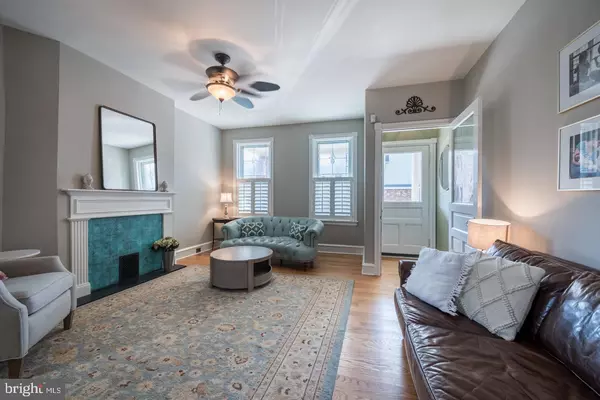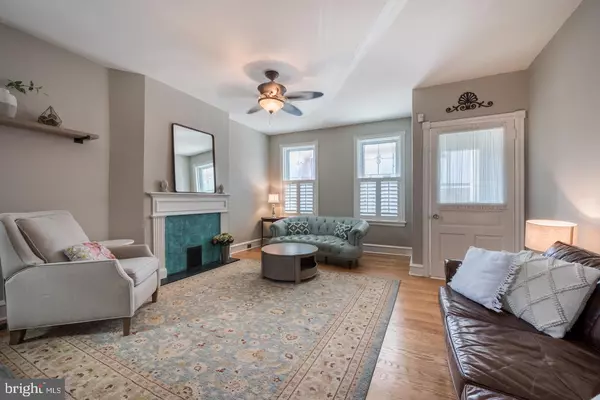$331,800
$325,000
2.1%For more information regarding the value of a property, please contact us for a free consultation.
1511 HANCOCK ST Wilmington, DE 19806
3 Beds
2 Baths
1,550 SqFt
Key Details
Sold Price $331,800
Property Type Townhouse
Sub Type End of Row/Townhouse
Listing Status Sold
Purchase Type For Sale
Square Footage 1,550 sqft
Price per Sqft $214
Subdivision Trolley Square
MLS Listing ID DENC524052
Sold Date 05/20/21
Style Colonial,Traditional
Bedrooms 3
Full Baths 1
Half Baths 1
HOA Y/N N
Abv Grd Liv Area 1,550
Originating Board BRIGHT
Year Built 1890
Annual Tax Amount $2,497
Tax Year 2020
Lot Size 1,742 Sqft
Acres 0.04
Lot Dimensions 18.00 x 100.00
Property Description
Welcome to 1511 Hancock Street, a beautiful brick townhouse tucked on a quiet street in an ideal Trolley Square location. This home exudes quintessential Trolley Square character and charm, while simultaneously offering contemporary finishes and features you will appreciate such as high ceilings, wide-plank hardwood floors, plantation shutters, loaded Kitchen, updated Bathrooms, and the perfect outdoor living space. A covered front porch with new beadboard ceiling offers a peaceful place to read, relax and enjoy being outside. Hardwood floors begin as soon as you step inside to the gorgeous Living Room with turned staircase, and extend throughout the spacious Dining Room and into the Kitchen through an oversized doorway. This bright white Kitchen leaves nothing to be desired with Quartz and Corian countertops, stainless steel appliances, undermount and recessed lighting, white subway tile backsplash, and convenient access outside to the fully fenced and private outdoor living space with professionally landscaped flower beds and new shed. Enjoy sunny days and warm evenings outside on the patio grilling, dining, entertaining, relaxing, and just appreciating life. Back inside on the main level, a perfectly appointed Powder Room for your guests. The second level of this home offers three Bedrooms, all a generous size, two with custom closet systems, and an updated full Bathroom with a large linen closet. The lower level hosts a full basement with plenty of storage space and your Laundry. Valuable upgrades include a new roof (2010), exterior floodlights, new basement windows and several 2nd floor windows, a digital wifi thermostat, new washer (2020), newer carpet on second level, added structural footing in the basement to increase strength, and more! Situated just above the Brandywine River and close to the surrounding walking and biking trails, an easy walk to the annual Brandywine River Arts festival, and close to all the trendy restaurants, pubs, shops, and cafes that Trolley Square has to offer, the Brandywine Zoo, Rockford Park, Delaware Art Museum, and so much more! Live your best life here. Be sure to View the Virtual Tour and Schedule a Showing Today!
Location
State DE
County New Castle
Area Wilmington (30906)
Zoning 26R-2A
Rooms
Other Rooms Living Room, Dining Room, Bedroom 2, Bedroom 3, Kitchen, Bedroom 1, Laundry, Bathroom 1, Half Bath
Basement Full, Interior Access, Unfinished, Windows
Interior
Interior Features Ceiling Fan(s), Chair Railings, Floor Plan - Open, Floor Plan - Traditional, Kitchen - Eat-In, Recessed Lighting, Tub Shower, Upgraded Countertops, Window Treatments, Wood Floors
Hot Water Natural Gas
Heating Forced Air
Cooling Central A/C, Ceiling Fan(s)
Flooring Hardwood, Ceramic Tile, Carpet
Equipment Built-In Microwave, Dishwasher, Disposal, Oven - Self Cleaning, Oven - Single, Oven/Range - Gas, Stainless Steel Appliances, Water Heater
Fireplace N
Window Features Double Hung,Replacement,Screens
Appliance Built-In Microwave, Dishwasher, Disposal, Oven - Self Cleaning, Oven - Single, Oven/Range - Gas, Stainless Steel Appliances, Water Heater
Heat Source Natural Gas
Laundry Basement
Exterior
Exterior Feature Patio(s), Porch(es)
Fence Vinyl
Water Access N
Roof Type Flat
Accessibility None
Porch Patio(s), Porch(es)
Garage N
Building
Lot Description Level, Private, Rear Yard, SideYard(s)
Story 2
Sewer Public Sewer
Water Public
Architectural Style Colonial, Traditional
Level or Stories 2
Additional Building Above Grade, Below Grade
Structure Type 9'+ Ceilings,Dry Wall
New Construction N
Schools
School District Red Clay Consolidated
Others
Senior Community No
Tax ID 26-020.20-235
Ownership Fee Simple
SqFt Source Assessor
Acceptable Financing Cash, Conventional, FHA, VA
Listing Terms Cash, Conventional, FHA, VA
Financing Cash,Conventional,FHA,VA
Special Listing Condition Standard
Read Less
Want to know what your home might be worth? Contact us for a FREE valuation!

Our team is ready to help you sell your home for the highest possible price ASAP

Bought with Amanda M Vachris • Keller Williams Real Estate - West Chester

GET MORE INFORMATION





