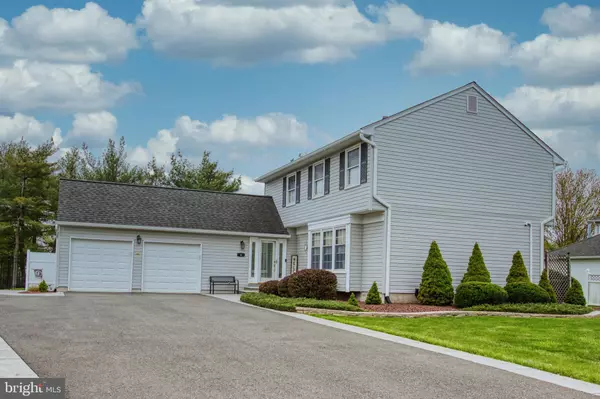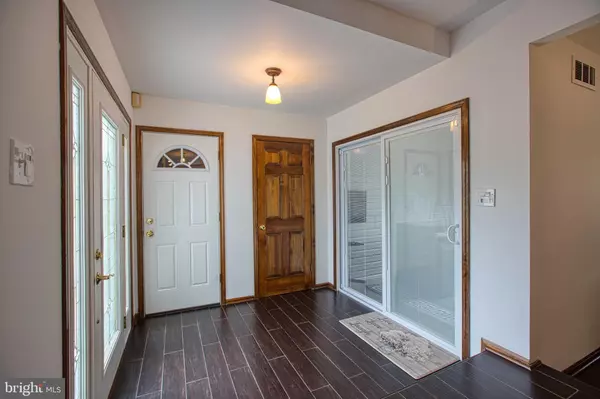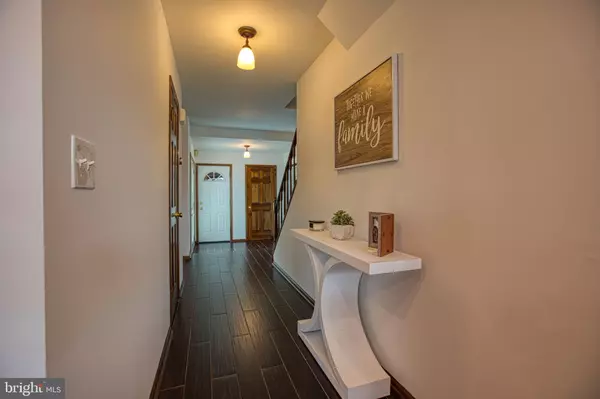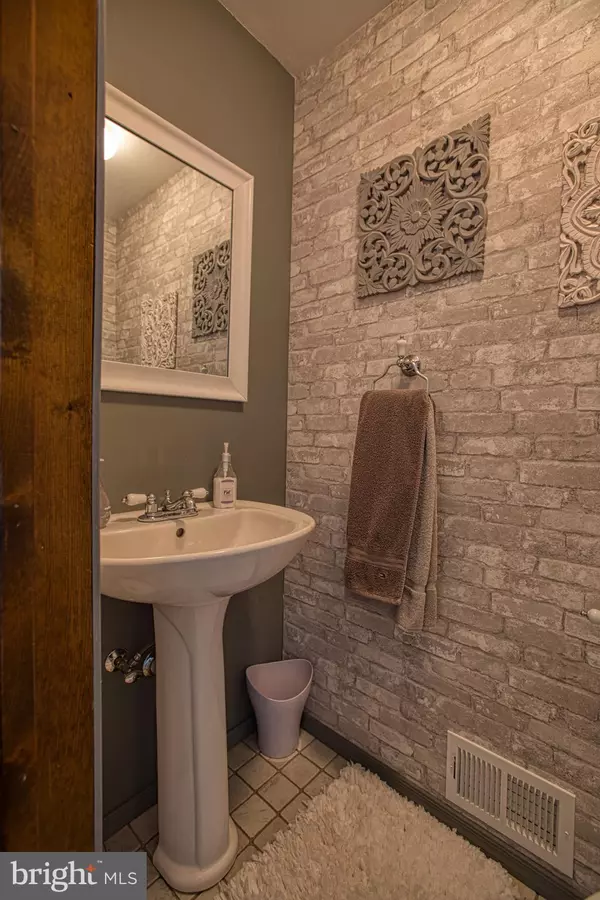$675,000
$598,000
12.9%For more information regarding the value of a property, please contact us for a free consultation.
8 VALERIE LN Lawrenceville, NJ 08648
4 Beds
3 Baths
2,194 SqFt
Key Details
Sold Price $675,000
Property Type Single Family Home
Sub Type Detached
Listing Status Sold
Purchase Type For Sale
Square Footage 2,194 sqft
Price per Sqft $307
Subdivision Estates At Lawrenc
MLS Listing ID NJME2015780
Sold Date 06/20/22
Style Colonial
Bedrooms 4
Full Baths 2
Half Baths 1
HOA Y/N N
Abv Grd Liv Area 2,194
Originating Board BRIGHT
Year Built 1985
Annual Tax Amount $12,319
Tax Year 2021
Lot Dimensions 100.00 x 0.00
Property Description
Nestled on a picture perfect lot this beautifully updated and upgraded home offers wonderful entertaining and relaxing spaces inside and out! From top to bottom you will be pleased to find that each and every room offers tastefully chosen updates and newer windows (2005). Just walking up the expansive driveway and stamped concrete walkways to the main entry door you will immediately feel welcomed home! Inside the newly tiled foyer you will be beckoned to explore further as it opens to the home's formal living room (currently being used as a banquet sized dining room) with a pretty window seat. The original dining room is tucked between the living room and the kitchen and is currently used as a home office. Marvel at the chef's kitchen offering 42 inch cherry wood cabinets, granite counters, new tiled backsplash and flooring (2021), and all new stainless appliances (2021). A sunny breakfast space, situated in front of a picturesque bay window, completes the kitchen, while a dedicated laundry room allows easy access to the yard through its new sliding door (2019)! There is space for everyone in the step down family room boasting floor to ceiling stone fireplace and gleaming bamboo flooring! The upper level hosts 4 generously sized bedrooms including a serine primary bedroom with a barn door that opens to the updated en-suite bath finished with porcelain tile, double vanity, and an oversized walk-in shower with custom glass doors and built in stone seat! A new hall bath (2019) completes the upper level! A fully finished basement that lends itself perfectly to the owner's home gym can be used for anything else your imagination wishes! There is also a sizeable utility/storage room too for out of sight storage. Additional updates worth noting are the 2 zone HVAC (2022/2021) and updated hot water heater. All of this is beautifully wrapped up in updated siding and topped off with an updated roof! Outside, a covered patio opens to a 2-tiered TimberTech deck, above ground pool, under-the-eves lighting, stamped concrete walkways, storage shed, and meticulously manicured landscape in the fully fenced yard create the perfect weekend retreat! A short stroll away is Main Street Lawrenceville's wonderful eateries, shops, and events! Welcome home!
Location
State NJ
County Mercer
Area Lawrence Twp (21107)
Zoning R-2B
Rooms
Other Rooms Living Room, Dining Room, Primary Bedroom, Bedroom 2, Bedroom 3, Bedroom 4, Kitchen, Family Room, Exercise Room, Laundry, Primary Bathroom, Full Bath, Half Bath
Basement Fully Finished
Interior
Hot Water Natural Gas
Heating Forced Air
Cooling Central A/C
Heat Source Natural Gas
Exterior
Parking Features Garage - Front Entry, Inside Access
Garage Spaces 4.0
Fence Fully
Pool Above Ground
Water Access N
Accessibility None
Attached Garage 2
Total Parking Spaces 4
Garage Y
Building
Story 2
Foundation Block
Sewer Public Sewer
Water Public
Architectural Style Colonial
Level or Stories 2
Additional Building Above Grade, Below Grade
New Construction N
Schools
Elementary Schools Lawrenceville E.S.
Middle Schools Lawrence M.S.
High Schools Lawrence H.S.
School District Lawrence Township
Others
Senior Community No
Tax ID 07-05703-00179
Ownership Fee Simple
SqFt Source Assessor
Special Listing Condition Standard
Read Less
Want to know what your home might be worth? Contact us for a FREE valuation!

Our team is ready to help you sell your home for the highest possible price ASAP

Bought with Beth J Miller • BHHS Fox & Roach - Princeton





