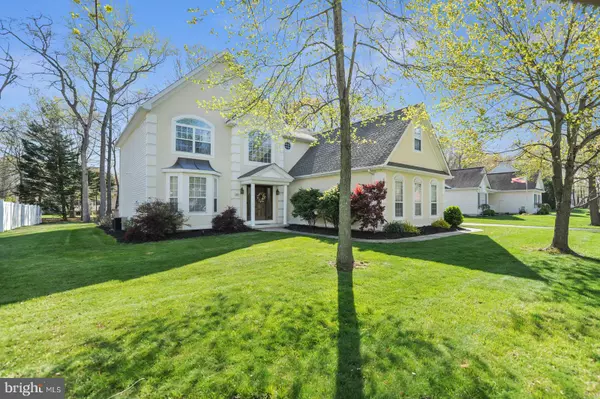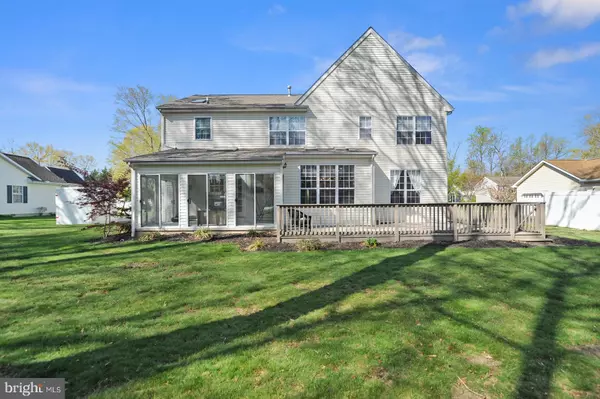$460,000
$459,000
0.2%For more information regarding the value of a property, please contact us for a free consultation.
311 PEBBLE VALLEY PL Dover, DE 19904
4 Beds
3 Baths
3,341 SqFt
Key Details
Sold Price $460,000
Property Type Single Family Home
Sub Type Detached
Listing Status Sold
Purchase Type For Sale
Square Footage 3,341 sqft
Price per Sqft $137
Subdivision Fox Hall West
MLS Listing ID DEKT2010054
Sold Date 06/03/22
Style Contemporary
Bedrooms 4
Full Baths 3
HOA Y/N Y
Abv Grd Liv Area 3,341
Originating Board BRIGHT
Year Built 1997
Annual Tax Amount $3,537
Tax Year 2021
Lot Size 0.351 Acres
Acres 0.35
Lot Dimensions 103.65 x 151.67
Property Description
Welcome to Fox Hall West! This four bedroom three full bath stunner is over 3,300 square feet and has a gorgeous sun room with floor to ceiling windows to let in all the natural light. But some of the best qualities of this home are the flowing floor plan prime for entertaining, the thoughtfully designed gourmet kitchen and large main bedroom with en suite bath. Upon entering, the grand front entrance is open to the second story and hardwood floors lead into the main living area. In the dining room with room for 12, there's handcrafted woodwork as seen by the crown molding and wainscoting. The kitchen is meant for guests in this house, and there's so much to enjoy. Oversized, white floor tiles make the space appear even larger than it is, and it's rounded out by tan and brown granite countertops and sleek white cabinets with crown molding. The family room has a gas fireplace and leads out to the sun room and there's also a shower in the bath downstairs, making this a full three bath home. Upstairs, the ample sized main bedroom has a private sitting area, walk in closet and en suite bath replete with a full tiled and glass walk in shower. Three other bedrooms and a full bath round out the upstairs. Given how tranquil and serene the development is, it's easy to forget you are just moments to route 1, the Dover AFB, restaurants and a quick ride to the Delaware beaches.
Location
State DE
County Kent
Area Capital (30802)
Zoning R8
Rooms
Other Rooms Living Room, Dining Room, Bedroom 2, Bedroom 3, Bedroom 4, Kitchen, Family Room, Bedroom 1
Main Level Bedrooms 4
Interior
Hot Water Natural Gas
Heating Forced Air
Cooling Central A/C
Fireplaces Number 1
Fireplaces Type Gas/Propane
Fireplace Y
Heat Source Natural Gas
Laundry Upper Floor
Exterior
Garage Garage - Side Entry, Oversized
Garage Spaces 3.0
Water Access N
View Trees/Woods
Roof Type Asphalt
Accessibility None
Attached Garage 3
Total Parking Spaces 3
Garage Y
Building
Story 2
Foundation Crawl Space
Sewer Public Sewer
Water Public
Architectural Style Contemporary
Level or Stories 2
Additional Building Above Grade, Below Grade
New Construction N
Schools
Elementary Schools Booker T. Washington
Middle Schools William Henry
High Schools Dover
School District Capital
Others
Senior Community No
Tax ID ED-05-07605-07-1900-000
Ownership Fee Simple
SqFt Source Assessor
Acceptable Financing Cash, FHA, VA, Conventional
Listing Terms Cash, FHA, VA, Conventional
Financing Cash,FHA,VA,Conventional
Special Listing Condition Standard
Read Less
Want to know what your home might be worth? Contact us for a FREE valuation!

Our team is ready to help you sell your home for the highest possible price ASAP

Bought with Porsha Preston • Keller Williams Elite

GET MORE INFORMATION





