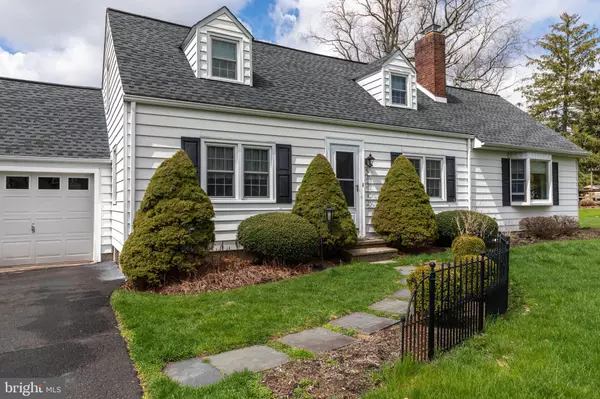$558,500
$499,000
11.9%For more information regarding the value of a property, please contact us for a free consultation.
1805 WRIGHTFIELD RD Yardley, PA 19067
3 Beds
3 Baths
1,949 SqFt
Key Details
Sold Price $558,500
Property Type Single Family Home
Sub Type Detached
Listing Status Sold
Purchase Type For Sale
Square Footage 1,949 sqft
Price per Sqft $286
Subdivision Makefield Manor
MLS Listing ID PABU2024952
Sold Date 05/17/22
Style Cape Cod
Bedrooms 3
Full Baths 2
Half Baths 1
HOA Y/N N
Abv Grd Liv Area 1,949
Originating Board BRIGHT
Year Built 1948
Annual Tax Amount $6,803
Tax Year 2021
Lot Size 0.410 Acres
Acres 0.41
Lot Dimensions 105.00 x 170.00
Property Description
Welcome to the highly desirable Makefield Manor Neighborhood in Lower Makefield Township, PA. This classic, Cape Cod style home was built in 1948. Featuring 3 large bedrooms, 2.5 baths and over 1900 square feet, pride of ownership and thoughtful upgrades are evident throughout the home. Upon your arrival, you can’t help but notice the curb appeal and charm this house has to offer.
Through the front door you are greeted by the formal living/sitting room with a classic brick wood burning fireplace. To the side you have access to a spacious family room with 13ft vaulted ceilings and a bay window offering an abundance of natural light, overlooking the front and side yard. This room also features access to the rear yard through a glass door. Also on this level is a large master bedroom with ensuite bath, complete with a shower and a nicely sized closet. Around the corner you will find a coat closet and updated half bath with pedestal sink, perfect for guests. Continuing down the hall you come to the large eat in kitchen with a walk-in pantry and access to the formal dining room with China closet. Off the back of the kitchen, you will find a great bay window and access the large wooden deck, perfect for entertaining. An expansive back yard with a wooded property line gives you some privacy from the rear neighbors. Upstairs you will find two nicely sized bedrooms both with hardwood floors. An updated, full bathroom with a tub shower combo helps to complete the second floor. Finishing off this beautiful Cape is a one car garage and a large unfinished basement with laundry area, providing plenty of extra storage.
This lovely neighborhood is perfect for an evening walk or bike ride. It’s only minutes away from Yardley Borough, Lower Makefield Pool and Playground and the Yardley Train Station. This area offers plenty of shopping and restaurants just a short drive away. The highly desirable Makefield Elementary School is just a short walk and only adds to the charm of this one-of-a kind home. With easy access to major roadways and local parks, this move-in ready home should be at the top of your list. Make your appointment today!
Location
State PA
County Bucks
Area Lower Makefield Twp (10120)
Zoning R2
Direction Southeast
Rooms
Other Rooms Living Room, Dining Room, Kitchen, Den, Basement, Bedroom 1, Bathroom 2, Bathroom 3
Basement Unfinished, Sump Pump
Main Level Bedrooms 1
Interior
Interior Features Breakfast Area, Carpet, Ceiling Fan(s), Entry Level Bedroom, Formal/Separate Dining Room, Kitchen - Eat-In, Wood Floors
Hot Water Electric
Heating Forced Air
Cooling Central A/C
Flooring Carpet, Wood
Fireplaces Number 1
Fireplaces Type Wood
Equipment Dishwasher, Dryer - Electric, Refrigerator, Washer, Oven/Range - Electric
Fireplace Y
Window Features Bay/Bow
Appliance Dishwasher, Dryer - Electric, Refrigerator, Washer, Oven/Range - Electric
Heat Source Oil
Laundry Basement
Exterior
Exterior Feature Deck(s)
Parking Features Garage - Front Entry, Garage Door Opener
Garage Spaces 4.0
Utilities Available Cable TV Available, Phone Available
Water Access N
Roof Type Asphalt
Accessibility Other
Porch Deck(s)
Attached Garage 1
Total Parking Spaces 4
Garage Y
Building
Lot Description Backs to Trees
Story 2
Foundation Block
Sewer Public Sewer
Water Public
Architectural Style Cape Cod
Level or Stories 2
Additional Building Above Grade, Below Grade
Structure Type Dry Wall,Cathedral Ceilings
New Construction N
Schools
Elementary Schools Makefield
Middle Schools William Penn
High Schools Pennsbury East & West
School District Pennsbury
Others
Senior Community No
Tax ID 20-039-118
Ownership Fee Simple
SqFt Source Assessor
Acceptable Financing Cash, Conventional
Horse Property N
Listing Terms Cash, Conventional
Financing Cash,Conventional
Special Listing Condition Standard
Read Less
Want to know what your home might be worth? Contact us for a FREE valuation!

Our team is ready to help you sell your home for the highest possible price ASAP

Bought with Heather A Jackman • Coldwell Banker Hearthside

GET MORE INFORMATION





