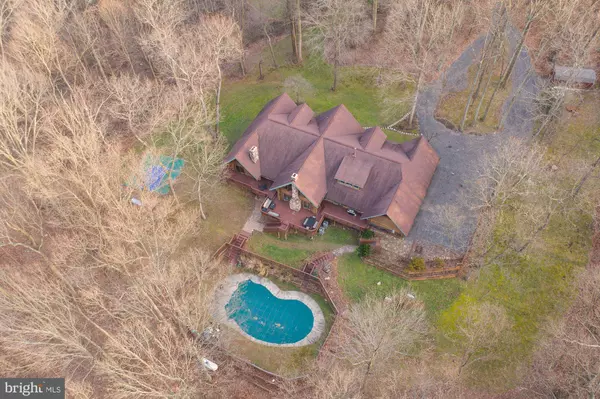$900,000
$900,000
For more information regarding the value of a property, please contact us for a free consultation.
703 WELLER DR Mount Airy, MD 21771
6 Beds
3 Baths
5,367 SqFt
Key Details
Sold Price $900,000
Property Type Single Family Home
Sub Type Detached
Listing Status Sold
Purchase Type For Sale
Square Footage 5,367 sqft
Price per Sqft $167
Subdivision None Available
MLS Listing ID MDHW288438
Sold Date 01/29/21
Style Log Home
Bedrooms 6
Full Baths 3
HOA Y/N N
Abv Grd Liv Area 5,367
Originating Board BRIGHT
Year Built 1990
Annual Tax Amount $9,392
Tax Year 2020
Lot Size 5.590 Acres
Acres 5.59
Property Description
**offer deadline 12. 16, 20, 9 am**Breathtaking log home situated on a sprawling 5.59 private acres offering a heated 30,000 gallon in-ground pool, sports court, expansive deck, covered front porch, and a three car oversized garage. Finely crafted logs from hand hewn Engelmann spruce imported from Vancouver British Columbia! Featuring exceptional quality updates throughout including 2018-2020: two new heat pumps, two new water heaters, primary bath renovation, new main level full bath vanity and shower kit, upper level full bath shower kit, granite counters, faucet, cabinetry hardware, cabinetry painting, dishwasher, refinished hardwood flooring, newly installed plush carpeting, luxury vinyl flooring in the great room, four new ceiling fans, new light filled lower level door, washer, 400 amp service upgrade, pressure tank switch, well pump, pool Diatomaceous Earth filter, deck finishing, new shed roof and staining! 2010-2017: 50 year shingle roof and refrigerator. Exceptional open floor plan and magnificent sunbathed windows; inviting chef inspired kitchen appointed with a professional grade refrigerator, new granite counters and stove, breakfast bar, adjacent casual dining area, family room, laundry room, and deck and garage access. Spectacular two story great room complemented with a soaring cathedral ceiling, new luxury vinyl flooring, wood burning fireplace, ceiling fan, and double French doors leading to an expansive deck. First floor primary bedroom; highlighting a sitting area with Brazilian Cherry flooring and a wood burning fireplace, new carpeting, walk-in closet, and deck access! Renovated luxury bath adorned with a standalone soaking tub and a separate shower with pebble stone flooring. Two vastly sized bedrooms, one with window seating, and a full bath conclude the main level. The upper level host three graciously sized bedrooms, full bath, a loft overlooking the great room, and a bonus room. Impressive lower level awaits your inspiration with a wood burning fireplace, additional storage, and walkout level access. Enjoy a midnight swim in the heated pool or relax on the expansive deck overlooking a superior tree lined view. It truly does not get any better than this! An absolute must see!
Location
State MD
County Howard
Zoning RCDEO
Direction South
Rooms
Other Rooms Dining Room, Primary Bedroom, Sitting Room, Bedroom 2, Bedroom 3, Bedroom 4, Bedroom 5, Kitchen, Family Room, Basement, Foyer, Great Room, Laundry, Loft, Storage Room, Bedroom 6, Bonus Room
Basement Combination, Connecting Stairway, Daylight, Full, Interior Access, Outside Entrance, Rear Entrance, Space For Rooms, Unfinished, Walkout Level, Windows, Workshop
Main Level Bedrooms 3
Interior
Interior Features Attic, Breakfast Area, Built-Ins, Carpet, Ceiling Fan(s), Dining Area, Entry Level Bedroom, Exposed Beams, Family Room Off Kitchen, Floor Plan - Open, Kitchen - Eat-In, Kitchen - Gourmet, Kitchen - Island, Kitchen - Table Space, Primary Bath(s), Soaking Tub, Upgraded Countertops, Walk-in Closet(s), Wood Floors, Wood Stove
Hot Water Electric
Heating Heat Pump(s), Central, Zoned
Cooling Ceiling Fan(s), Central A/C, Programmable Thermostat, Zoned
Flooring Carpet, Ceramic Tile, Hardwood, Laminated, Concrete, Other
Fireplaces Number 3
Fireplaces Type Insert, Mantel(s), Stone, Wood
Equipment Dishwasher, Disposal, Dryer - Front Loading, Energy Efficient Appliances, Exhaust Fan, Icemaker, Microwave, Oven - Self Cleaning, Oven - Wall, Oven/Range - Electric, Refrigerator, Stainless Steel Appliances, Washer, Water Heater
Fireplace Y
Window Features Atrium,Bay/Bow,Double Pane,Screens
Appliance Dishwasher, Disposal, Dryer - Front Loading, Energy Efficient Appliances, Exhaust Fan, Icemaker, Microwave, Oven - Self Cleaning, Oven - Wall, Oven/Range - Electric, Refrigerator, Stainless Steel Appliances, Washer, Water Heater
Heat Source Electric, Oil
Laundry Has Laundry, Main Floor
Exterior
Exterior Feature Deck(s), Patio(s), Porch(es)
Parking Features Garage - Side Entry, Garage Door Opener, Inside Access, Oversized
Garage Spaces 15.0
Fence Rear
Pool In Ground, Heated
Water Access N
View Garden/Lawn, Scenic Vista, Trees/Woods
Roof Type Architectural Shingle,Shingle
Accessibility Other
Porch Deck(s), Patio(s), Porch(es)
Attached Garage 3
Total Parking Spaces 15
Garage Y
Building
Lot Description Backs to Trees, Cul-de-sac, Front Yard, Landscaping, No Thru Street, Premium, Private, Rear Yard, SideYard(s), Trees/Wooded
Story 3
Sewer Community Septic Tank, Private Septic Tank
Water Well
Architectural Style Log Home
Level or Stories 3
Additional Building Above Grade, Below Grade
Structure Type 2 Story Ceilings,9'+ Ceilings,Cathedral Ceilings,Dry Wall,High,Vaulted Ceilings,Wood Ceilings,Wood Walls
New Construction N
Schools
Elementary Schools Lisbon
Middle Schools Glenwood
High Schools Glenelg
School District Howard County Public School System
Others
Senior Community No
Tax ID 1404345037
Ownership Fee Simple
SqFt Source Assessor
Security Features Main Entrance Lock,Smoke Detector
Special Listing Condition Standard
Read Less
Want to know what your home might be worth? Contact us for a FREE valuation!

Our team is ready to help you sell your home for the highest possible price ASAP

Bought with Timothy G McIntyre • Keller Williams Integrity
GET MORE INFORMATION





